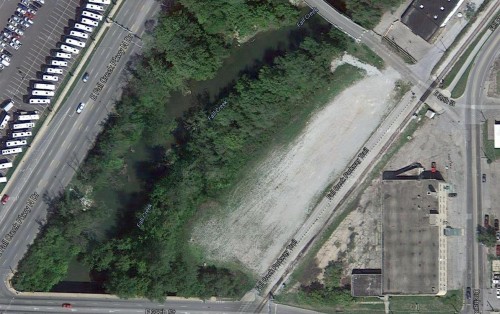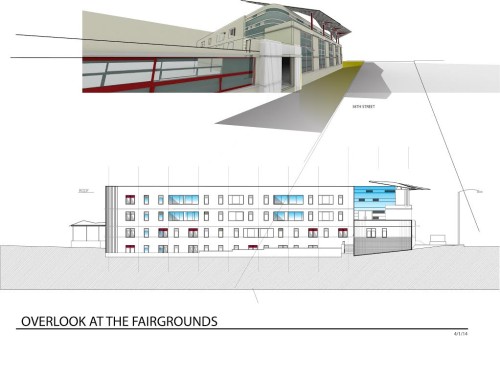Last week, I had a chance to meet with Gary Hobbs and Wil Marquez, who are key figures behind the effort of transforming a former candy factory into a mixed-use building. Â Located to the east of Fall Creek along 38th Street, this looks to be an exciting project that will inject new life into the neighborhood.
The siteplan plans to take advantage of the building’s location next to the Fall Creek Trail and the State Fairgrounds. The building is located at the southeast corner of this aerial photo:

Some important details of the project include:
- Uses QAP tax credit dolars.
- Adding a 4th floor to the building.
- Interior and exterior restoration of Art Deco building.
- Planning on encouraging job training and leverage its proximity to the fairgrounds.
- A mix of affordable and market rate units.
- Green roof on the first floor section that can be accessed by residents.
- Encouraging health and wellness and include bike storage.
- New sidewalks
- Outlot commercial building along 38th Street is possible in the future.
Here are a few renderings that of the completed project. Â Note that construction permits have not yet been secured, but this should give a good idea of what is in store:
The site plan is linked here via pdf.  The developer, Gary Hobbs from BWI, appears to be willing to listen to suggestions for making this project even better for the neighborhood from an urban planning perspective.  I would love to see the sidewalk next to the building, and the parking lot a bit smaller, without the curb cut along 38th Street. And I believe there could be potential to add parallel parking along Orchard Avenue.
Regardless of any suggestions that may be taken into account, this project should be a major win for the neighborhood, and I will be happy to see this move forward.



The adjacent gravel lot (between the Trail and Fall Creek) has been targeted by the Destination Fall Creek and Northeast Corridor Quality of Life plan initiatives as a “gateway” or major trail node.
See: http://dfcindy.org/map/
Also, page 31: http://necorridor.com/wp-content/uploads/2014/03/Final-Plan-3.27.14.pdf
Yes, they mentioned that to me as well. I decided not to mention it in this post, but that project might make a good future post for us.
I agree that building the sidewalk closer to the building will help, but they also needs to be wider (6ft minimum allows two wheel chairs to pass, and may be needed due to the number of people who choose to ride their bikes down the sidewalk rather than risking it on 38th Street). What really has me confused is the placement of wooden fencing as a buffer between the project and the trail. The trail adds value to this property, so it should be embraced, not shunned (the tracks are rarely used, correct?). I also find the placement of the bike plaza to be a bit quirky when I try to figure out how I get there from the trail. Few residents will have a view of the bike racks, which makes bike theft more likely. Maybe the racks should be moved to where the trash and recycling is and those receptacles moved closer to the community garden so you can also have a compost bin. Parallel parking on Orchard could lessen the amount of parking that needs to be located on site. The street is already wide enough since the turn lane may be unnecessary. Just a few of my opinions… Excited to see this project happen!
I live near to this building and have often thought how nice it would be for it to be restored or repurposed into something useful and nice to look at. I was momentarily excited until I realized this post is from nearly a year ago and the building doesn’t appear to have had any work started on it. Do you know what happened to these plans? Hopefully,they’ve only been delayed and not scrapped.
Unfortunately, I haven’t heard anything either.
This project received rental housing tax credits and it takes a while to finalize documentation and financing. It will happen eventually.
Thanks for the info.
Call for Bids!!!
2ND Walkthrough Time and Location: 4/30/2015 at 2:00PM 1720 East 38th Street, Indianapolis, Indiana (Meet at Northeast Corner of Building)
Bid Date / Time: 5/4/2015 at 2:00PM emailed to mbinz@keystone-corp.com
Contract Documents Link: https://www.dropbox.com/sh/22pf6dfgsxsuq9j/AACAwZn7bG4P1SBO5vJ_lBzja?dl=0
PROJECT INFORMATION / WAGE RATES / XBE PARTICIPATION
Project Scope / Trades: Please see the attached Table of Contents from the specification project manual for a list of trades to be involved. The Work includes site demolition, site modifications, partial building demolition, new masonry and restoration of existing masonry and new construction of fourth floor and replacement of all mechanical and electrical systems, as listed in the Contract Documents. Construction of new community spaces, 50 apartments and associated site work.
Contract Documents: Invitation to Bid to follow later this week and include a link to the contract documents
Owner: BWI Development and Management Inc. 5902 East 34th Street Indianapolis IN 46218
Architect: R&B Architects, LLC, 1030 North Central, Suite 1, Indianapolis, Indiana 46202.
Wage Rates: Davis Bacon
XBE Participation: Is encouraged
Sales Tax: The project is Taxable
Project Location: 1720 East 38th Street, Indianapolis, Indiana
QUESTIONS
All questions can be direct to Michael Binz at mbinz@keystone-corp.com
Sir I would like to know how to apply for an one bedroom apartment. Also what criteria has to be met. I greatly appreciate your response in advance. Below you will find my e-mail address. Any information you can give please. I have been watching the work on the building and would to be a tenant. This is my best friends e-mail. Please send to her.
I’m looking for a one / two bedroom my husband is disable and not able to attend our home so we need to be in a place that is affordable and less maintenance! Please consider our application !
My phone number is 317 702 8167
Thank u
The apt. Will be really good for those who needs low income
No more
I am interested in a two bedroom, where do I apply, and when will these apartments be ready?
Need a nice affordable. 1 bed or 2 bed.
How much is your 1 bedroom. And when can i get on the waiting list
Lookong fir a 1 bedroom.
Will they be ready to move in this year.
It looks like they are already spoken for.