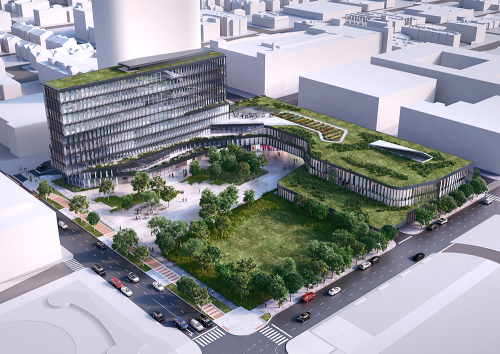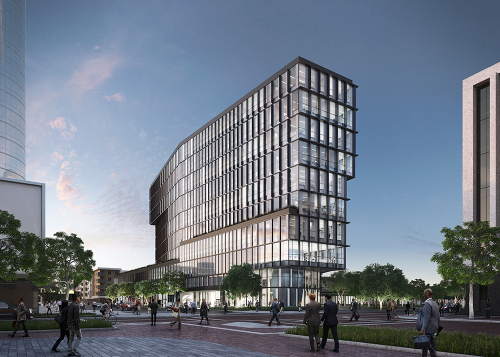By now, pretty much everyone familiar with development in Indianapolis has seen the 2 eye-catching renderings of the proposed Cummins Executive Headquarters. If not, here they are:
This could raise the bar for architecture in Indianapolis. But is it good development? The city basically gave away prime real estate for new offices and a parking garage. There are plenty of office vacancies and lightly-used parking garages around downtown. But the amount of undeveloped downtown super blocks is finite. This makes the project is a bit more of a mixed bag overall.
I’m happy that they have left the southwest portion of the lot open for future development. Hopefully someday in the near future, a tall mixed-use residential structure will be proposed there and shares Cummins’ new parking garage. At that point, the development will become more of a win for development in downtown Indianapolis.


Do you really think Cummins would have put its employees in one or more of the vacant spaces downtown?
Many of these employees are already downtown at this time. See this article for more info on that.
Agree it is a chunk of real estate. Have to think the southwest corner is reserved for future use.
I agree about this design being a bit of a mixed-bag. The thing that makes it seem unique to me is the large amount of upper-floor green space. My problem with that is if that’s really the most unique feature, think how many renderings are drawn with green roofs that are removed during construction based on budget restraints. If that is removed, then what becomes of the overall aesthetic of the development?
The amount of seemingly unactivated plaza space in the center of the block between the tower and the garage somewhat worries me also. The press release mentions that the development is adding first floor retail space in the office building, but I’m assuming that the amount of first floor retail is not enough to activate both Market Street and this plaza space simultaneously. Granted, if the southwestern portion is developed and includes first floor retail, this internal plaza could become something more active. Keep in mind though that across the street the redesigned/reactivated City County Plaza will be opening around the time this development is under construction.
I’d be more excited for this project if they included a render with a the southwestern area developed and an illustration of how that plaza space would look/feel at eye-level.
I have to agree with the concerns of yet another ‘dead plaza’ space vs more density but Indy can’t grow too much overnight. Just imagine what the 28 story residential tower (across the street to the N) and the new bus terminal (to the SW?) will do for future development. This development will definitely get filled in eventually.
I think its really great.
Kevin, is there an aerial map with highlights of the downtown super blocks?
This post is a few years old, but it’s still pretty acurate.
I like this project. There will be plenty of development around this site, so I think it’s good to have a slightly larger “pocket park” that will be maintained by Cummins. I have no concerns that Cummins will not deliver on anything presented here (green roofs included).
I wish we didn’t have to build a garage with every new office development, but that’s not realistic at this point.
First of all, I am more than happy to give the leash plenty of slack for Cummins. They have done lots of great things. I would give One America about 3/4″ of leash.
That being said, I would imagine that the empty plaza is a placeholder. Columbus has to realize that most of Cummins white collar force can’t stay there forever. I would guess this is going to be the landing spot for all their white collar jobs. You can’t be a Fortune 100 or 50 or whatever and attract top talent when your headquarters are in Columbus, IN. Indianapolis is a totally different story.
I’m very excited for this development. I think this and the Market Tower will bookend nicely with the JW Marriott.
I think it’s a very smart design. I assume the SW corner will be developed at some point in the future and in the interim it acts as an extension of the plaza of the city / county building which will hopefully see a smart redesign in the next year or so.
The one-way traffic on Washington St. is shown going the wrong direction.
It’s also worth noting that the southern half of the block technically is not part of the Market Square Arena site. According to the aerial photos it has been a surface parking lot since sometime between 1972 and 1962. So turning it into greenspace that might be developed is a step forward for that parcel.