Hello everyone. This is an amazingly detailed guest post that was sent to me. Consider this to be leisure reading while hunkering down during the Coronavirus.
Summary:
The mission of Midtown’s New Nexus is to adapt the Indiana State Fairgrounds to its urban setting to maximize the utility of adjacent pedestrian trails and upcoming transit improvements. The current conditions of the two hundred fifty acre site diminish walkability and transit suitability while wasting the potential to substantially increase the tax base of Indianapolis.
The creation of a new neighborhood, Midtown’s New Nexus, could be achieved with the following steps:
- Relocate land intensive events and facilities to the Marion County Fairgrounds at 7300 E Troy Ave.Â
- Consolidate remaining event space into a more centralized area. Shift from a sprawling campus into an urban convention center.Â
- Remove the perimeter fence of the complex.Â
- Create a new road network open to public traffic that serves all modes of transportation. It should connect to nearby neighborhoods and have short, walkable blocks when possible.Â
- Absorb surface parking lots with new housing, businesses and greenspace.Â
- Maintain the emotional connection to the fairgrounds through the adaptive reuse of existing structures. New construction should honor its history through architecture and urban design.
Due to the size of the site, ambition of the proposed land use changes, and its multimodal connectivity, there are a variety of benefits to adopting Midtown’s New Nexus that go beyond maximizing the trails and transit near the fairgrounds. By moving forward with my proposal, Indianapolis would bolster its tax base, spark additional investment in the urban core, increase economic mobility, and improve public health.Â
Historical Background:
According to the 1927 document entitled 75 Years of Progress: The Indiana State Fair, the current location of the Indiana State Fairgrounds, at 1202 E 38th St, was chosen over one hundred years ago. Before today’s site was built, the first annual State Fair was at Military Park in the core of the city. A second location was developed for fairs on property that would later become Herron-Morton Place. The Civil War resulted in fair cancellations, while an additional few were held in other Indiana cities. In 1891, the State Board of Agriculture acquired property outside the urban core for a new fairgrounds. It remains the Indiana State Fairgrounds of today. The previous site was sold to developers and turned into a residential neighborhood.Â
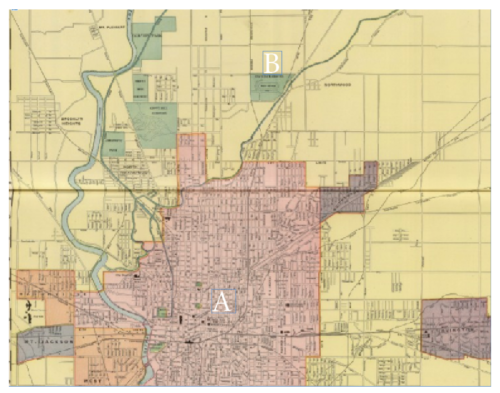
A: The city limits of Indianapolis in 1902 are shown in pink.
B: The Indiana State Fairgrounds site, shown outside the city. Notice paralleling its western border is the rail line that became the Monon Trail. The Nickel Plate Road train tracks, which operated along the eastern edge, are being converted into a new trail.Â
When the current site was chosen, Indianapolis residents were concerned that it was too large. According to page ten of 75 Years of Progress: The Indiana State Fair, a total of 250 acres was acquired in 1890s, unchanged to the current day. Though the fairgrounds were outside the city limits, some worried devoting that much land to them would impact the growth of Indianapolis in the future. As an alternative, converting a portion of the land to a park was suggested. Page ten details that “it was thought that the grounds were too large and therefore a park site in the northwest corner was offered to the city of Indianapolis. This offer was not accepted, fortunately for future fairsâ€. It is illuminating that there were concerns about the vast size of the fairgrounds impacting Indianapolis over a century ago. Nowadays, through suburban growth and consolidation under Unigov, Indianapolis surrounds the State Fairgrounds on all sides and encompasses over 360 square miles in land area.
Problems
The inspiration for Midtown’s New Nexus was an experience I had seeing firsthand the confluence of transit improvements and pedestrian trails near the Indiana State Fairgrounds. I wondered: “How do the attributes of the fairgrounds impact the transit plan?”
State Fair Site: Multimodal Connectivity and Pedestrian Constraints
1202 E 38th St, Indianapolis, IN 46205
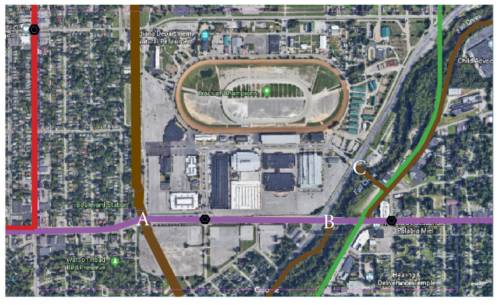
A: Upcoming bridge for the Monon Trail at 38th St
B: Fall Creek Trail momentarily ends, intersection of two urban highways that is hostile to pedestrians.
C: Access to 39th Street site entrance, but crosses an urban highway at grade.
Existing Trails: The Monon Trail follows the western perimeter fence of the Fairgrounds. The Fall Creek Trail ends at 38th Street at the southeast corner of the site, before resuming on the eastern side of Fall Creek. The pedestrian connection could be improved.
Red Line Bus Rapid Transit (BRT): Shown west of the fairgrounds on College Avenue, before continuing west on 38th Street. 42nd and College Station shown in black.
2022 Purple Line BRT: Follows the southern perimeter fence of fairgrounds on 38th Street. Coliseum Avenue station is shown adjacent to West Pavilion, Exhibition Hall, and surface parking lots. Orchard Avenue station has immediate access to the Fall Creek Trail including a pedestrian bridge to the Fairground’s 39th Street entrance.
Future Nickel Plate Trail, Former Green Line alignment: Trail from 38th to Hamilton County, former IndyConnect Green Line BRT alignment. I kept it marked as the Green Line to make note of its conflicting demise. More thoughts are required on the subject in a later edition.Â
Between the upcoming transit improvements of the Marion County Transit Plan and existing trails, there is a high amount of multimodal connectivity serving the State Fairgrounds. Unfortunately, there are aspects of the fairgrounds that hamper the impact of these trails and transit lines. Given the size of the site and its location shown above, the impact of the fairgrounds is made more severe. For simplicity, I will refer to these damaging characteristics as “rural traits†because they contrast variables conducive to the success of transit and transit-oriented-development (TOD) identified by Indy Connect on page 29 of their TOD Strategic Plan. 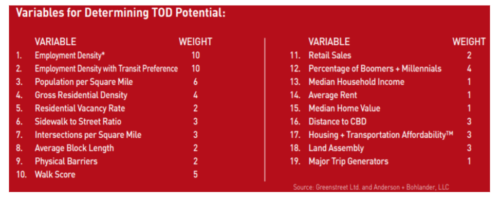
“Your particular location in the city, and the nature of the development and street patterns, will govern the quality of transit you can expect.†– Jarrett Walker, p. 7 of Human Transit
| Rural Traits of the ISF | Location | Impact on Transit Suitability |
|
Within 250 acre ISF site | Employment density most valuable according to IndyConnect |
|
Within 250 acre ISF site | Less potential riders living within walking distance of stops |
|
Inside Track of Champions, south of 38th St, across fence from Monon Trail | Lowers population and employment densities or could be used for public parks or other entertainment |
|
Cuts off the Monon Trail, ends public street grid, limiting overall walkability | Physical barriers for pedestrians limit their access to transit |
|
Centrally located within ISF, north side 39th st strip | Land intensive facility, intermittent activities: limits walkability, population density |
|
Within the perimeter fence of the ISF | Reduced options for pedestrians hampers walkability |
The most important aspects of transit suitability, shown above as the most highly weighted variables according to Indy Connect, perform poorly at the Indiana State Fairgrounds. Notice in the maps below how there is a drought in population and employment density at the site of the fairgrounds, made more damaging by the presence of trails and transit.Â
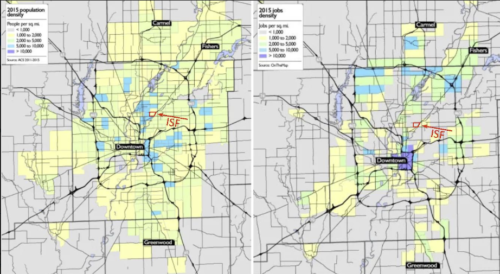
The Indy Connect Station Profiles use the variables they outlined to quantify the “TOD Readiness†of each BRT station of the Marion County Transit Plan. The Monon & 38th Purple Line station profile confirms the implications of Freemark’s maps and shows how the utility of the Monon Trail is stifled. This data can be reviewed in more detail on page P39 of the TOD Strategic Plan. The weighted score accounts for how valuable each aspect is to transit suitability.Â
Station Profile: 38th and Monon Station*
1/5 on employment density. Weighted score of 10.
3/5 on population per square mile. Weighted score of 18.
2/5 on Walk Score. Weighted score of 10
5/5 on major trip generators. Weighted score of 5.Â
Note that this BRT station has since been moved to 38th and Coliseum* Avenue. This means that the population density would drop if a new station profile was produced, as proved above by Freemark’s maps. The available data, however, demonstrates that the Monon Trail’s impact is stifled by the perimeter fence of the State Fairgrounds: one of the identified “rural traits.â€Â
*On the top, a street view image from Google demonstrates how the Monon Trail is cut off by the perimeter fence of the fairgrounds. On the bottom, this diagram developed by Jane Jacobs shows how creating more options for pedestrians improves walkability. Jacobs’ diagram, found on p. 127 of the TOD Strategic Plan, forms a stark contrast with the underutilization of the Monon Trail. Midtown’s New Nexus would open up access along the Monon Trail in addition to continuing Ralston Avenue, 40th Street, Woodlawn Avenue and others: streets that end at the fence.Â
While the fairgrounds are a major, versatile event center that hosted over four hundred events last year, attributes like population & employment density, walk score, and mixed-use zoning are far more conducive to the success of a transit system than “major trip generators.†Event centers can certainly have positive impact for IndyGo, but the difference is that this particular event center has the “rural traits†that cause an overwhelming impact on more valuable indicators of transit success while being in an advantageous location for a transit oriented community. This lesson guides the rationale for Midtown’s New Nexus: Adapt the State Fairgrounds to its urban setting in order to maximize the utility of adjacent pedestrian trails and upcoming transit improvements.Â
Opponents may argue that the impact of “major trip generators†is undervalued by the Indy Connect study. In response to that, I would argue that we are seeing the ideology of Midtown’s New Nexus happen right now in the capital of Colorado. On the outskirts of Downtown Denver lies a 65-acre amusement park, Elitch Gardens. In December of 2018, the Denver City Council voted in favor of allowing Revesco Properties to begin the redevelopment of Elitch Gardens. The project, known as The River Mile, will replace amusement park rides and surface parking lots with an entirely new urban neighborhood for Denver. Below is a rendering of phase one of The River Mile, which will absorb some of the amusement park’s surface parking lots during the last years of its operation.
The River Mile shares the rationale of Midtown’s New Nexus. Colorado’s capital city identified a large portion of land in a desirable area that is connected to rapid transit but has some of the same “rural traits†that characterize the Indiana State Fairgrounds site. Elitch Gardens results in a low population and employment density, expansive surface parking lots, and perimeter fencing that creates barriers and long city blocks. Considering its downtown location and proximity to a light rail line, Denver concluded that redeveloping the amusement park into a new neighborhood would be more valuable than the theme park’s status as a “major trip generatorâ€.
Solution:
Midtown’s New Nexus is a vision to utilize the advantageous location of the Indiana State Fairgrounds to create a transit and pedestrian oriented community. By adapting the fairgrounds to its urban setting, substantial desirable land could be freed for development while maintaining events in a more centralized area. This would allow the elimination of the perimeter fence that chokes walkability and connectivity. Roads that currently end at the border of the fairgrounds would be able to be extended into the site. Land intensive and sporadic events and facilities would be relocated to the Marion County Fairgrounds. All of this would work together to maximize the adjacent trails and transit upgrades while providing a host of other benefits to Indianapolis.
- Utilize the Marion County Fairgrounds as a platform for the next iconic State Fair experience.
The first step to realizing Midtown’s New Nexus would be to use the Marion County Fairgrounds to absorb activities and facilities that currently reside in Midtown. The most land intensive and sporadically used ones should be prioritized for relocation. There are several reasons why the Marion County Fairgrounds is a fitting successor to carry on the legacy of the annual Indiana State Fair for years to come. While aiding Midtown’s New Nexus, it also provides a platform to create a 21st century, iconic fair experience for the residents of Indiana in an efficient, all-encompassing facility.Â
Marion County Fairgrounds Site Inventory
7300 E Troy Ave, Indianapolis, IN 46239
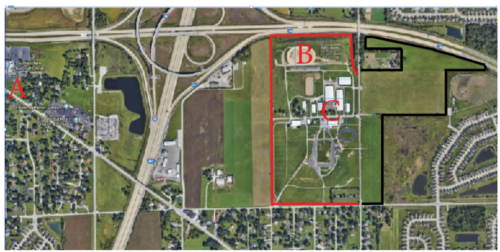
Generally speaking, hosting the annual fair here would be a return to more rural roots, much like back in the 1890s when the State Fair moved out of the urban core. Farms are actually adjacent to the property, instead of one of Indy’s more densely populated urban neighborhoods. It lies essentially on the edge of development: close enough to retain access to vital infrastructure but more at home given a brief drive east on Troy Avenue reaches expansive agriculture. The Marion County Fairgrounds has excellent access to I-465, providing easier trips for Hoosiers from all corners of the state that visit the annual State Fair. Convenient access for Indianapolis residents would be maintained as well. There are seventeen facilities present at the site where renovations can breathe new life into the event campus while minimizing the amount of new construction needed. Promisingly, as shown above, much of the land that is already owned has not been developed yet. A modernization of the parking infrastructure would provide a boost in capacity and visitor comfort. With room to grow, better access to Indiana’s highway system, and existing facilities primed for renovation, the Marion County Fairgrounds provides substantial potential for new and exciting ideas to develop a memorable, iconic State Fair experience.Â
- Consolidate remaining event space at the Midtown campus into a more centralized area.
Part of maintaining the emotional connection to the State Fairgrounds during its transition into Indy’s next great urban neighborhood will include keeping some event space available. The preservation of some convention space will recreate aspects of today’s year-round fair experience while opening up substantial amounts of desirable land in Midtown for development. However, a balance must be struck between freeing up land near transit, incorporating more events per year in remaining venues, and the relocation of activities to the Marion County Fairgrounds. For example, the Indiana Farmers Coliseum (discussed in more detail in the goals section) has the square footage necessary to absorb more events when there are not sporting events. The overall goal should be to shift away from a sprawling event campus into an emulation of an urban convention center.Â
- Remove the perimeter fence of the complex.
Physical barriers limit options for pedestrians and hamper walkability. They cut off neighborhoods and road networks. In the case of the State Fairgrounds’ perimeter fence, the impact of the Monon Trail is severely hampered. Removing the fence that surrounds the event campus would open up the entire site to public traffic, a foundational aspect of creating a new neighborhood. The liberated Monon Trail could be a spine of connectivity to the east where it was previously halted abruptly.Â
- Create a new road network open to public traffic that serves all modes of transportation. It should connect to nearby neighborhoods and have short, walkable blocks when possible.Â
There are plenty of examples surrounding the perimeter of the State Fairgrounds of roads that should be extended into the site to help form a new neighborhood. They will be foundational in Midtown’s New Nexus and should cater to all forms of transportation to further leverage transit and nearby trails. Starting on the north side of the site, Ralston, Crittenden, Kingsley and others all end at the perimeter fence. Their extension into Midtown’s New Nexus would allow new residential areas, greenspace and job opportunities to be built next to the existing housing north of 38th Street.Â
The Continuation of Crittenden Avenue, Looking North towards Perimeter Fence
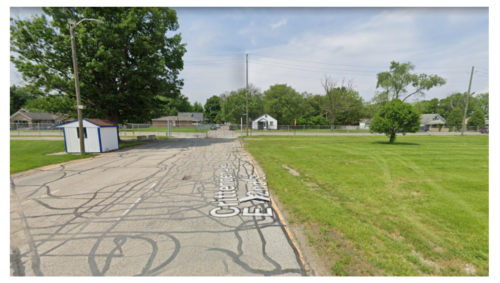
The eastern perimeter fence of the State Fairgrounds presents some constraints, due to the urban highway paralleling its border and lack of connectivity across Fall Creek. The option of extending Millersville Drive west across Fall Creek, where there is presently a pedestrian bridge, should be explored because it would bolster access towards Keystone Avenue and Avondale-Meadows.Â
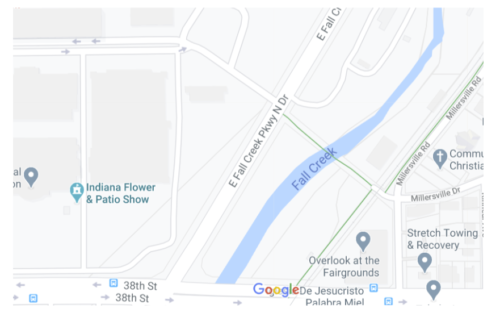
- Absorb surface parking lots with new housing, businesses and greenspace (more below in Goals).
- Maintain the emotional connection to the fairgrounds through the adaptive reuse of existing structures. New construction should honor its history through architecture and urban design (more below in Goals).Â
Goals:
Increase Tax Base:
The above picture demonstrates how the city limits of Indianapolis dwarfs its peers. Though pockets like Lawrence, Beech Grove and Speedway should be excluded, the vast gulf in size still stands. Comparing the populations of the cities above to Indy further illuminates the high degree of urban sprawl in Indiana’s capital. A prominent manifestation of Indy’s low tax base and urban growth pattern is experienced by drivers on a daily basis: potholes. The roads of Indy have been in such poor condition lately that the New York Times published an article about them. In the Times piece, ‘Here to Ruin Your Commute’: A Plague of Potholes Jolts the Midwest, it is revealed that the massive backlog in road repair projects is equivalent to nearly six times Indy’s transportation infrastructure budget. While many factors led to this crisis including freeze-thaw cycles, neglect, and underfunding, one of the major drivers of the current situation is the car-centric growth pattern of Indianapolis in the 20th Century and the low density development it yielded. In other words, diverting resources to fix the roads this one time does not do anything to solve why this is happening. We have too many roads compared to what we can afford to pay for. The answer is to shift to a multimodal transportation system, increase the density of our city where quality transit is present, and implement more mixed use zoning to reduce the length of commutes. Not only will this reduce annual maintenance (and headaches) for drivers, it would provide more municipal funding for education, transit and other priorities.Â
With potholes being such a pervasive issue in the city, prevalent in the past mayoral race and making national news, the justification for increasing density is strong. My proposal would be a catalyst for zoning reform within the city due to its size, location, and ripple effects on the transit system and other neighborhoods. It would demonstrate that we can accommodate new population growth by reimagining underutilized sites in the core to avoid more sprawl on farmland. In the long term, zoning reforms and urban design catering to all modes of transportation will help us reverse the trend of decentralization.
An Example of “Ground Zero†For Indy’s Pothole and Tax Base Issues
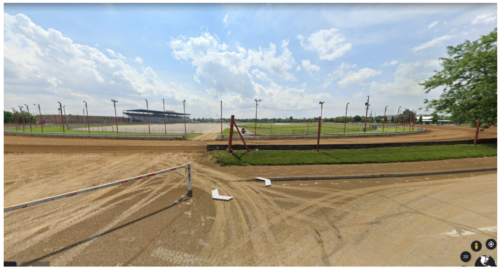
Additional Road Connections to Redevelop the Track of Champions

The red lines mark property owned by the State Fairgrounds. The larger portion can be utilized to add additional streets from Winthrop Avenue to the east that can work together with an extended 40th Street to boost neighborhood connectivity and develop surface parking lots and the race track. The northern red portion is also owned by the State Fairgrounds, serving as another opportunity to connect Midtown’s New Nexus to adjacent residential areas. The yellow portion, two vacant residential lots owned by the same private home developer, represent a potential agreement. Perhaps space in one lot could be acquired to build another street into Midtown’s New Nexus, with the understanding that the ambitious project will work to boost the value of the 2nd, untouched lot.Â
Maintain Emotional Connection to Fairgrounds:
The State Fairgrounds is a historic institution which residents have formed strong memories with. Instead of leaving those memories behind, they can guide how we adapt the space into Indianapolis’ next vibrant neighborhood. Some buildings, like the Indiana Farmers Coliseum, should have their original purpose preserved. Midtown’s New Nexus would provide visitors attending hockey games with restaurants, breweries, and lodging options within immediate access to the Coliseum. The implementation of a compact multi-modal street grid, liberated transit access with the perimeter fence gone, and hyperlocal trail connections will combine to offer hockey fans an engaging environment to socialize, shop and dine before games for years to come. This would be a more comparable experience to exploring the lively Downtown Indy before a Pacers game. Compare that to today’s fairgrounds, where hockey attendees often park in the gravel infield of the Track of Champions, and are entirely isolated from pre-game entertainment. Midtown’s New Nexus would reinforce the future of the Coliseum’s sports and conventions by installing new urban amenities all while preserving the historic structure.
“Incorporating the existing appearance or context of a place is helpful in retaining authentic and distinctive development.†– IndyConnect Red Line TOD Strategic Plan, page 45
There are a near endless amount of existing assets within the Indiana State Fairgrounds that could live on within the redeveloped urban enclave, paying homage to the history of the site. The opportunities are exciting and range from small brick accents to the adaptive reuse of large structures.Â
Brick Accents: Ticket Booth near Gate 6, Pillars and Planting Beds
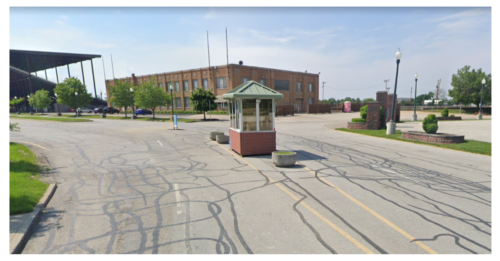
Instead of collecting parking revenue from visitors entering the perimeter fence at Gate 6, this brick ticket booth could live on as a unique allusion to the original site. Public traffic being permitted within the entire area means it will not be receiving fees from visitors and residents of Midtown’s New Nexus. Instead, it could be the centerpiece of a landscaped median that is pierced by a brick crosswalk. To the right, brick pillars and raised planter beds should be preserved as well. The planning of the internal multimodal road network shall incorporate these lovely accents.Â
Preserving the Covered Bridge

Covered bridges throughout the state of Indiana evoke the past. The one found at the State Fairgrounds shall continue to do so within Indy’s ambitious adaptation of the area. The elevation changes surrounding the Track of Champions, as seen in the side view, offer opportunities for landscape architects and urban designers to make creative public places to enjoy. The gazebo seen in the left image should also be maintained. Notice the cluster of mature trees around the bridge. Any redevelopment efforts throughout the site should safeguard existing trees. These are no exception.Â
Stunning Wooden Bridge Kept to Bolster Hyperlocal Trail Connections

On the east side of the Track of Champions, opposite the covered bridge, is the Boy Scouts of America Legacy Project: a wooden pedestrian bridge. This 71 foot masterpiece offers contrast to the brick emphasis seen elsewhere in Midtown’s New Nexus, appears at home in a canopy of mature trees, and has a prominent future within the adaptation of the fairgrounds. With the upcoming Nickel Plate Trail joining the nearby Fall Creek and Monon trails, the opportunities for pedestrian capillaries to branch off these interurban arteries within the site are numerous. This bridge would be wise to incorporate in the connection of the Nickel Plate Trail near Evanston Avenue and 42nd St, the north end, south towards 38th Street. To supplement the current trees, flowering trees could be added near the guardrail seen above, further immersing the Scouts’ bridge. Â
Adaptive Reuse: Convert Exhibition Hall into Midtown Market

In the distance, one can see the future site of the Purple Line station at 38th and Coliseum Avenue. With such immediate access to rapid transit, providing essential resources for the public would be an excellent use of some of the available space. Exhibition Hall, shown above, is 74,000 square feet and has an architectural resemblance to Downtown Indy’s City Market. In order to provide increased access to fresh, healthy food along the 38th Street corridor, the event building should be converted to Midtown’s answer to the City Market. Having local vendors with fresh produce move in to the structure would be a valuable adaptation for Midtown’s New Nexus. Compared to Downtown’s City Market, the square footage of Exhibition Hall is much larger. Perhaps other important resources, such as a community health center and bilingual services, could be combined in the space.Â
Join me in Part Two of this series where I discuss what Midtown’s New Nexus can learn from five cities around the world. One example is the adaptive reuse that resulted in Toronto’s Distillery District.
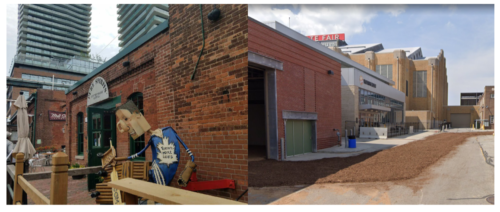
Improve Public Health
The way cities are designed inherently causes a variety of ripple effects on public health. From influencing obesity rates, exposure to airborne particulate matter, social isolation, access to food, to automobile crashes and pedestrian collisions, the local infrastructure and how it functions is a significant component of Indy’s health. Design alterations that address public health concerns can improve quality of life, reduce the financial burden on area healthcare systems, and prevent unnecessary death.Â
Increase Pedestrian Safety
The local organization, Health by Design (HbD), released a list of the ten most dangerous areas for pedestrians in the city of Indianapolis. Their data, published in 2015, was featured in Fox59. Within the news article, Kim Irwin of HbD is quoted saying, “We want people to walk more, but in order to do that they have to have somewhere safe to walk.†Of the most unsafe roads for pedestrians, found using 2010-2014 accident data, 38th Street stands out for cracking the list three separate times. Pertinently to Midtown’s New Nexus, its segment “State Fairgrounds to Sherman Drive†was among those identified by HbD’s research.
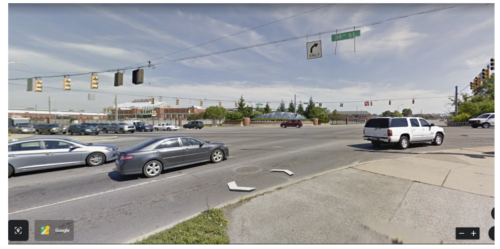
The land use changes I am recommending at the adaptation of the fairgrounds, increasing the population density and implementing mixed use structures, can help foster traffic calming measures along 38th Street. Land use and transportation planning are tied together. I am recommending that Midtown’s New Nexus caters to all modes of transportation. The combination of trail and transit connections, whose utility is maximized by the adaptation of the State Fairgrounds, represents a lot of potential to build off. Spreading these changes down to 38th Street can reduce accidents between cars and pedestrians in the area. While adding a bridge for the Monon Trail over 38th Street undoubtedly boosts safety for trail users, the grade separation perpetuates high speed, highway-like car use on the east-west corridor. Moreover, the bridge will create substantial physical barriers on both sides of the street, piercing Midtown’s New Nexus which is shown to benefit greatly from the removal of the fairgrounds’ perimeter fence.Â
In terms of maximizing pedestrian safety and other benefits on 38th Street, the most equitable solution would be to shift away from treating it like a highway that is hostile to every transportation mode besides cars. Due to the spatial inefficiency of automobiles, overall capacity would not be sacrificed by making this change though such an ambitious project should not be attempted until alternatives to driving are fully constructed. The conversion would result in a safer street, for pedestrians and drivers, which supports all types of traffic. The ambitious land use changes I am proposing at the fairgrounds and the upcoming Purple Line can work together to facilitate a new, safer, more equitable 38th Street. Below is a diagram of the paradigm shift I am speaking of when it comes to altering how it currently functions.

Reduce Obesity
The way cities are designed plays a part in worsening the current obesity crisis in the United States. If one’s day must be planned around a bus schedule, if sprawling land use complicates building transit, if bus lines are too sparse and congested by other vehicles, and if walking or cycling is dangerous/unpleasant, the lack of quality transportation options presented to residents in a city results in a higher percentage of drivers. Residents that drive have sedentary commutes that become more impactful the longer the round trip is. Active forms of transportation, such as transit, cycling and walking, are healthier than driving. In fact, the Indy Connect Handouts revealed that the average transit rider gets 3 times more physical activity per day than drivers. This demonstrates that Indy’s collective public health can be improved by bolstering active transportation alternatives to driving.Â
Widespread obesity imposes financial strain on our healthcare systems, lowers quality of life, and causes premature death. According to the Centers for Disease Control and Prevention, heart disease, diabetes, and stroke were among the top ten causes of death in Indiana in 2017. Those conditions and others from the CDC’s list (shown below) are linked to obesity.Â
Though there are more prominent factors that cause obesity, our transportation infrastructure and the zoning that supports it can certainly exacerbate the epidemic. The ambition of the land use changes and multimodal connectivity of Midtown’s New Nexus would combine to yield a profound impact on the transit system. The ripple effects could result in pedestrian upgrades along other portions of 38th Street, more growth in areas like Tarkington Park and Avondale-Meadows, and encourage wider zoning reform in Center Township to better support transit. With more Indy residents using buses, walking, cycling and the feedback loop of development that funds future transit improvements, the overall share of commuters by car can be reduced. The scale of Midtown’s New Nexus and its implications would provide a significant shot in the arm to alternatives to driving in Indy, resulting in lowered rates of obesity within the city.Â
Improve Economic Mobility by Maximizing the Marion County Transit Plan
A survey by the Federal Reserve in 2018 revealed that about 40% of Americans do not have $400 in savings to pay for an unexpected expense. In other words, 4 out of 10 people are living paycheck to paycheck where a sudden medical bill or car repair puts them in a financially precarious situation. The annual expense of driving a car is substantial, meaning residents that have limited alternative transportation options are more likely to incur these expenses. Often times, I will see the cost of a trip by car calculated using fuel prices and parking, but the overall cost of driving goes far beyond that. One must also consider maintenance, repairs, insurance, car payments (if applicable), and vehicle depreciation to get the full picture.Â
The Equality of Opportunity Project found that upward economic mobility in the Indianapolis Metro Area ranked 72nd out of the 100 largest. When sorting by the 100 most populous counties, which excludes suburban cities but includes unincorporated communities like Lawrence, Beech Grove and Speedway, Marion County places 90th out of 100. For example, a child growing up in Marion County would make 12.1% less money by the age of twenty-six “compared to the average place.†There are a variety of factors that influence economic mobility, but access to quality, reliable public transportation is undoubtedly among them. HUD echoes this idea. Â
Unemployment near Proposal and Transit Connections

In terms of providing jobs to communities in need of additional opportunities, Midtown’s New Nexus has an advantageous location as a future employment center. The IndyGo lines traced in orange are being upgraded to 15 minute headways as a part of the Marion County Transit Plan. In addition to the BRT lines and bolstered bus frequencies, the system was redesigned from a “hub and spokes†style geared towards traveling downtown to a grid system that feeds the BRT lines and speeds up crosstown trips. As seen in the map above, portions of the city near my proposed redevelopment would benefit from an influx of employment opportunities to Midtown’s New Nexus thanks to the improved bus frequencies and redesign of the grid.Â
Augmenting the new jobs at MNN is the ability to reduce annual transportation expenses, freeing up funds to attend nearby Ivy Tech campuses that are served directly by BRT lines. The adaptive reuse of Exhibition Hall would help address food deserts in Indianapolis which is another barrier to upward mobility outlined by HUD. This report by SAVI released in 2019 contains a map of Indy’s food deserts. Upon viewing their data, you’ll notice the proximity of low food access to Exhibition Hall combined with the potential to utilize transit upgrades to bring residents right do the front door of Midtown Market. A local coalition could be formed with groups like Second Helpings and nearby restaurants with “food waste†to provide a stable source of low cost food at MNN’s market. The presence of education opportunities is helpful but could be further bolstered within the proposal. The wide open, flexible event halls of the fairgrounds provide space for a workshop to teach and practice skilled trades. Those jobs, well-paying, available and reliable, represent a clear path to the middle class.
Midtown’s New Nexus has the ability to bring new tools to the fight to improve Indy’s economic mobility. Perhaps most of importantly of all, adding population and employment density to such a large area can help make the most out of the city’s investment in transit. It would increase ridership while also promoting future improvements.
“Now you have a feedback loop, because density, service, and ridership are all feeding off of one another, each growing because the other two are growing.†– Jarrett Walker, Human Transit, p. 133
What would this feedback loop look like in Midtown, Indianapolis? It could mean additional improvements to IndyGo 30, 26, 3, and 89 to better feed the area. It could mean bolstering the frequencies of lines that have buses arrive every thirty or sixty minutes. It could mean growing IndyGo’s coverage to underserved portions of the city. The planning axioms demonstrated at MNN could encourage other parts of Indianapolis, such as portions of Center Township within walking distance to frequent bus lines, to make zoning reforms more supportive of transit. Achieving that would increase the scale of the feedback loop. Â
Conclusion:
Midtown’s New Nexus is a project that goes beyond altering an existing portion of Indianapolis. The immediate proximity of pedestrian trails and the Marion County Transit Plan’s improvements provides the area with multimodal connectivity, but several attributes of the fairgrounds inherently limit their impact on regional connectivity and transit oriented development. The overall goal of this project is to adapt the Indiana State Fairgrounds to its urban setting in order to maximize the utility of adjacent pedestrian trails and proposed transit improvements. I believe this vision would be transformative for the entire 38th Street corridor, providing new resources, housing, jobs, improved transit ridership, and enhanced economic mobility. The wider benefits for the city, due to the ambition of land use changes and the scale of this project, would improve public health, capitalize on the investment in the transit system, address the city’s mounting infrastructure costs, and make Indianapolis more competitive against peer cities all while striving to maintain an emotional connection to the fairgrounds.Â
I intend to publish a 2nd edition to this series in the coming days that will cover the five examples from around the world that Indianapolis should study in order to execute this project. I already discussed Denver’s conversion of Elitch Gardens into a new neighborhood and the adaptive reuse of the Distillery District in Toronto. There will be more analysis on those two examples in addition to a look at what Midtown’s New Nexus can learn from Portland, Vancouver and Helsinki.
The third and final part to this series contains a deeper look at specific ideas for the redevelopment. Please contact me at bdplatz@gmail.com if you have questions, concerns or would like to provide feedback or ideas.Â
Acknowledgments:
Kevin Kastner of Urban Indy for providing a platform to share my ideas and pointing me in the right direction when I needed it.Â
Jen Higginbotham & Sean Northup of the Indianapolis MPO for welcoming me into their office, providing feedback, and treating me with respect when I cold-called them with my proposal.Â
Jerome Horne of IndyGo for helping me see the value of describing the pedestrian point-of-view and other messaging techniques.Â
Dr. John West of Ball State University for believing in and encouraging me to reach towards my potential.Â
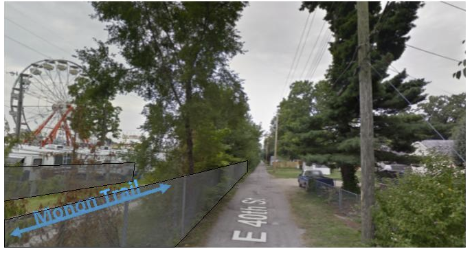

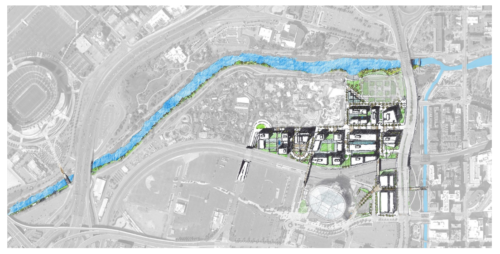

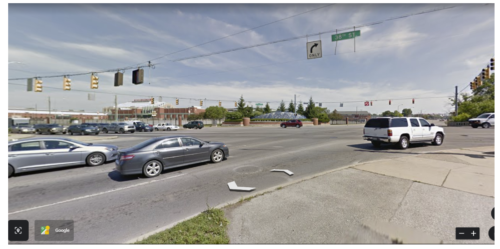

I love it. I think this site has far more potential that the Lafayette Square parcel in terms of becoming an urban neighborhood since it is already directly connected to an urban neighborhood, unlike the Lafayette Square site which is adjacent to various roads (Lafayette, 38th, I-65).
The Indiana State Fairgrounds certainly has more potential than Lafayette Square – as ahow628 accurately stated. Is there a market for new housing at that location? Maybe. Could the State Fair and other related activities be relocated to the Marion County Fairgrounds. I guess.
I think this proposal is probably a day late and a dollar short in light of the potential at the Blind School and Deaf School properties, both of which are more valuable and likely to be developed into higher end neighborhoods with less effort and dislocation than would be involved in moving the State Fair and most other stuff. Maybe I’m wrong, but I get the impression that the second the Deaf School or the Blind School decided to definitely relocate, those properties would be immediately bought with concrete plans to build.
Perhaps that is comparing apples to oranges. And, I think this proposal worth pursuing in greater detail. I just don’t see it happening anytime in the next few decades.
Some good points here.
Obviously this is a much larger parcel than Bottleworks, but I’ve been impressed by the quality and speed with which that was developed. It would be great if we could just keep upping our game with new projects like that.
As a counterpoint though, Waterside was such an incredible flop and just showed how things can go so wrong, so fast.
I just hope we can continue to learn from these types of situations.
Waterside was pie in the sky. An area that big should never have been left to a large centralized project. It’s good that their poor idea failed early because it would have never panned out.
I live in the shadow of the Marion County Fair Grounds…. Hundreds of Millions of dollars in street upgrade would have to occur first before the Marion County Fair Grounds could ever grow. The proposal to move the State Fair to the Marion County Fair Grounds is with little thought a losing game in many forms. The neighborhood around the fair grounds needs to be redeveloped first. Many of the lots are and house sizes are wasted space…. Increase the redevelopment area around the fair grounds first before considering moving the Indiana State Fair Grounds. The other aspect about the Indiana State Fair Grounds is the mixing of Farm and City…. People from the farm come to the City and the City gets to experience the Farm. Besides there are many other locations that can be used for redevelopment in Marion County before consideration of moving the Indiana State Fair Grounds
Hi Eddie,
Thank you for the feedback. These are some great insights.
-I thought the “mixing of Farm and City” you referenced is powerful.
-I would love to hear more about which streets in particular near Marion Ct. Fairgrounds would require the most attention in your estimation.
Hello Michael,
Thank you for your thoughtful feedback. You make a strong point about the Deaf School potentially relocating. That site, if it becomes available, would be a large parcel to work with while being more straightforward to execute. I don’t think they’re mutually exclusive. The redevelopment of the Deaf School would benefit from the improvements in connectivity brought by the State Fairgrounds concept.
I agree that they are not mutually exclusive. I just think the Deaf School redevelopment would almost certainly happen first, and, if successful would then make the State Fairgrounds proposal more likely. Thanks for the foresight you’ve brought to this issue. Lord only knows what the next few years will bring as a result of the pandemic, but, we definitely need people like you who are able to focus on a better future.
How can I follow this proposal? Read the other parts of the series? What’s next with this proposal–is it gaining any traction, developing interest?
3sn79w
gzb8h2