Earlier this year (it’s still 2017!), Buckingham Companies broke ground on the next phase of CityWay, an expansive development south of the train trestle on land formerly belonging to Eli Lilly and Company.
The first phase (completed in 2012) features over 250 apartments, parking garages fully hidden from the primary streets, the Alexander Hotel, over 40,000 square feet for retail, and a partnership with the YMCA for a voluminous fitness center across from the Alexander—all on the south side of the tracks, primarily fronting Delaware and South streets.
This next phase has morphed considerably over the last few years, but an Indianapolis Business Journal article from this past spring indicates that it will add 400 more units, 20,000 square feet of office space, and additional retail. Unlike the first phase, which (outside of the YMCA) operated in a superblock framed by Delaware, South, New Jersey, Virginia and the railroad trestle, this portion will extend to the western side of Delaware, and the portion on Virginia Avenue will directly front the Cultural Trail, culminating in a 14-story midrise, where 8 stories will stack atop an existing 6-floor parking garage.
In most respects, the combination of residential density and office is a huge boon to this corner of downtown, which previously hosted a vast, underutilized parking lot. And the current phase is no exception; it unequivocally represents a higher and better use than anything that preceded it in recent memory, while the combination of residential and commercial—of long-term inhabitants versus impromptu visitors—creates an interplay that fosters far more vibrancy than the space would afford if it remained exclusively under a single land use. Even better: the proposal will salvage the century-old livery building, relocating it to a more advantageous site a bit to the north on Delaware, with the intention of a strategic adaptive reuse for a commercial/retail tenant. The completed project will endow both sides of Delaware with considerable activity where it previously afforded nearly nothing.
Now begins the inevitable “however…â€
The “additional retail†for Phase 2 of CityWay is a qualified disappointment. First of all, the northwest corner of South and Delaware Streets will host a CVS with a drive-thru (seen here in Google Street View—the building with the mural has since come down, while the brick livery building will get moved and preserved). The drive-thru element was deservedly controversial. The Department of Metropolitan Development granted Buckingham a variance (against the recommendation of DMD staff), since drive-thrus are typically forbidden within the Mile Square. A lawyer for Buckingham argued that the ban on drive-thrus seemed “arbitrary†since its contingent upon the side of the street for this proposal; after all, the south side of of South hosts multiple drive-thru restaurants.
Anyone who understands urban development will recognize how specious this argument is, since the very intention of Regional Center Guidelines for downtown is to uphold certain building standards for the oldest and most central square mile in the entire city. Since the north side of South falls within the historic Mile Square, the argument for higher standards is reasonable and hardly capricious. Yet, through this variance, the City caved on its most important means of enforcing pedestrian-scaled urban design in the downtown—a standard which other developers will logically determine as negotiable in the years ahead. I suspect that the drive-thru was a deal breaker for CVS to locate at the site, but that then begs the question if downtown needs another CVS, considering we already have one just a few blocks to the north, at Ohio and Illinois. If that long-standing CVS closes because it fails to compete with the drive-thru location here at CityWay Phase 2, the City’s handling of this variance will compound any disappointment. (And it’s not the first time the DMD has welshed on its Regional Center Design Guidelines to allow drive-thru pharmacy pick-ups. Fortunately the earlier example never panned out.) Let’s hope one downtown CVS location doesn’t cannibalize the other, because the existing site at Ohio and Illinois deploys more suitable downtown urban design.
The bigger frustration is that the western side of Delaware Street comprises the entirety of Phase Two’s retail element. Nothing else planned, according to the press releases. Meanwhile, the crane already sits at the site facing Virginia Avenue.
But this four-story structure will host little to no retail, despite the fact that it directly abuts the Cultural Trail.
It’s not easy to tell with the thin layer of snow, but the patterned brick and lighting signify this as the premier cycle-track in Indianapolis, continuing primarily along Virginia Avenue in a southeasterly direction until its terminus at Fountain Square. With an above-average density of bicyclists and walkers using the Trail, one might think Buckingham Companies would seek to capitalize on some street-level engagement. From aesthetic and urban design standpoints, this makes perfect sense. Alas, it’s probably not such a workable solution from a finance standpoint. Let’s take a look at some of the retail already in play around CityWay Phase One.
The high-end restaurant at the corner of Delaware and South is Cerulean, and while it’s achieved high reviews and reasonable success, its closure at the end of 2017 (after a nearly six-year run) suggests that it faltered in the last year or so. Fortunately it appears to have already found a replacement, suggesting that restaurateurs still find the prominent location in the first floor of the Alexander Hotel desirable. Elsewhere, the success has been patchy:
This courtyard setback along South Street provides outdoor seating in favorable weather for multiple restaurants and, at various points, the prime gallery space for Indianapolis Museum of Contemporary Art (IMOCA). But the protruding apartment buildings in the far right of the photo have been less successful.
To the best of my knowledge, despite nearly complete occupancy for the apartments, the first-floor retail space for the wing in the background has never found tenants.
Delaware Street frontage hasn’t fared much better.
A few tenants (Qdoba, a salon), the leasing agency, but a lot of emptiness. One restaurant—a New York-style deli—closed after a little more than a year. Particularly disappointing is the northernmost retail slot along Delaware.
I recall hearing that a coffee shop had once considered this little storefront, and it would have offered a nice alcove for some protected outdoor seating just around that corner.
But nothing has materialized.
Given the spotty success rate in securing retail tenants for Phase One, it’s no surprise that the Buckingham Companies was particularly chary to unfold a great amount of retail for this next phase. Most development pro formas anticipate absorbing the leasable space to at least 90% within two years; such a forecast would undoubtedly result in some failed benchmarks as the developer begins to amortize its loan. And why should a bank lend additional money for a phase with tons of retail, after such a lackluster track record so far?
Thus, we can expect the Cultural Trail’s segment along Virginia Avenue to offer a pretty bland, unengaged streetscape. It doesn’t help that the portion of the Cultural Trail that passes through the parking garage has gone bust.
Within that dark opening is an overhead installation called Swarm Street, which the designers of the Cultural Trail intended to serve as the signature art project for the entire length of the trail, with motion-interactive lighting. It lasted as a test run for a few months, then water seepage damaged it, and, four years later, it’s difficult to determine any evidence of a repair or replacement. It’s just a bunch of metal spindles handing from the ceiling. And the view across the street from the Cultural Trail—on the other side of Virginia Avenue—isn’t much better.
The Anthem headquarters entered the scene many years before the business community had much confidence in a downtown resurgence, and the design seems much more suited to North Meridian Street in Carmel than the heart of downtown. At least it brings a density of workers to the area, but there’s not much to look at. And now, all those Anthem employees won’t have much to see from their office windows, once CityWay Phase Two goes up.
So much for a strong commercial strip linking the downtown with the Fletcher Place neighborhood. I’m not sanguine that much of anything will change in the urban design at this point, when construction equipment is out and the City has approved scores of permits. The condition facing CityWay Phase Two parallels that of downtown development throughout the country: demand is there for housing, but the crisis facing bricks-and-mortar retail means that, even though enthusiastic millennials gobble up those residential units, the storefront absorption lags or languishes in long-term vacancy. Most developers would rather not touch retail at this point of big-name closures, struggling malls, and Amazon imperialism. It’s financially irresponsible to make any other decision.
But hope still springs eternal, and, at the very least—in case we’re dealing with a short-term setback for the retail scene—a clever developer and architect could still forge some compromise solutions. After all, it’s possible that these additional units will give CityWay the much-needed density to spur more interest in the vacant spaces. And it could spur additional apartment development in nearby vacant parcels. So, what to do with the existing first floor?
- A single banner tenant. Rather than saturate the entirety of Virginia Avenue with retail, create one small space on a portion of the frontage—perhaps the most prominent corridor—and soup it up with amenities. It’ll be good enough that someone is likely to take the space, much as they did with the one retail space at the Mozzo along Virginia Avenue in Fletcher Place.
- Pop-ups, food trucks and installations. Since tenants are increasingly hesitant to secure long-term leases, the management at CityWay may consider short-term agreements (and the infrastructure that would support them) to help liven up this area. This will take administrative work, and all the tree-shaking may still prove unfruitful. Beyond just food trucks and outdoor seating, a cost-effective solution may include an interactive, durable sculpture, a water feature, or something like a bocce court.
- Phased programming and design for the interior. This solution is likely the most difficult, but it could yield the best long-term value. Perhaps Virginia Avenue isn’t ready for retail here—yet. But, as long as the ceiling heights and fenestration support it, there may be opportunities five years from now, and the conversion wouldn’t be as costly if the apartment’s common space gets a design that residential tenants can use now, until a higher bidder comes along. Make it entertainment/lounge/exercise space that has a premier function (as opposed to the more long-term common space elsewhere in the apartment, at a less advantageous location). Tenants can rent the premier space for parties or events—maybe even a communal office setting. And, already equipped with appropriate HVAC and plumbing, the retail retrofit will come in due time.
I remain hopeful that Buckingham Companies, who generally puts out an above-average product for this city’s standards, will have the foresight to monetize the Virginia Avenue frontage in some fashion that respects the Cultural Trail. Time will tell.

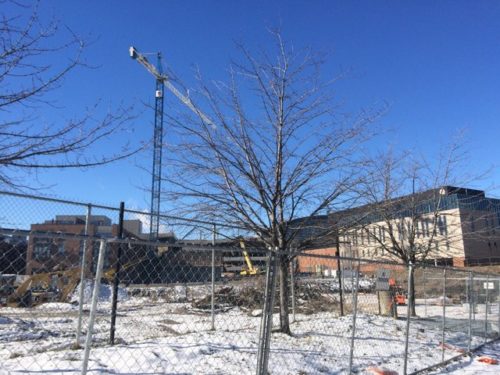
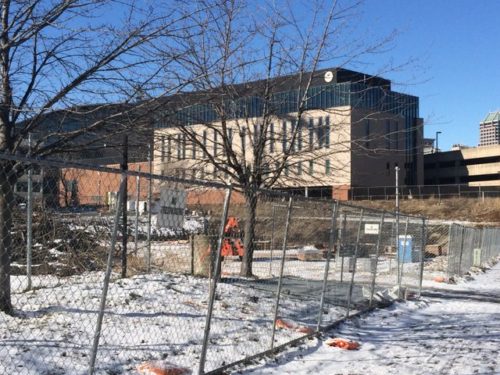
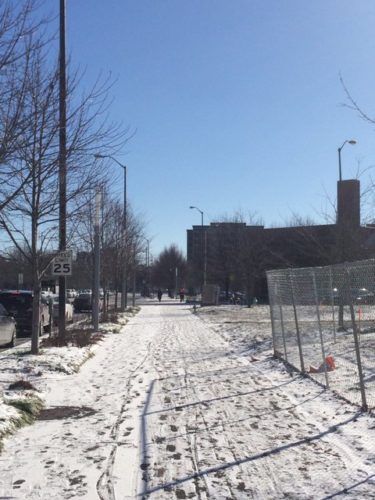
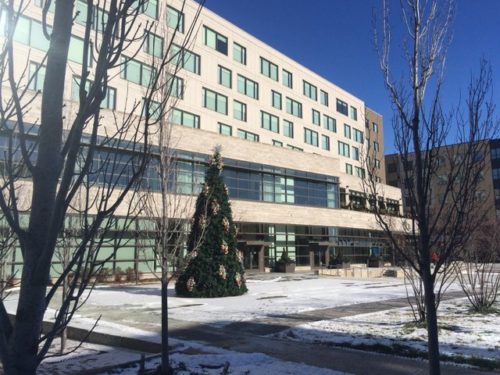

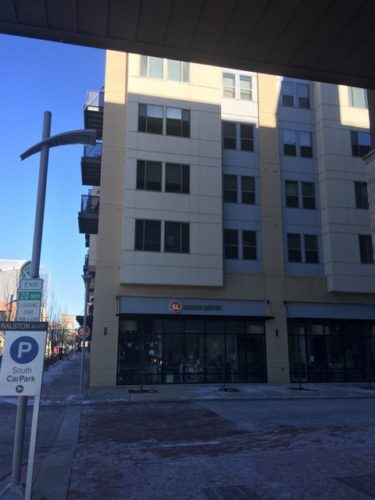
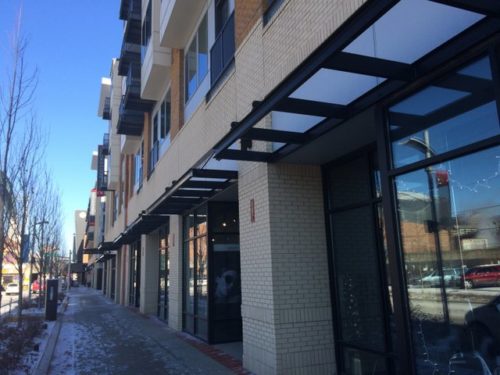
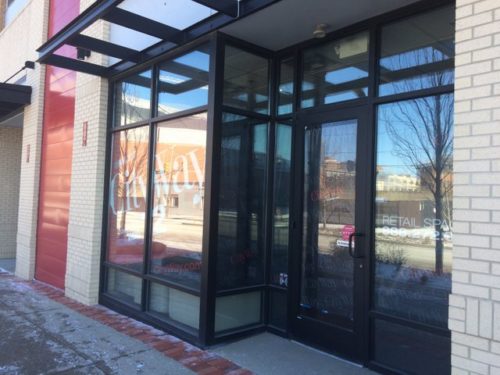
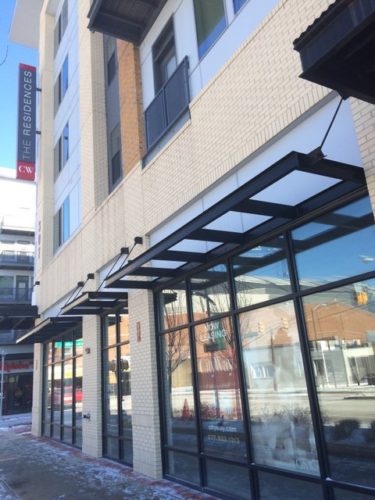
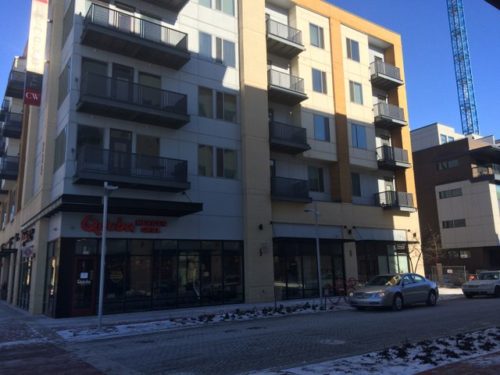

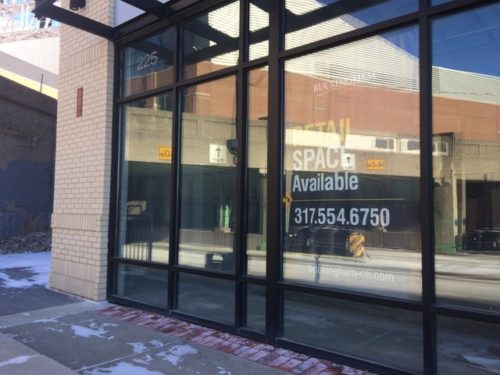
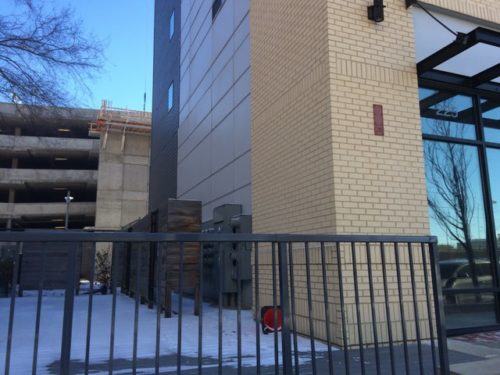
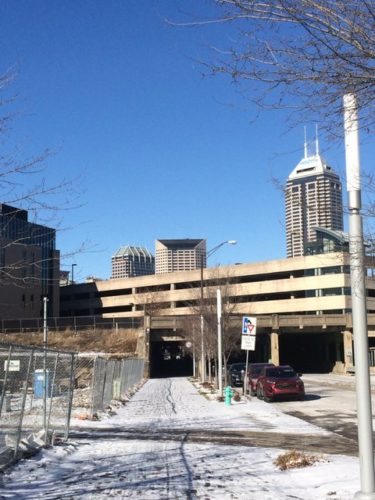
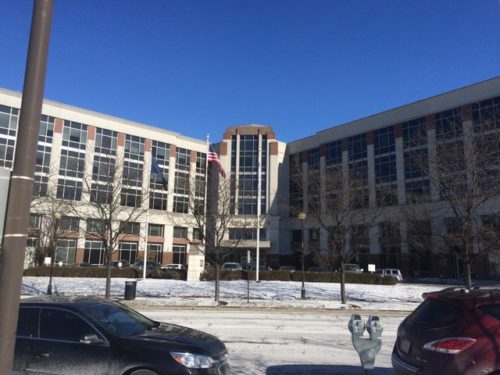
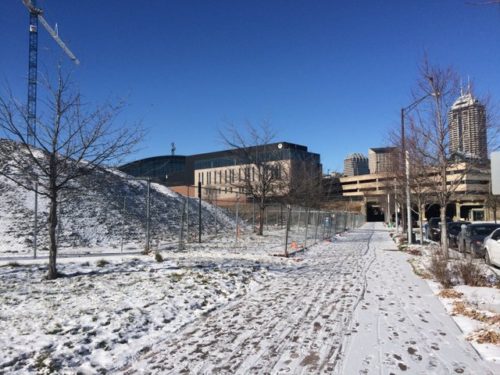
It was a pipedream to think a CityTarget could land on the Virginia Ave frontage.
Were people really cheering for that? Yeah, I’d agree–not much of a chance.
The fundamental model of a Target is to purchase large quantities of goods and schlep them in a cart back to the car. Clearly there are exceptions to this rule–and Target does on occasion accommodate this with smartly designed urban locations. But most downtown residents own cars and can easily get to the Target at I-65 and Southport in a 15 minute drive. So they do.
FedEx or UPS or Amazon package pickup “stores” seem like the only growth opportunities for downtown retail right now, Eric.
Space that can be converted among residential, office, and storefront seems like the “design solution” to preserve future flexibility.
That sounds about right, Chris. Beyond that, the only other options I see are the ultra-niche fitness fads: Orange Theory, Pure Barre, a bicycle shop, or some local version of kickboxing, MMA, Brazilian jiu-jitsu, that sort of thing. And most of those will flicker and fade after five years.
The question remains how willing people are to live in space originally conceived as storefronts, so that they can get the big windows and open space we associate with retail, which the manager could easily shift to retail if the demand for retail should increase at a later point. My suspicion is that there is a sort of curiosity to the idea of living in storefront space, though probably much greater if its a vintage building originally conceived as a flower shop/hair salon, rather than a CityWay type structure that simply can’t lease out its first-floor retail.
This is depressing
It’s not really a comment on the state of Downtown Indy as much as the state of retail. Put simply, the US as a whole probably had 25% excess retail space even before online shopping became big. That number is likely even higher now.
So it makes little sense to build even more retail space that will sit unused as Eric points out.
not the retail aspect, i can deal with that. the drive thru is detrimental and then not prepping your project on commercial corridors for conversion to retail/restaurant later.. also i’ve seen what buckingham produces when they aren’t given free money…… look at the garbage behind the library.
I suspect it is a combination of three things:
1. The state of retail in general as described above.
2. The fact that rents are probably too high for the kinds or retail that can work in a smaller footprint (specialty store or mom/pop type businesses, and
3. Surrounding autocentricity and lack of widespread density.
People are extremely price sensitive and if most people have cars and it’s easy to drive somewhere else that saves money or provides convenience/wide selection/bulk, they will (ie Costco, Target or other supermarket). Smaller format space for those things really only works in places that have a large portion of people who don’t have cars, where the convenience of being able to walk or take good transit close outweighs the extra cost.
I wish I knew the solution, but I guess trying new ideas and keeping options open is best. But that may not be realistic given the constraints of the commercial real estate world and the fact that people hate change. But clearly providing the same old “first floor retail” methodology is not working in many places.
In Annapolis MD where I am, many developers have asked to do all residential in Mixed Use zones because the market can not support the first floor retail. For smaller developments this has worked OK.
I think this is spot on. We expect urban retail to take off just because we build it. The apartments on top cannot be expected to support retail on the bottom by themselves. I have a feeling you really need a large neighborhood of more than 10,000 people per square mile with office use mixed in to truly support urban retail spaces nowadays. The exception is maybe places like Fountain Square or Broad Ripple which are legacy storefronts that area a destination in their own right. Still, filling those spaces with non-entertainment everyday retail shops is difficult.
Thanks for your comments.
Alex, I appreciate you putting things in perspective from your vantage point in another “Naptown”. It is indeed tough to convince developers to provide retail, especially since the buzz is that 2018 might be an even bigger retail apocalypse than 2017 was.
Paul, I really like the term “legacy storefronts”, which probably (hopefully) adds credence to all the retail being proposed in an only medium density development at Bottleworks off of Mass Ave. And high density still doesn’t always get it done. My current neighborhood (Navy Yard in DC) has become the densest part of the entire District over the last few years, and while most buildings have at least some first-floor retail, not all do. And plenty of it has struggled to achieve occupancy, while the handful of old industrial buildings that benefited from adaptive reuse seem fully capable of attracting and retaining tenants.
Great comments! I suspect where things may end up in “mixed-use” areas of less-dense cities is this:
1. Corner retail only in most places.
2. More retail in “destinations”.
3. “Legacy storefront” districts will make up the core of many “destinations”.
In Indy, Fountain Square, Mass Ave, Broad Ripple, Irvington and the North College Avenue (old streetcar stop) nodes currently offer #3. There are older legacy developments all over Marion County that offer #1 and #2. It’s happening around Garfield Park. The Twin Aire Justice Center may lead to a resurgence along both Prospect and English that connects back to FS/Fletcher Place over time. The Blue Line may lead to “connection” of all the hot spots along Washington between I-65 and Irvington.
I remember in college doing a little comparison of retail and the amount of residential units needed to support it. I was pretty shocked to see that a standard ground-floor retail store in a 60′ deep building would need something like 18 stories of apartment/condo units above it (I do not remember the math behind it, but was using some common rules of thumb).
I’m perfectly fine with not having every inch of the Cultural Trail and streets in general being lined with retail for this reason. Indy arguably has way too much street retail in downtown and needs more office and residential frontages for it to remain resilient to economic shocks in the future. The real question becomes what is the best way to design these uses to the street, especially when it happens to be on one as important as Virginia.
Nothing wrong with a good walk up.
I would like to see even smaller retail spaces (think 100-150sqft). If you can pay $400-600 for rent in a 100-150sqft space, you can afford to do some experimentation with offering niche services such as *wink wink* cell phone repair. Specifically, I was in Sevilla and there were these tiny shops that sold one thing. There was an olive oil shop that had hundreds of varieties of olive oil. I was in love.
There are two problems though:
1) It’s lots of work to manage many small spaces. Basically, I think most property managers would like to rent 5,000sqft to one tenant than 100-150sqft to 40 tenants.
2) Owning a small business is basically untenable if you don’t have a spouse with insurance benefits (or maybe if you are young, single and healthy). Until the US decides to have some sort of basic social healthcare (and heck, UBI while we are dreaming), everyone is going to continue to work for big companies and entrepreneurship will be lacking.
Thanks, Andy, I largely agree with you that microretail is the most attractive solution in this day and age. As others here can recall, we proposed that as a compromise solution a few years ago during the OneAmerica parking garage debacle. Needless to say, we didn’t get much traction. I think your Problem #1 effectively summarizes why property managers shy away from microretail as a solution. In the case of CityWay, others can attest that the leasing rates are very expensive, which reinforces one of Alex Pline’s speculations.
Microretail seems anathema to most of the development community in the US. I noted a few places I’ve come across in Manhattan (http://dirtamericana.com/2016/03/sterling-silver-in-a-sandwich/) but even there, the prospect of truly tiny retail shopping is surprisingly meager, especially considering the population density. I’d imagine there are permitting hurdles: issues concerning plumbing/restrooms, fire exists, and maximum occupancy. U.S. standards for those sort of things tend to be unusually stringent.
Among the few real long-term retail successes I’ve found–against all odds–was in Midtown Detroit. It’s not quite small enough to call it Microretail, but a fairly new apartment building (The Auburn) on Cass Avenue has consistently found a way to secure a variety of small, eclectic, local tenants, despite having a Floor-Area Ratio (FAR) well below the average development in Indy. My suspicion is the leasing rates are reasonable, but it manages to secure tenants like a Thai restaurant, boutiques, a non-fiction bookstore, and a locally themed pet supply shop–and retain them.
https://www.google.com/maps/@42.3514733,-83.0640411,3a,75y,104.29h,92.75t/data=!3m6!1e1!3m4!1sOWAca8qOfypVcXAQWQKSAA!2e0!7i13312!8i6656
As you can see, it’s a seriously unimpressive building, but it gets retail right. Granted, it sits right at the hub of the upscale urban retail area of Detroit–basically the equivalent of Mass Avenue and Alabama Street, but much less dense and vibrant than Mass Ave. Could be dumb luck. Still, it has succeeded amidst the city’s huge economic challenges and a lower density/walkability in the neighborhood overall.
You know who does micro retail? The governement! More specifically, the City Market has the carts for rent on a daily, weekly, monthly, or long-term basis. My shop at the Market takes up about 80sqft.
I was really hoping for the curved-up-edge concept for the CCB plaza from a few years ago. Then they could have lined the underneath edge with small shops on both Alabama and Delaware.
What ever happened with the Fountain Square micro-retail concepts at the Carburetor Lofts? Were any ever used for micro-retial?
https://urbanindy.com/2013/05/11/send-new-construction-multi-unit-infill-in-two-emerging-neighborhoods/