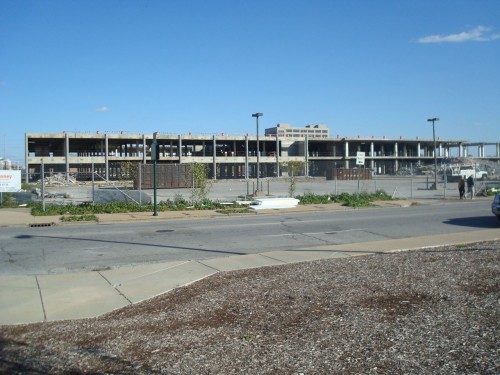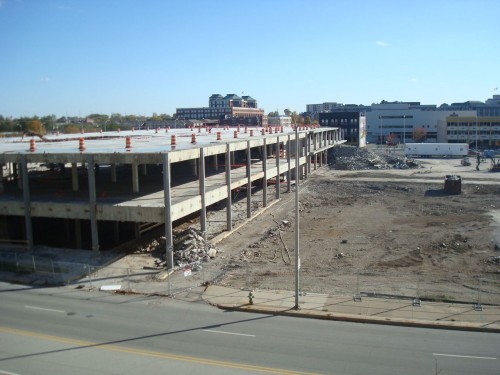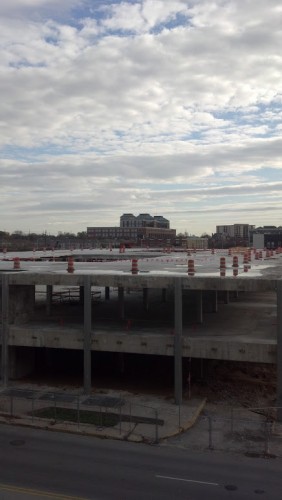The project to redevelop the former Bank One Operations Center is moving along quite well. Here is my previous post on the project on June 8th. This is what the project looked like on October 15th:
Since that time, workers have opened two large holes in the roof to make way for interior courtyards:




This will be an interesting finish, can’t wait to see it!
This should had been just a tad bit taller maybe 10,11 or at least 15 stories as more and more people move to indy and its downtown you always want to go straight up, and yes that 31 story tower that was to be built on the market square areana site I would like to see this one come back as a mix use development high end apartments,condoes,lofts etc. supported by the mayor and built right where that ugly parking lot/hole is on east washington where the old w-t grant building once stood. ( tony jackson for indy progress.)
I don’t necessarily disagree Tony, but walking by the structure as it is with very little if any setback from the curb, creates an almost oppressive feel. The footprint of this thing is so massive that going higher than 5 stories may have been a mistake. Sure there could have been setbacks, say starting at the 5 story mark, but then there could be no courtyards.
However, there are 2 more buildings planned for the site with a total of 200 more units. With proper setbacks and clearances between the buildings, I could easily see us getting 2 10 story buildings or taller in the next phase.
By the way, the official name of this development is The Artistry.
It would be cool to see an update of this blog article now that the building is so much further along in its development. Might be nice if some recent photos could be added. Just a thought.
Good idea. Next day that it is not raining I might get some photos.