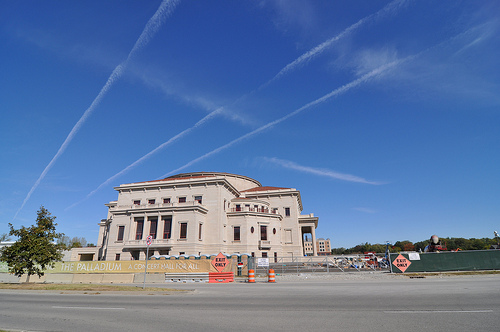
Recently, I was invited on a tour of a number of new facilities under construction in Indy’s neighboring suburb to the north, Carmel. Among the places I visited that day where the Center for the Perfoming Arts; or the more commonly referred to building, The Palladium. Once complete, the CPA, will be a three facility world class perfoming arts venue. After touring the Palladium, and seeing the vision that planners have set out on, I can attest that this will in fact, be a world class venue. The Palladium alone has spared zero expense when it comes to maximizing this facility for capturing and delivering the highest sound quality possible.
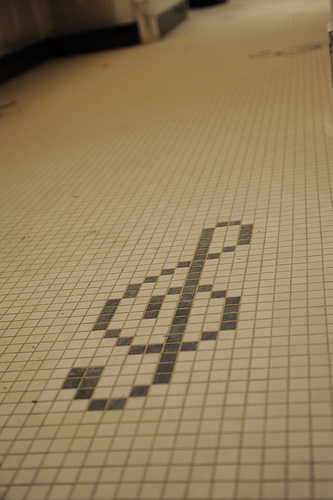
Planners have engineered the building so tightly, that even in the tiled bathrooms, they aimed to avoid sectioning individual tiles. Artistic design has also been a huge factor in delivering an aesthetically pleasing venue for concert goers.
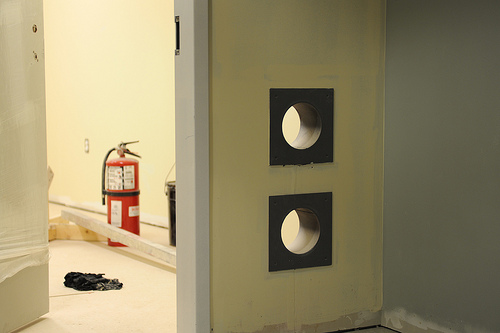
When it comes to insuring optimum sound delivery, they have even designed for small portals for electrical and signal cord routing from inside to the outside. They way that the tour guide, head engineer Mike Anderson, described it, if you have ever been to another local venue such as the Vogue or Murat, he pointed out how some buses route cables in through a back door. He pointed out that by doing this, those venues sacrifice an element of sound quality. They wanted to avoid this with the Palladium, and is the cause for these small portals. They can be seen in many places throughout the facility.
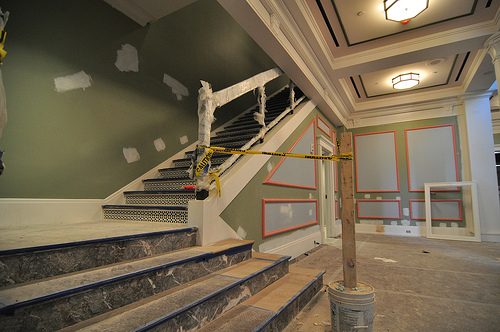
Another element of the design, was insuring that there would be enough mass in the superstructure to be able to stand up to repeated harmonics. You can see how robust the building is with large columns, and thick walls at every turn.
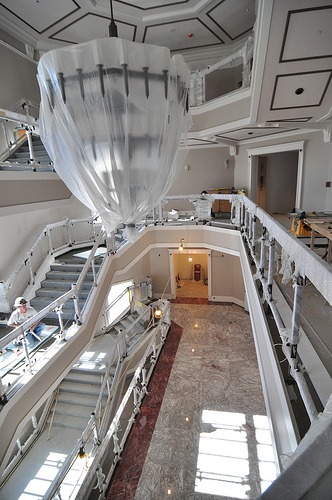
Stairwells, one of a concert goer’s most common interfaces, were designed to be very appealing as well. Major amounts of detail were put into making them look nice. Marble flooring was used where possible to accentuate the stairways as well.
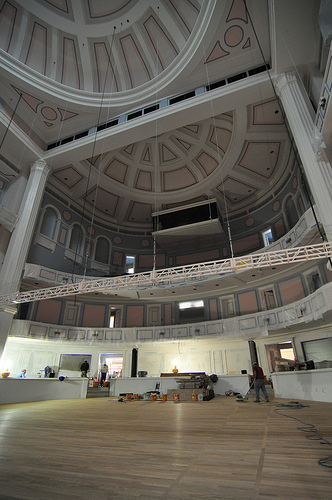
The concert hall itself is cavernous as you would imagine. It too, has been engineered so that acoustic amplifiers are not needed to deliver optimum sound; although the hall has been outfitted to cater to such events requiring this.
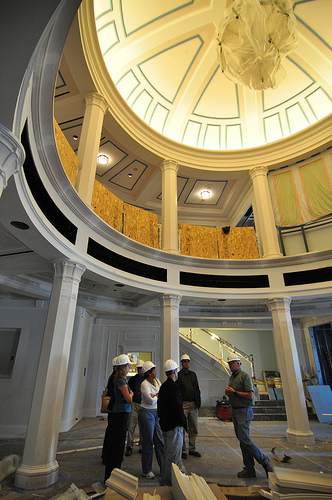
The tour ended and we were given information that the Palladium will be handed over to the City of Carmel to begin “tuning” of the theater in November. As you can see from the photographs, there was a lot of work to be done and it appeared that they would need to soon start double shifts to make sure that the facility was completed on time, to begin tuning. However, once complete, the Palladium will be the cornerstone of what should be a venue that competes for every major performing arts tour that comes through central Indiana.
I was also lucky enough to tour the abutting Carmel City Center. That tour will be the subject of another post so stay tuned for the coverage of that facility.
The old-timey design doesn’t make sense to me. I’d hope for a more interesting design that related thematically or visually to our midwestern or American landscape and/or culture.
But I am a sucker for square tile inlaid designs.
I’m very pleased with the overall effect. I’m excited to see it open in January.
Kristen, I would have to agree with you on the lack of character and foreign nature with this design. Only in Carmel, Indiana would you see this brand new attempt for a ‘Classical’ architecture. It’s nice but kind of weird at the same time. I think people around here always LOVE to complain about the flat Indiana landscape but don’t necessarily know how to relate architecture to it. Because IMHO, flat is just as interesting as hills, mountains and large bodies of water. Unfortuanately, architecture in Indiana for the most part does not do much in changing people’s perception regarding this. I guess Carmel just has another ‘pretty’ building.
People have always argued about the merits of neoclassical architecture, but it probably is a fitting style for Carmel. When one considers the importance of this site to the community and the fact that is was paid for by public funds, it was the safest choice for the designers. I do love Woollen’s Clowes Hall, but that may not have been the right decision for Carmel.
.
Most importantly, it looks like the Palladium has been well designed and well built. For as many stucco and sheetmetal facades that we see going up in Downtown Indy and dismiss with the derogatory “it belongs in Carmel” this is a big statement that Carmel knows how to properly invest in their buildings.
It goes well with their statues. Hooray for Carmel, they’re are great at being a laughing stock.
Thanks for the post. Looking forward to the one on Carmel City Center. As a transplanted Hoosier, my only way to explore these new developments is online.
Kristen and Micah, I have to disagree about the “foreignness” of this style to Indiana.
Neoclassic architecture has been part of Indiana’s architectural tradition from the start, just look at county courthouses, libraries, city halls, etc. Neoclassiscm may not be the choice for structures such as houses, shops, etc but has always been the preferred style for Indiana Civic structures, following our Western tradition and our culture. Do not forget that American culture descends from Western culture, which is why the vast majority of our public buildings were built in neoclassical styles for centuries. Public buildings (IMO) should be designed to reflect the prestige, history, and civic duty of the community, neoclassiscm fits these needs perfectly.
Indiana is mostly flat, so what would you propose is a good style that relates to the land? I think the use of limestone in this structure relates it very much to Indiana.
I think this building is a great success and will be an architectural gem for centuries to come and I hope to see more buildings done in this fashion in the region.