A few years ago, I reported on what might at the time have seen like a pretty run-of-the-mill transaction: the Marott Center downtown getting sold by its law-firm owners to a company known as Gershman Partners. It was a long-established, smartly preserved building along Massachusetts Avenue that survived from its heyday. And at the end of 2013, it changed hands.
No big deal, right? The crux of the matter is that a the law partners who had refurbished and then owned Marott Center for years turned the property over to real estate interests. At that point in time, Marott was just an office building with a pharmacy (but not a drug store) at the storefront. It didn’t really have much engagement with the rest of the burgeoning retail and entertainment options along the corridor, and the owners kept the curtains drawn 95% of the time. Additionally, the owners retained an enormous parking lot that comprised close to 50% of the triangular shaped block. In essence, prime real estate failed to live up to its full potential. And I speculated that, under new ownership, this fine building could spur a redevelopment so that the expansive surrounding parking lot and first floor storefront space could get put to better use.
I was right, and several months later, Kevin here at Urban Indy reported on a proposal for the parking lot immediately to the east of Marott, with some smartly poised infill that would help expand Massachusetts Avenue’s storefront presence, which, though significantly less spotty than it was even just five years ago, still has its fair share of gaps. And here we are in late 2016:
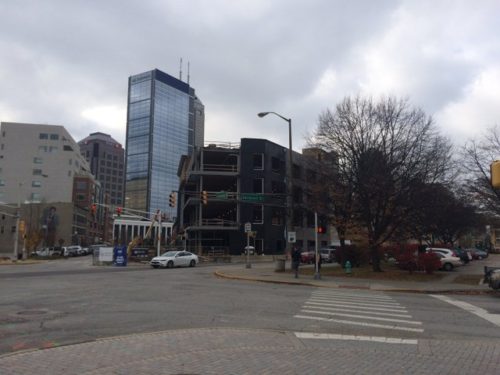
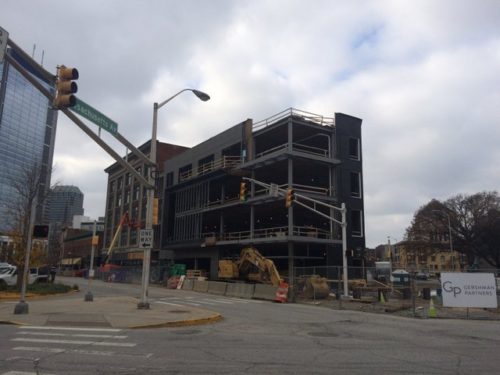
Within the next few months, we’ll be witnessing the opening of The Marietta, a four-story building physically connected to the Marott, which has already secured a high-profile eatery in part of the first-floor retail space. Interestingly, amidst all the apartments getting built in the area, Gershman Partners has decided to brand the remaining three floors to attract office tenants—a potentially wise decision that could help balance what could eventually prove an overinvestment in residential units downtown. (Though, at this point, it remains a risky decision, considering that demand for office space downtown remains soft.)
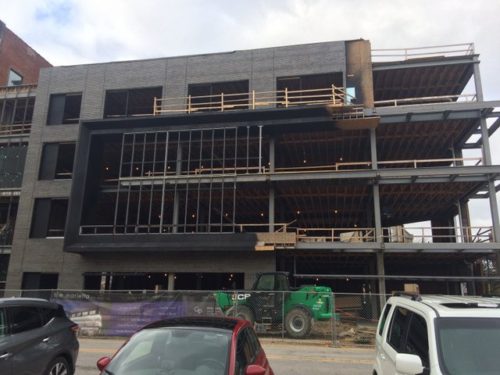
Within a few months, The Marietta’s completion will help add a greater density of activity to the block, but the investment here is about more than just the infill. Gershman is shelling out quite a bit to upgrade the Marott Center as well.
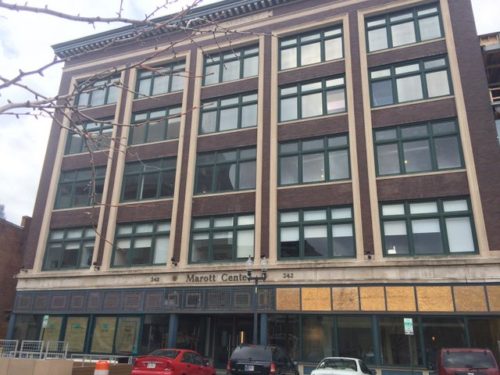
For decades after the renovation, the Marott prevailed as a reticent contributor to the neighborhood’s revitalization. It looked nice, it promoted the urban street wall, it retained steady office tenants. But everyone just walked past it on their way to Bazbeaux or Bakersfield or Stout’s Shoes. It was little more than a bland office building. Concomitant with the opening of the Marietta, the Marott Center will begin hosting restaurant/retail tenants on its main floor, for the first time in who knows how long.
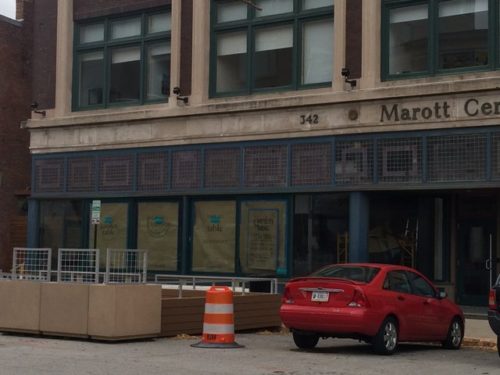
Broad Ripple standby The Garden Table will be opening its second location in the first floor. Another potential awaits the eastern half of the building.
One other smart aspect to this redevelopment is the interplay between Marott and the Marietta, and that’s where this blog article treads into more unfamiliar territory. Mimicking the older building’s street wall isn’t so difficult, and scaling the new building appropriately will make it a more attractive sell for the neighborhood in general. However, the previous owners of the Marott punched windows on the side of the building—a side that, many decades ago, remained covered by the adjacent structure. But since that structure faced the wrecking ball, all that’s left has been a parking lot. So, until this redevelopment, the corner view of the Marott looked like this: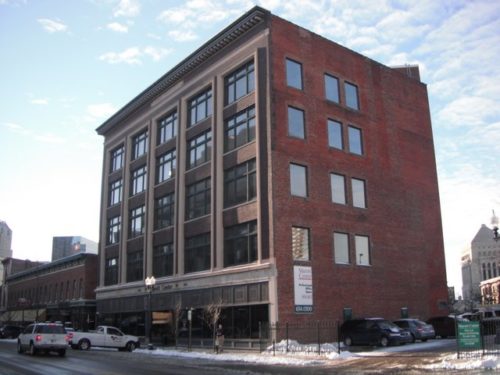
Understandably, the previous owners had little at stake in punching holes in the side walls to create all those windows. But it apparently never occurred to anyone at the time: what if land values increased some day to the point that it may again prove wise to redevelop the lot? Will we refuse to do so in the interest of natural light and an asphalt view for those Marott tenants?
Well, the developers found a way to reconcile this.
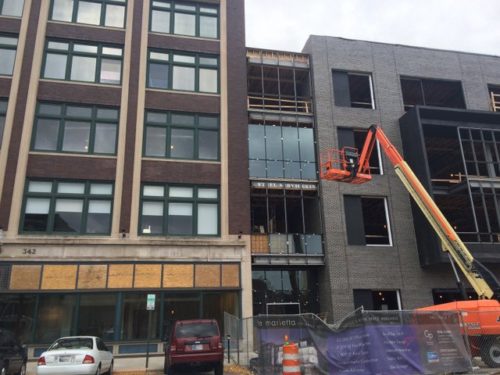
The section of the Marietta that directly abuts the Marott Center will feature a glassy mini-atrium, providing the connective tissue for three of the upper levels in the Marott. It should salvage most of the natural light without precluding any development opportunity. I suspect this mini-atrium won’t easily function as leasable space, but if I’m wrong, then the developers and their architect are cleverer than I imagined.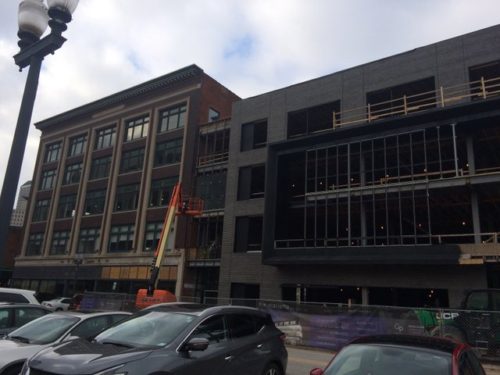
In fairness, the Marietta isn’t developing the entirety of this block; much of the remaining Vermont Street frontage will remain a parking lot, as will the intersection of Vermont and Delaware streets. But it’s a smart means of providing infill to one of downtown Indianapolis’s triangular parcels, all too many of which are languishing as surface parking. Just take a look at a few others down the street.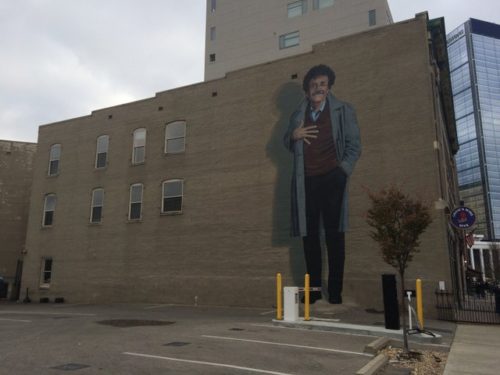
Less than a decade old, the Kurt Vonnegut mural along the Lockerbie Lofts building has already earned the coveted and overused adjective “iconic†to describe the representation of the city’s most consistently loved and debated fiction writer. It regularly appears in promotional branding for the city. Tons of visitors get their photos taken in front of it. Carefully crafted by Pamela Bliss, the mural Kurt couldn’t look more grandfatherly if he tried. But Kurt also presides over a big slab of surface parking along Mass Ave.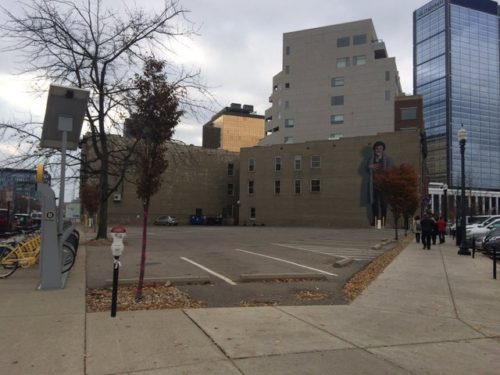
Someday, if we’re lucky, a developer will buy this land and turn it into something more interesting and valuable. But not, I suspect, without considerable protest among the community. How dare you hide Kurt! And, of all things, hide him behind prefab concrete, EIFS, or—if we’re really lucky—masonry? It’s an insult not just to the man himself but to Ms. Bliss.
My assertion here may prove a bit controversial, especially since it’s only speculative at this point. But, if development interests end up threatening a mural, the development interests need to win. Hands down. Murals on blank party walls serve their most powerful purpose as a concealant, helping to divert attention away from the fact that another building once stood on the space where we can now gaze upon a mural. The curator of the Philadelphia Mural Arts Program (the largest of such programs in the nation, and possibly the world) acknowledged this to me many years ago: she has witnessed the burial of many fine artistic renderings by newly proposed infill projects. While the loss can elicit some powerful emotions, she recognized that the intended uses for that exposed side was to serve as a party wall for an adjacent building—not a canvas for a painting.  Meanwhile, I blogged at American Dirt on a “temporary mural” along a blank wall in Detroit that was intended to serve as a removable placeholder until infill development could take place.
Thus, someday we may have to bid adieu to this magnificent view of Kurt. But all is not lost: Kurt faces a traffic lane in addition to a parking lot.
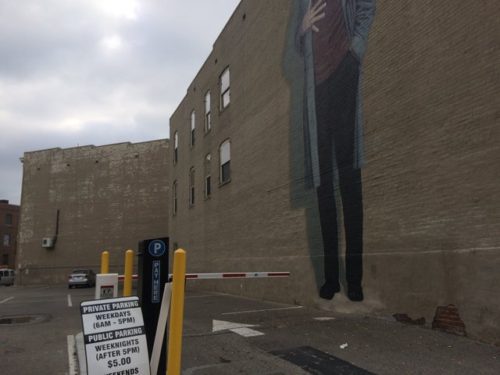
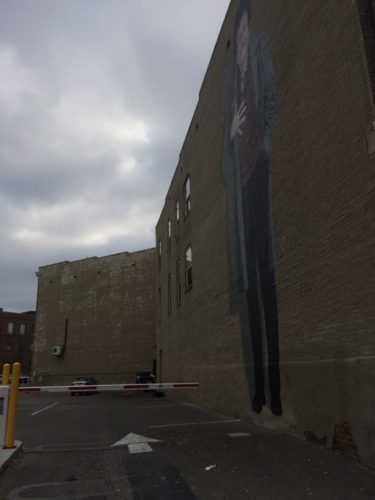
It’s possible that any redevelopment may wish to save this lane as a sort of alley, preserving both the mural and the adjacent windows that were punched out of the side wall. Or maybe the redevelopment can preserve both Kurt and the adjacent windows through an atrium, a la The Marietta. But even if our city’s laureate novelist gets nearly or completely shrouded someday by an adjacent building, I don’t think he’d grumble. The notorious crank always had a somewhat jaded view toward fame and his cult following; he might have actually preferred a self-nullifying gesture, watching the adjacent building go up with a bemused smirk.
Regardless the fate of this mural, it has prompted another more recent incarnation just a few hundred feet away, along the Davlan Building.
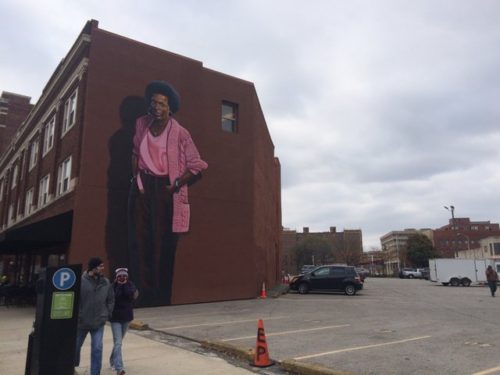
Though born in Toledo, the nonagenarian poet, playwright and children’s writer Mari Evans cultivated most of her celebrated career in Indianapolis, where she lives to this day. Much of her poetry served as an inspirational impetus for the Black Arts Movement. The bold pink of her jacket creates a powerful contrast to the burgundy brick upon which artist Michael Jordan (ALKEMI) painted it earlier this year, so in most regards it asserts a more powerful presence than Vonnegut nearby. But, like Vonnegut, it fronts a parking lot.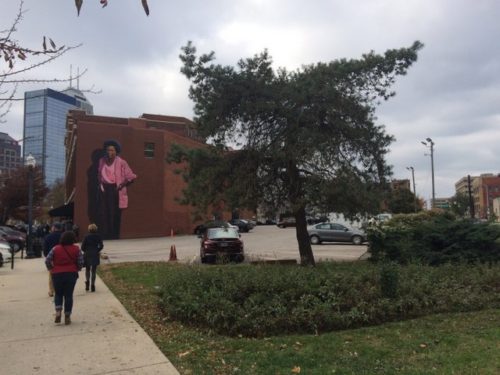
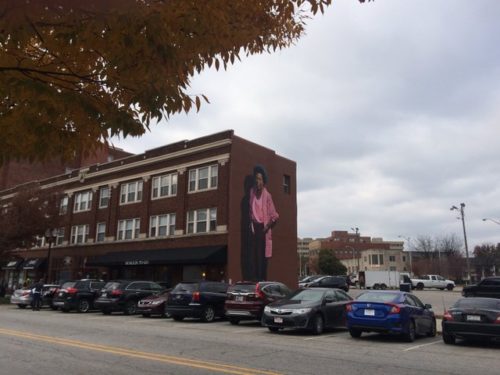
It’s an enormous lot—much bigger than the lot Vonnegut faces.
And, like its counterparts, the Mari Evans mural presides over land along Mass Ave that has steadily risen in value over the years. With fewer windows along the side wall, an infill project won’t restrict the views of nearly as many tenants in the Davlan Building.
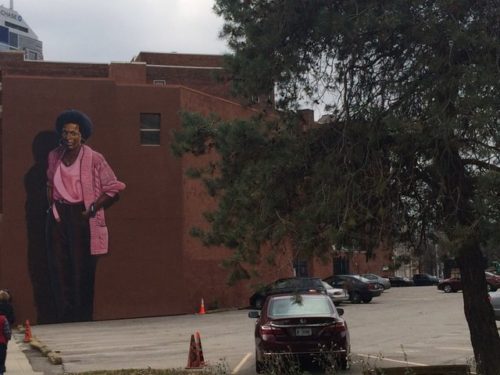
Unless The Marietta flops and fails to absorb the office space quickly, it’s probably only a matter of time before Vonnegut and Evans face development pressure. While any redevelopment could strive to save both murals through careful architectural integration of old and new, such a proposal would still essentially remove the murals from conventional public view. Then again, neither mural exists on or engages with overt public space in their current forms. And, by placing the murals under a roof and protecting them from sunlight or the elements, infill development may actual help increase their longevity. Artist Pamela Bliss has already “touched up†her Vonnegut mural shortly after its fifth birthday.
All three of these sites—the Marietta, the Vonnegut, the Evans—offer tremendous infill opportunities, one of which is coming into full fruition. It is up for boosters in the Mass Ave area, as well as downtown economic development interests in general, to perpetuate this argument and help restore an already successful commercial corridor to its early 20th century heyday.
The marietta is an awesome project, surprising considering it’s coming from the gershmans who are also creating a gigantic strip mall in greenwood.
I love the design of this project, I love that it’s actually modern and wasn’t forced to fake historic elements in order to ‘fit in’ like so many hoosiers push on other projects. It’s an exciting and well done project, i love that it’s taking over one of the many.. many parking lots in this city, I just love it. It’s something you’d see in a real city.
The fact that Gershman also builds strip malls in Greenwood is very revealing. These companies build what makes sense and makes money. They don’t need to be urban planning buffs. In Greenwood this is strip malls. What this building means is that quality urban infill makes sense for this area. That is fantastic news because all the design regulations in the world won’t produce good urbanism if the underlying economics aren’t working. On Mass Ave. right now quality infill like this is the smartest way to build.
Absolutely Paul, you hit on nail on the head with your comment. It should be and is a good canary in the coalmine, so to speak, for the maturation of the Mass Ave area. Quality is starting to be expected and that will continue to evolve. I also completely agree with you on the regulation front, having a basic set of rules in place is a very good idea, but companies are great at still producing crap while fully complying with all rules. Rules can only enforce so much but people have to love a place and feel quality is worth it in order to get quality. It’s a chicken-and-an-egg problem that hopefully Indy is finally starting to get over. Love for a place and the demand for quality comes first followed by the actually quality, which in turn feeds back into the whole area and creates even more love which creates more quality.
Thanks for the comments. To be honest, T, I’m not aware of people in downtown Indy making the argument that projects need historic elements to “fit in”. That really doesn’t seem to be happening that much. On the other hand, arguments about the density or scale not “fitting in” seem to happen constantly, and often most vociferously from the neighborhood immediately to the north of this. But they’re getting shouted by pro-density advocates as well these days.
Parking lots are getting filled. indy is a real city.
What’s the status on the Greenwood strip mall these days?
What’s the status on the Greenwood strip mall these days?
Nothing announced (i.e. anchor tenant, etc.) since the original press release/publicity. One of our kids used to live right by there, but moved, so I’m not going by any more…so I don’t know if site work has started.
Great piece highlighting the need to fill in so many gaps on Mass Ave. With the attention brought to the murals, which I always saw as a 2nd choice to “beautify” for lack of a useful structure, I never really thought about the impact on the future until I read this article.
During my reading, I started to view this as a weird misplacement of Vonnegut and Evans watching over their beloved parking lot to avoid it becoming a building! Strange visual. I’m starting to hope that instead, it might encourage development of a structure offset a little with a useful outdoor area (similar to bluebeard) to somehow preserve both the “iconic” mural and fill in gaps with something that fits in with the Mass Ave. neighborhood.
But, in the end, if it’s a choice between redevelopment and the mural, I agree with Eric, Kurt and Mari must go.
I’ve always wondering if the lovely diagonals that make our Mile Square so unique are also holding back development in some ways. Those triangular lots are hard to build on, and you’ll notice that the majority of them are home to surface parking while the interior rectangular parcels are filled in.
I’ll preface my comment in that I am not a building professional nor planner. However, I can’t believe that it is that much more complex than a standard right angle corner lot. Sure, it creates some less common angles in a building, but those kinds of things are basics for architects and design firms. Doing 45 degree angles instead of 90 degree ones really aren’t that much different. Curves have to be much more complex than angles.
My second point would be that there are plenty of other US and international cities around the world that have 45 degree angle streets. I really wish architects would simply copy what has been more often than trying to reinvent the wheel. Copy something and introduce some new elements into it. There’s a ton of great flat iron buildings out there and I’d love to see one of those come to Indy to create a truly great corner presence and space. We could also use some more truly great plazas in these types of spaces much like European cities have in place. These become gems of any city for the aesthetic and for increasing the urban “stickiness” of the area meaning that people will come and shop, eat and linger. Mass Ave needs some lingering places.
I think it has less to do with the design and construction and more with the amount of usable space vs. cost. A triangular building has a lot of odd spaces that aren’t very useful.
But, I agree – obviously this has worked in the past all around the world. Then again so has making buildings out of stone, marble, gold leaf, etc. – it all comes down to the economics of today.
Agreed about the economics of today, and ever since the US doubled down on sprawled infrastructure, we’ve not valued our great places anymore enough to concentrate our money on the more traditional style of development – that is, creating high value buildings and places. Spending the least amount of money up front has been king, but I’m optimistic that this tide is turning in Indy.
Thanks everyone for the comments! Several people have referenced the Gershman proposal in Greenwood for the huge lifestyle center down there. I haven’t heard much of anything about that in close to a year. Considering that retail mega-projects are flopping at an increasingly high rate, as more national brands close and lose out to Amazon, does anyone know if they might have put the kibbosh on that in favor of something more mixed-use?
Eric, that site is still largely surrounded by fields and (older) very-large-lot suburban houses. I can’t imagine the frontier of development reaching the site until the industrial park that starts at Main Street fills up northward…which probably means that “more mixed use” will be apartments next door to gas station/c-store, with a small strip mall thrown in for good measure.
If Indianapolis has an empty quarter, this site is in it. IMO it will be decades before that Gershman site gets developed with retail, if at all. More likely: Amazon warehouse.
Should have been more specific: the Indy Metro empty quarter = area between I-65 and I-74, east of Franklin Rd. and south of County Line Rd., clear down to Shelbyville, in contrast to almost continuous development along the 31/65 corridor south to Franklin.
I am for density as much as the first….but I would not mind those two parcels (or at least part of them) under the murals being turned into green/public space. Not a lot of programmed space on Mass and it would break up the monotony. Not sure we really need a another bar/restaurant on the KV block of Mass.
I agree with you, Mass Ave is missing a solid beautiful place to linger. I think one of these could be that place but I’d like to see the other one be developed.
Eh I get what you are saying but it needs to put in perspective. There is a nice little Greenspace outside of Bru Burger, the Cultural Trail runs right through there, and The War Memorial Mall (Perhaps the best greenspace in the city) is 3 blocks away.
Indianapolis needs as much intensity in these areas as it can get.
I would NOT be ok with a park in front of Kurt if Marsh continues to turn its back on Mass Ave.
Currently the Marsh building has no interaction with the Alabama/Vermont intersection. I’d love to see them somehow switch the entrance, but I doubt that would happen unless there was a major renovation. The Whole Foods coming in a block or two away probably makes it even less likely.
Something needs to develop on that lot as long as Marsh doesn’t have an active facade on that side.
Looks like nice building.
Where’s Natacha complaining about those rascally “developers?” I guess it only matters when it’s on College Ave.
The primary objective of any real estate investment is to utilize a property (land and/or structure) to its highest and best use. This means that (a) whatever is desired for the property is physically possible, (b) it is financially feasible, (c) and that it is legally permissible. While the wall murals are interesting, and perhaps even iconic, preserving them at the expense of any future structure’s usable space does not serve the concept of highest and best use. If there is a demand for the murals to live on, they could be duplicated elsewhere on the Avenue.
While I liked a lot of Vonnegut’s writing these kind of murals are rather irritating to my eye. Seems a rather indelicate attempt to create a cult of personality. I’m sure no one would mind a similar mural of Donald Trump around here.
People are willing to create cults of personality out of anyone, Tem, if there’s enough of a base. Creating a cult of personality isn’t a particularly sophisticated endeavor, and it seems particularly flagrant when the dedicatee is still alive and his/her achievements have yet to be fully vetted against his/her peccadilloes. The Deep South still has plenty of natural and manmade landmarks named in honor of ardent segregationist leaders from the 1960s, while some of our most fraught cities in terms of current civil rights concerns have streets named after Barack Obama…and started the dedicatory naming BEFORE Obama had even finished his first term.
Indianapolis (Marion County at least) disfavored Trump by a large margin, and very openly disfavored his running-mate, so I’d imagine your assertion on a Trump mural would fall short of the reality, though I suppose it might appeal to some people from the suburbs. It wouldn’t be any more–or any less–sophisticated than a giant mural of Hillary or Bernie. But none of them exist anywhere, that I’m aware of. Yet.
Except the whole conversation doesn’t make sense. Vonnegut was born in Indianapolis. Trump has zero connection to Indy unless you count Mike Pence…which nobody would.
It’s not exactly odd to have murals of famous people linked to a city.