The Indianapolis Business Journal’s Property Lines blog has posted an article about the approval of a new large multi-building project at the corner of College Avenue and North Street. Â This article has plenty of information on it, but Urban Indy has been fortunate enough to receive additional renderings of the project from Craig McCormick, principal of Blackline Architecture:
Looks quite solid to me. Certainly is better use of the space than what is there currently:

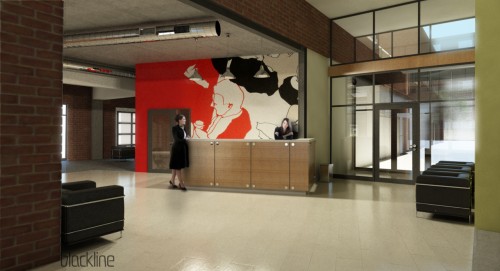
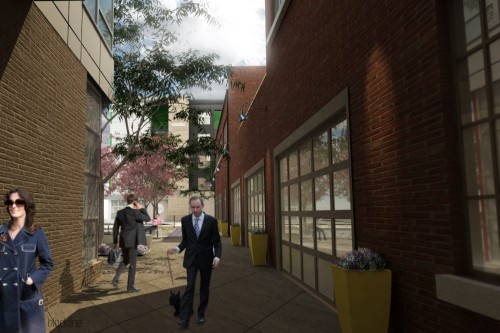
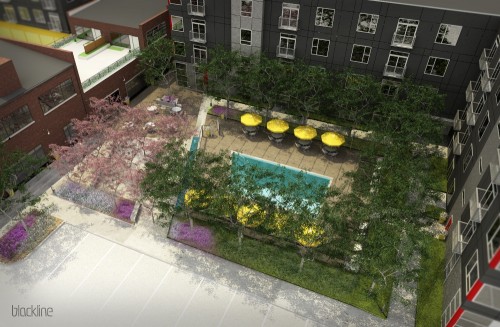
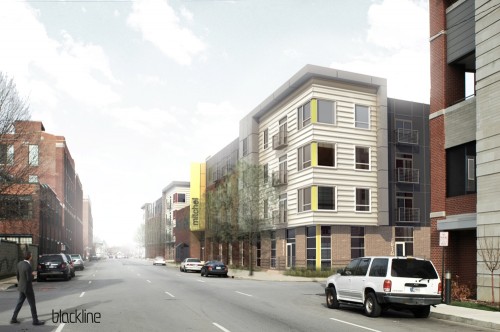

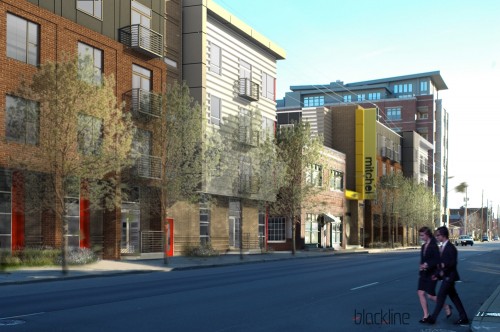
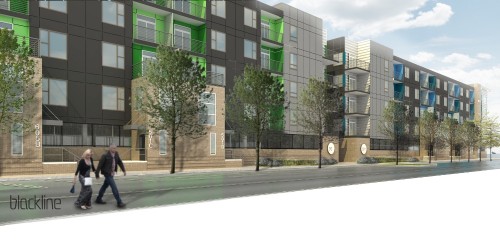
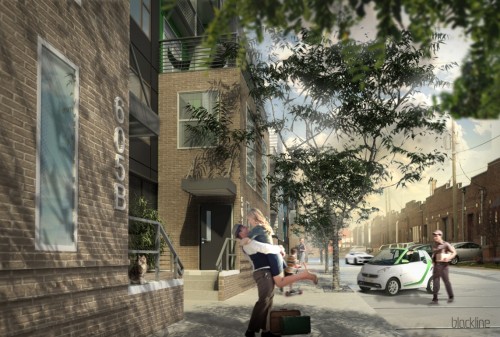
Finally! This project gives me reason to believe Indy is headed in the right direction. Not only is this great for Lockerbie and Mass Ave., but downtown livability has increased significantly. All I want now is a 2 way College Ave…so one doesn’t have to travel around the world to get from. Mass Ave. to Ft Sq.!!! Great job Blackline
Agreed, while not great architecture by any means, this is a great infill project for the area.
I also agree with College needing to be reverted to a two-way street. I thought I read something about the city thinking about this, but I might be mistaken.
The proposal was just to make College two way to Michigan, and it was as part of the development there at Mich and College. No clue beyond that.
I think the plan to make College 2-way to Michigan was shelved when the Cultural Trail became a reality.
Looks a lot like the Mill No. 9 apts across the street…which are really nice. Same developer?
Very promising. I had more or less confused this with proposed project at College and Michigan. I don’t feel like we’ve heard much about that one lately. Any clues on the direction that it’s headed?
I haven’t heard a peep on that project since I posted this article.
This is a perfect infill project, very exciting for Indy!
So, just from the looks of other projects, it seems Blackline understands that good architecture isn’t about being pretentious and ‘splashy’ looking. It’s simple with the right density and, most importantly, it fits into the neighborhood with a true street presence. I like the variation with elevations and materials. It’s obvious IHPC made them add more brick to fit into Lockerbie which I don’t necessarily agree with…but I think the architects used brick in a subtle enough manner to still get a more urban, contemporary and edgy feel: something downtown Indy needs more of!
That’s a cool area and one that needs some other uses interjected here and there. All the retail shouldn’t be only on Mass. How about a corner bar?
Overall I think the project is decent. It seems like such a massive project: does it take up an entire block?! I think its possible to get a much higher quality finishes (ie 4th photo down, cheap vinyl siding..really?!) without looking pretentious or “splashy.” No one says it has to be innovative; how about some nice awnings over the sidewalk to protect pedestrians included in the design plan? Or more windows on the street, like the ones shown in the 2nd photo (alley shot)? Those planters look sexy too. In fact everything in that photo is spot on: landscaping, hard surfaces, lighting, coziness, upper floor patio spaces with splashes of color. But unfortunately we all know that in Indy any project with a glimpse of some urban quality is a true delight. Let’s not forget to demand higher quality with each and every project and find constructive ways to market these demands (and exciting new projects)!!
Also, with awnings, imagine an awesome cafe or corner bar. I’m sold!
There are already 4 existing bars within walking distance, 3 of them are on corners.
Ground level of N College needs some more excitement for that stretch. My point was that with such a large development, it could probably handle a ground floor bar/restaurant since that’s the best use associated with excitement. The model could be Cincinnati’s Gateway Quarter.
The Lockerbie Pub is an old favorite of mine. I haven’t been in years. Would like to go back now that it’s non-smoking.
To Quinn, I don’t know where you are getting vinyl siding from. IHPC (Indianapolis Historic Preservation Commission) had to approve this development, and they would not allow “vinyl” siding in this area.
Also, for everyone wanting first floor retail, there is currently a vacant building on the west side of College being marketed for re-development, as well as a space next to Forty Five Degrees that opens onto the Cultural Trail. There is space for retail along College and it will fill as the traffic and density increases.
I guess all I’m saying us this project seems a bit more exciting than what Schmidt proposed for the more PRIME fire station location on MASS AVE. Let the war begin.
I think this looks like a great development. I don’t thikg they are “ugly”, but it would be nice to see something “different”. Right now all developments look just like the last development.
As someone who relies on Fulton Ave. from St. Clair south for north-south access to/from my home, I’s concerned about the rendering that shows angled parking (albeit, for a Smart car)and a car traveling south in the center of the street on the Fulton St. side of this project (last rendering). What will happen to parking and travel lanes on Fulton Street?