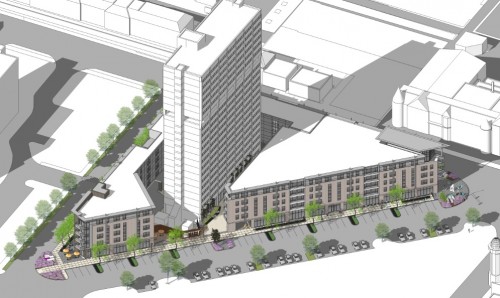
Earlier this month, earth began moving on the property of the Barton Tower for what will be be construction of Phase 1 of the infill project surrounding the base of the 21 story monolithic tower that now stands there.
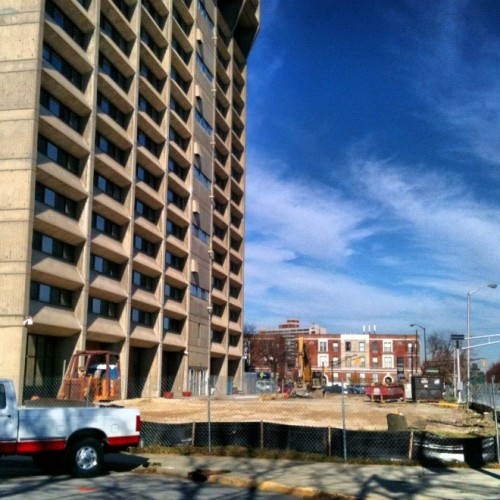
Phase 1 of this project will include 61 affordable rate units financed by the sale of state housing credits. The design of this portion seems to be locked in using existing surface parking spaces on the site which will be covered by the new building which will rise primarily along East St, with short stretches along Michigan and Mass ave. According to an IHPC report from August 1st, a second phase is planned along Mass Ave which would include market rate apartments along with ground level retail. A Site Plan indicating the area taken up by Phase 1 and Phase 2 can be seen below.
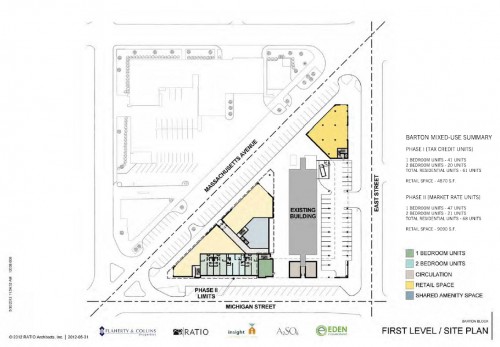
A large argument has erupted locally on the design merits of this project. At the core seems to be a faction who believe that preserving the existing green-space of the property should be a priority. The structure’s original utilitarian design is offset by the green-space which includes a number of mature trees. As you might guess, the trees are being uprooted for the expansion of the property which is what spurred the conversation now, instead of earlier this year when the project was moving its way through regulatory hearings.
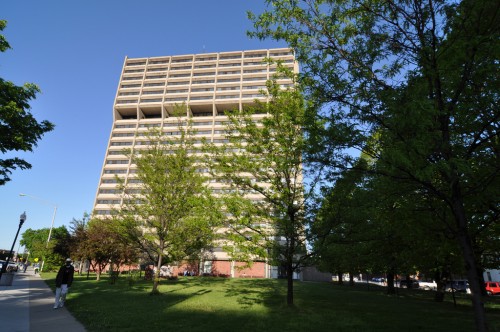
Now, we are faced with a big question. Should we consider the removal of this green-space socially unjust to current residents of the tower as some argue? Will the removal of this space lessen the quality of life experienced by current residents? Additionally, the construction of a new 5 story building adjacent to the base of the existing tower will eliminate existing views. Is this an acceptable change for current residents ?
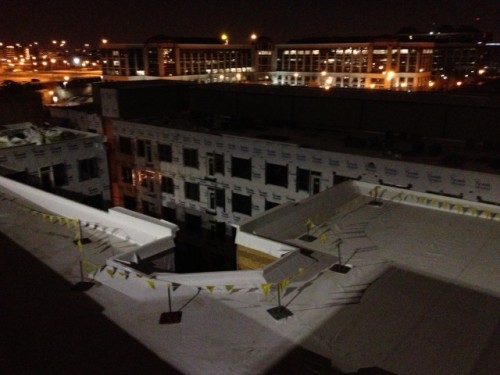
Indeed, interior facing views are common for apartment complexes in urban areas. The nearly complete, and far more luxurious CityWay, included interior facing apartments in the final design. Are those too, unjust? Should a public conversation  be taking place regarding those apartments too?
If we consider again the removal of the green-space, it could be argued that there is sufficient green-space within walking distance of the site. The American Legion Mall and War memorials are within easy walking distance on Michigan or North Street and represent an equal, if not shorter, travelling distance when compared to many downtown dwellers proximity to green-space.
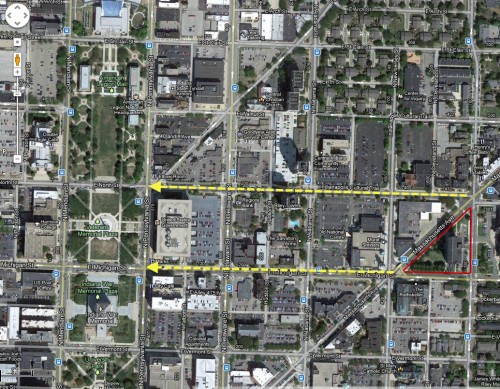
These are the discussion points that people are using in their arguments for staving off the coming site expansion plans. Making a case based on views and proximity to green-space will be made. Are they valid? Or are some simply attempting to avoid change and further infill in our inner city neighborhoods?
Interesting that they’re adding back affordable housing after it was removed from the site somewhere between 1993 and 1995.
When the Barton tower was built along with the annex in the late 1960s/early 1970s, there was a 4-level skybridge with apartments that connected the two by spanning over East Street.
I haven’t found much information on the bridge, just a few words on the Emporis site and some old aerials from MapIndy. I’ve heard from an area architect, however, that the demolition was required due to the city being worried about too many low-rent apartments in one place.
More to the point of your question: I like keeping greenspace, but the area around the Barton building was, in my opinion, not a good use of the space for Mass Ave. While it is a nice chunk of green in a sea of streets and buildings, it is more like a suburban front yard: nice to look at but not terribly useful.
The greenspace, along with the Fire Station building across the street, is kind of a “dead” block that doesn’t fit in with the densely packed shops, apartments, etc. of the rest of Mass Ave. If you look at the MapIndy aerials from before Barton and the Fire Station were built, you see a dense group of buildings fitting in with the rest of the area.
I hope the added street trees on Mass Ave and East Street are actually in the plan and not just something thrown onto the rendering to pretty it up.
The residents already have part of their rent subsidized by taxpayers and live on Mass Avenue. I don’t see how they are victims of social injustice.
Not really a matter of social injustice and certainly has nothing to do with people who are poor enough to need subsidies, but people who live on floors 5 and lower facing the newly existing building on East Street so have about 40% less sunlight. They also have lost all privacy because the new buildings’ many tall hallway windows face Barton’s living and bedroom windows. The new building has hall lights that turn off and on 24/7 as people walk or not down their halls.
The design of the new buildings’ 3 sides that wrap around Barton with the carport open to the street actually have sort of a magnifying effect on all sounds from East St. AND Mass Ave, especially the fire engines. There is something like a wind current that seems to pull it in from all sides and up to the 4th and 5th floors. The sound is near constant, very physically stressful.
The fire station will be going away in the next year or so. So that cuts some of the noise.
I don’t see it as unjust. I really don’t even see how it hurts the residents. I don’t ever see tons of people using the green space anyway, so why not put something useful there. I also like that they’re adding more affordable housing with the new project. I don’t understand why some people seem to always rag on affordable housing. Maybe it’s because they equate affordable with Section 8, but I definitely don’t view it as a bad thing. I’d rather live in a nice, dense, and diverse neighborhood than a Carmel with an urban setting. The affordable units they build in this area of the city are generally occupied by people like teachers and young people fresh out of college.
Are you being serious when you make a statement about not understanding why folks don’t want to live near lower income dwellings? High density lower income housing, absent that for older people, almost always has high crime issues. The Meadows, Cabrini-Green, etc. are all examples of what happens to crime rates with high density, low income rentals. Problems will mostly depend upon just how subsidized the rents are. It seems the more the rent is subsidized, the worse kind of people move in. Usually working poor people aren’t the problem, it is the type of people who just sit, only pay $50 or less for their portion of the rent, move their boyfriend(s) in until they are caught, etc.. If this is just additional housing for the aging baby boomers who will be poor, then crime won’t be very bad. If it is housing for a bunch of minimal working single mothers in their early 20s with multiple children, things could get bad. Depends on how strict management is about the rules.
I didn’t realize the entire project was Section 8 lol. I’m pretty sure I specifically said that this isn’t the kind of project that has Section 8 in it. I would never advocate building a high-rise building for all Section 8 residents, obviously. I just think we should embrace having mixed income buildings. Without having more mixed income housing projects, we will always be an extremely segregated country.
This project isn’t Section 8. It’s Section 42 tax credit. With a Section 42 deal, each resident is responsible for their entire rent, not just a portion of it.
Here’s the basic outline of how the program works: A developer applies for tax credits to help offset the cost of building a new facility, rehabilitating an existing facility, or turning a different type of building (old school building, for example) into tax credit apartments.
The states grades the projects on merit, area need, services and amenities offered, etc. and determines which ones will get tax credits.
In exchange for the tax credits, the developer agrees that the apartments will be rented to people making less than the average income for the area for a certain period of time (I believe it is either 10 or 15 years). They also agree that they will charge, at most, a certain percentage of market rate for those apartments.
The Barton project has the following breakdown (% of average income – number of units):
60% – 18
50% – 18
40% – 14
30% – 11
There is an application process to ensure renters aren’t gaming the system, and paperwork requirements and site visits from the state to ensure management is holding up their end.
The tax credits are either used directly to offset taxes the developer has, sold to a company who has a high tax burden at less than face value (80 cents on the dollar, for example), or sold to a tax credit syndicator who bundles a bunch of tax credits together and sells them to a company with a high tax burden. With the latter two, the money made is used to partially fund construction of the project.
The program is basically set up to remedy the failures of Section 8 (maintenance not being performed on the management side; people living there for more or less free on the tenant side). With Section 42, the tenants can, since they’re paying their own rent, file a complaint to the state (which will get investigated) or move out if management doesn’t keep up the facility. Management has the same rights as with a normal apartment (can evict if rent is not paid, etc.).
Details here: http://www.in.gov/ihcda/2514.htm
The Barton Block award is page 2 here:
http://www.in.gov/ihcda/files/2012A-C_Awarded.pdf
Full disclosure: I do not have any relationship with the Barton project nor the developers, but I previously worked for a company that did Section 42 tax credit deals (both family and senior).
I was being sarcastic. I know it isn’t Section 8. I also have family that does Section 42 tax credits. I think they actually helped with the financing for the 707 N College building, which is also Section 42.
We might include in the discussion the goal of the Barton Tower Apartments when it was conceived and built: To provide decent, healthy housing specifically for the elderly.
There are some who would say, with some merit, that the tenants should be grateful for any assistance they receive. There are others, however, who recognize that green space is necessary for all humans and that a four block walk to the American Legion Mall, etc. is not the easy meander it is for those of us who are healthy and under 50.
It is a difficult discussion no matter how it is framed. There is no doubt that the Barton and its park “interrupts” the energy of Mass Ave in much the same way that the IFD building does. Clearly, to-the-curb shops, and additional tenants will add to the vitality. But for those who will probably not be able to participate in the retail and coffee-shop atmosphere (i.e. the tenants), the loss of green space will create a net loss in their quality of life, no matter how and why they live at Barton.
I agree… how does it hurt the folks that live there?They are now living in some of the most expensive real estate in the city if not the state. When the new TIFF projects get finished, prices will go crazy.Thera re only a few bloksk form one of the nicer grocery shoes in the city..etc
If it was regular rent, Id love to live there..Im bettering a one bedroom would go well over $1,500 a month in the real world.I consider them very lucky to be able to live there.The homeless take big advantage of the “green space” by the bur burger
There is a tree-canopied urban pocket park, with benches and art, a block away at the Davlan (NE corner of Alabama/Mass/Vermont). The Davlan park is about the size of the former tree-canopied area of the Barton Tower property (SE side of Mass at Michigan where the “back-in” parking is).
And by the way…the Davlan is also “affordable” with some market-rate units mixed in. I’ve never heard anyone call it a crime magnet.
I love this idea of utilizing space. Their is a quiet place outside for residence to spend time if this project was to move more. I do not see this as injustice at all. haha
The broader question of justice is, how best to spend the money that’s available ? New low-income housing in Indy for some reason costs about $150,000 per unit to construct; the same money could buy 4 liveable houses, give that Indy has some of the lowest-priced housing in the US. IMO the whole project is unjust, because it mal-invests public funds. The true beneficiaries of public housing are the well-connected corporations set up to maximize profit.
Another “wtf” aspect is that we tear old buildings down which could be repurposed for public housing – e.g., the old Winona site, which is gone now. Yeah, those old buildings cost a lot to heat and maintain, but it’d be 10x cheaper than building new.
Where is decent, safe, modern, transit-accessible, well-managed and well-maintained housing available for $37,500?
Jeez, there’s hundreds of move-in ready houses under $40,000 in this city. These are near me, immediately west of Irvington:
321 WALLACE, $25,000
514 N BANCROFT Street, $27,700
435 N BANCROFT Street, $16,900
433 N RILEY Avenue, $34,500
You can look them up on Zillow. They are very close to bus lines. They aren’t “managed” but if a non-profit wanted to, they could buy such houses and manage them on behalf of the poor. There’s been a flood of activity this year from for-profit businesses buying up low-cost yet liveable properties in the $15,000-$30,000 price range.
You can buy apartment buildings for $40,000 an apartment, and that’s kind of at the high end. Here’s a 23 unit building for $950K:
http://www.talktotucker.com/property/property.asp?PRM_MLSNumber=21168654&PRM_MlsName=MIBOR
So why the HELL is the city spending $150,000 per unit, building new apartments ? Money money money !
There are tremendous inefficiencies involved in managing scattered site rental housing, which translates to worse monitoring and management. Most nonprofits who used to do that, don’t any more.
Not sure where you’re getting your $150,000 per unit number, but at was explained above regarding Section 42 tax credits, there’s a capital subsidy to offset the low return that comes from rent controls.
The apartment complex you referenced says clearly in the listing that it is “government subsidized”, which means that the rents are controlled and based on cash flow, this is all it is worth.
That’s why government subsidizes safe, decent housing on the capital side: it won’t earn a market rate of return for an investor, so capital won’t flow toward that market.
1) Rental management firms handle “scattered site rental housing” just fine – hundreds of houses.
2) The $150,000 was a guess from another project, the real number is from http://www.indydt.com/ByQuadMidyear2012.pdf – 128 total apartments for $22.5 million, or $175,000 each.
3)My point with the MLS listing was to challenge the idea that apartments should cost $150,000 each to build. There’s another listing for a 16 unit building, fully occupied, for $400K – MLS # 21205710.
4) The reason “government subsidizes safe, decent housing on the capital side” is so developers can get rich off the public teat.
You tell me, how does spending $175,000 per apartment make sense in a city with some of the cheapest housing in the US ? It doesn’t. You don’t want to hear this because in your role, you’re part of the profligacy.
What part of capitalized income calculations don’t you understand? Low, controlled rent requires a capital subsidy upfront, or an ongoing income subsidy.
No one would build or rehab and then operate low-rent housing without either a capital or income subsidy.
Chris Barnett – you are in the business of government-backed redevelopment, so not to be ad hominem, but you might have a biased view.
You state that “Low, controlled rent requires a capital subsidy upfront, or an ongoing income subsidy”, but the other way to accomplish this is to not spend so darn much money in the first place.
What part of spending $175,000 each to build apartments makes sense to you ? Well, I’m sure the profit you and people like you rake in, makes sense.
Not to be ad hominem, but at least I sign my real name. Anyone with an internet connection can figure out what I do for a living…after a long career as a small-business owner, I might add.
And if you’re a “private developer”, you still have to honor the letter and spirit of the law. We don’t need more run-down slums, er, “areas in need of redevelopment”, we need less. There’s a reason those houses you cited are selling for less than $40,000. Most of ’em were probably owned by landlords who defaulted when they got too run down to rent. (At least that’s what I observe in my east-side neighborhood.)
Check new construction of any kind, whether tax credits are involved or not. New single-family homes are around $100/square foot, minimum. Multi-story, multi-family with firewalls, fire suppression, and parking and amenities? Not cheaper.
Federal and state regulations require that these properties meet all local building and fire-safety codes and ADA. If you know as much as you claim about construction costs, then you know that this costs more per unit than unregulated/un-permitted “midnight remodeling company” rehabs of functionally-obsolete houses.
And 16 Park has stormwater management. Very sustainable and good for the environment.
Something you may be forgetting is the sustainable aspect. It costs more INITIALLY to do tremendous wonderful Green aspects to a new home or apartment building. Which is why most don’t. But after the fact, the company, residents, etc pay less in utility bills, energy efficient appliances, insulation in walls, cement, etc. Green gardens/ green rooftops help offset roofing costs in the future. Energy efficient windows, real ones, cost more than traditional but you won’t have an air conditioner and/or heater kicking on nonstop. So people really Save when buying sustainably build homes, apartments, and businesses. They just can’t understand the strategically planned cost in the beginning, and that it is higher.