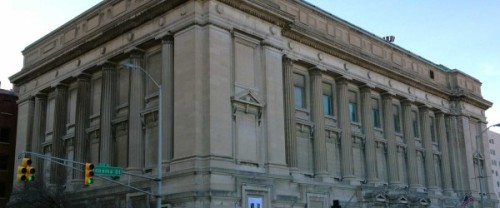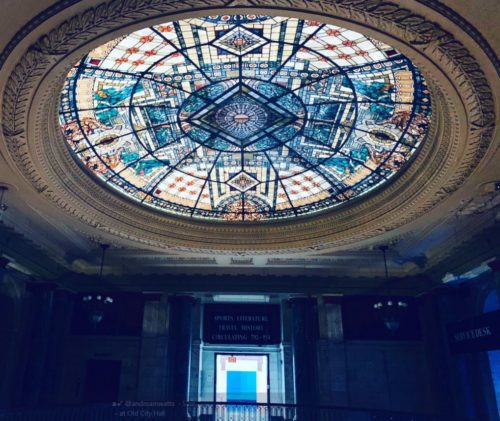
Recent History
For most of the past 2 decades, Old City Hall was a jack-of-all trades. It was the site of the Indiana State Museum when I arrived here in 1999. Later, it became the temporary home of the Central Library, while the original one undertook an extensive renovation. After the library moved back to its original location, the City Hall saw several other temporary uses. During the 2012 Super Bowl, it housed a large public art exhibit called “Turf“. It was even home to Yelp’s Christmas Bazaar.
Its most recent incarnation was as “The Hall”. The Department of Metropolitan Development moved its planning department there for 1.5 years while executing the launch of Plan2020. During this period, the building hosted all sorts of public events. The Planning Department moved back into the City-County Building, and Old City Hall was widely believed to be the site of a new 21C Hotel. The deal fell through, leaving Old City Hall in limbo once again.
Jack-of-all-Trades, but Master of None?
One of the persistent criticisms of the hall for reuse purposes is also its most prominent feature: The 4 story atrium with glass dome. This makes for a beautiful public space, and it also takes away valuable floor space from three levels. I would argue that it’s a blessing, because if it were just a normal building with normal floors, who’s to say that it wouldn’t already have been gobbled up by a private corporation? The atrium has kept those who think in terms of Floor Area Ratios at bay. The rest of the building is flexible enough, with high ceilings and large rooms, to host any number of uses.

Next Step, part I: Hotel?
The 21-C hotel deal fell through, but that doesn’t mean that another hotel deal can’t come along. Downtown appears to be adding a decent amount of hotel rooms, though, and it’s possible that Indy is starting to reach a saturation point. And, speaking for myself, but the only time I hang out in hotel lobbies is when I’m actually staying in that hotel. Any hotel that moves in would likely provide a public realm, and it needs to be thoughtfully dealt with.
Next Step, part II: Old City Hall becomes New City Hall?
Another option that has been bandied about is to bring the City Hall back to its original function, housing the Mayor’s office and other top city departments. I’m intrigued by this, although it’s possible that the parking lot to the north of the City Hall might just stay a parking lot if it’s serving in this role. The current City County Building will soon be almost half empty after the Criminal Justice Center is finished. It could be a valuable structure, and probably easier to convert into apartments or condos than City Hall is.
Next Step, part III: A grab-bag?
What does Indy not have that could be considered public domain? We don’t have a proper science museum. We don’t have a large modern art museum, or aquarium. We do have a lot of convention space, and apparently we are looking to add some more. And we definitely don’t have a public space where citizens can mingle with city planners. That’s what we had, and nothing has really replaced it. I’m sure the city lost money on that configuration. Yet I believe the city also gained in ideas and inspiration, as well as in dialogue. It was probably my favorite thing about Indy for 1.5 years.
Conclusion:
Old City Hall has a unique place in the city’s civic culture. It’s not the State’s building, it’s not a Federal building. It’s not a company or a conglomeration such as the Atheneum. And it’s not Union Station, which is now a non-public hotel space. It’s all ours. It’s Indy’s most prominent link to the city’s original heyday of the late 1800’s-early 1900’s. Therefore, any next steps would do well to keep the public in mind. Any ideas are welcome in the comments.
I think renting portions of the facility as an event space could work to generate revenue. Or! Create something akin to the Chicago History Museum and give Indy history a home it deserves.
More realistically, I am partial to it hosting DMD again, or some permutation of city offices.
The space held a pendulum clock when it was the home of the state museum.
I can see some tall indoor trees filling that space.
It doesn’t make sense for the city to move out of the city county building, the should be consolidating all their dept’s (aside from justice center stuff) into this building so they aren’t paying rent elsewhere, such as the parks/public works/code enforcement departments. The building is paid off, why would you move, especially after finishing the new plaza. They just need to work harder to find someone to redevelop the old city hall… maybe try again with the 21c hotel/museum. I mean even louisville has one of those.
Years ago, the City’s Division of Planning had a storefront presence in downtown where planning staff could interact with the public. (Have searched my archives but can’t put my finger on the location.) As for the old City Hall, I really enjoyed it when DMD held planning sessions and meetings there. It’s a unique space though not without its logistical problems. But the idea of using it as a public space is worth pursuing.
You may be recalling the old Ball State College of Architecture and Planning space at the south end of the first block of South Meridian.
No, Chris. Something older. I looked through my archives and couldn’t find anything so I reached out to Bob Wilch, former award-winning DMD Planner, who worked with the community to get the Envision Broad Ripple Plan up and running. He wrote the following:
“The Division of Planning used a ground floor retail space in the old J.C. Penny’s building on Monument Circle [where Anthem is now] as a storefront planning office to prepare the 1981 Regional Center Plan. For the 1991 Regional Center Plan, there was a special planning office on an upper floor of the 101 West Ohio building. In 2004 we started out with a ground floor storefront office in the first block of West Washington Street, but we eventually had to move to the 2nd floor of another building in the first block of East Washington Street when a paying tenant was found for the building.
The office that we had for the 1981 plan was the best of all offices that we had. We had exhibits and we built a large (about 20 feet by 20 feet) model of the downtown. There was a considerable amount of walk-in participation. It made the planning process very accessible to the public.â€
I remember that model from when I worked downtown in the ’80s, just couldn’t remember what building it was in.
Another historical note. Re-reading a biographical sketch of Calvin Hamilton by former DMD director Eugene Lausch, I came across this tidbit:
“In October, 1955 the Metropolitan Plan Commission – a new agency created by the Indiana General Assembly to control planning and zoning for all of Marion County – announced that Indianapolis native 30-year-old Calvin Hamilton would return to Indianapolis to be the first executive director of the Metropolitan Planning Department.
Offices for the new department were established in room 405 of the old City Hall, located on the northwest corner of Alabama and Ohio streets. Later Hamilton would tell about his first day on the job on “an empty floor in a government building, walls in need of paint, no furniture, no office supplies, and one secretary†admirable for “her help and enthusiasm.â€
…
Something else of note in Lausch’s paper: “Throughout his tenure as executive director in Indianapolis Hamilton was adamant that the department operate independent of the political system. Hamilton held himself out as a “rabid independent.â€
Those were indeed the days!
Thank you for the follow up. I knew and worked with Bob and Gene as a community volunteer back in the day…
I wonder what happened to that model?
I think the best thing to do is make it a Indiana or Indianapolis only art museum. Being able to have one place for both living and dead artist from Indiana or Indianapolis would be a great asset to the city and state. The IMA is nice, but it doesn’t showcase the artists of Indianapolis or Indiana well. This would also be a way that maybe IPS can move (or load) some of its art collection to a place which the public will able to see these works of art.
This just in, the Indiana Architecture Foundation included Old City Hall as one of the first 50 buildings on a HTML Links
statewide database of architecturally significant buildings.
Also, years ago, there was an Architectural Bookstore downtown. Perhaps an archtectural bookstore/library could be housed in Old City Hall.