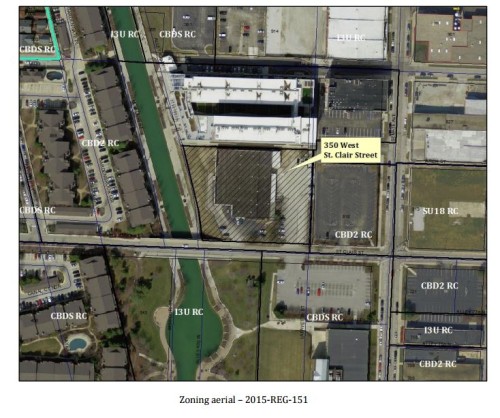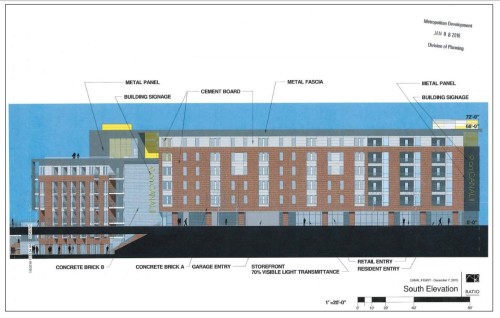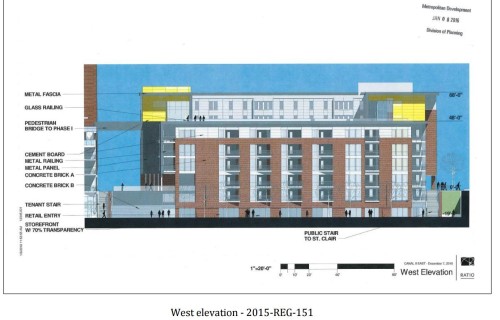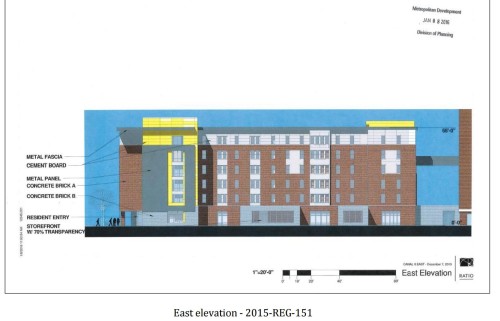The second phase for the 9 on Canal project has been released to the Regional Center Hearing Examiner, and are shown below.  These are designed to be geared towards college students at IUPUI, and it does add another retail presence on the canal. This has been a tricky proposition in the past, and the canal is getting close to a full build-out. In addition to the proposed canal playscape, it does appear that at least the newer additions to the canal may help it start to be more than a mere office park amenity.
The first image shows that the building is currently industrial, so adding more housing to this area is a good thing:
There is an elevated walkway between the first and second phase, which isn’t exciting to see. The canal-level interface could probably use more glass or options for public interface:
There are still about 3-4 parcels left on the canal for development, so it’s possible they’ll all be developed within the next decade. The canal will never reach San Antonio’s level, but hopefully it will be more than a public afterthought.





It’s ok i guess. Nothing special but i like the density and the fact that is covering one of the many….many downtown parking lots. And more people on the canal can only be a good thing.
Not a fan of the cheap tiny windows though. And off topic but does anyone know what’s going on at the site across from the calvary church in North square?
Yes, it’s a Milhouse apartment development.
Renderings anywhere?
http://www.milhaus.com/projects/fletcher-place
As a little side note, there is an on-going project to block off the cut-through from NB Virginia Ave to access the NB 65/70 split (just around the corner from this development. That is one of the most dangerous spots in the SE side of the city. Basically, it is a flying right to access the cut-through and I see people all the time almost get hit there. Then the traffic has to cross 4 lanes of divided street on Calvary which curves away from the crossing both to the right and left.
Here is a map of the area:
https://www.google.com/maps/@39.756839,-86.1438362,309m/data=!3m1!1e3
Very interesting. I’ve never even really thought to take that exit from Virginia, and I’m probably not the only one. It seems like it would be easily eliminated.
That’s really depressing and disappointing.
As ugly as the first building.
Hideous. It’s a shame that Ratio continues to design such crap.
but sketchup is just so easy to use…….. :/
I’m still bummed that the first phase was made so much shorter. I see they aren’t taking any risks on this one.
Hopefully something taller and nicer will go on the east side just north of Ohio.
As for the canal in general, I wish it were more like the Riverwalk with the bars and restaurants (without all the cigarette smoke) although there has been some movement on that front with Burgerhaus.
You know what would be amazing? A canal spur that went toward downtown via Vermont street. And maybe a second spur into IUPUI’s campus replacing Blackford.
At one time, in the early 80’s, there was actually a proposed Canal extension that would have taken it in to the city closer where the Westin is. We found a map of it while we were cleaning out an office at work. I might make a post of it someday. I took a photo of it and uploaded it to Instagram.
Here it is: 1988
Horrible idea. IUPUI is supposed to be a commuter college, not a residential college.
Students are supposed to drive to IUPUI, not live there. IUPUI was supposed to support the rest of Indianapolis, not poach from it.
IUPUI is at the edge of Downtown. There’s not supposed to be residential living in a downtown.
This is one of the funniest comments on the entire site. I’m completely confused what “supposed” means in any of this.
Have you stopped to listen to yourself for a moment? You’re not “supposed” to make comments like you did.
your comment is utter nonsense.
Can’t wait until they tear down the abandoned, ugly, 1 story bible warehouse building on the site and start building this project! Lets get it started. Looks like it’ll be bringing more retail / restaurants to this area.