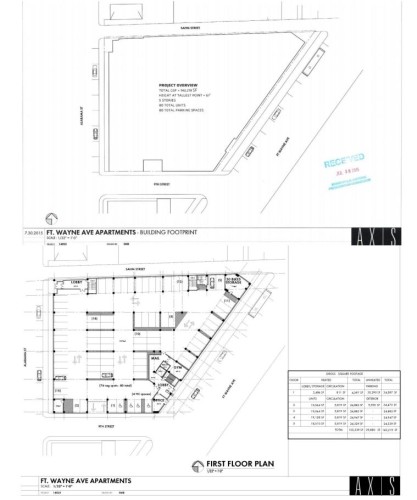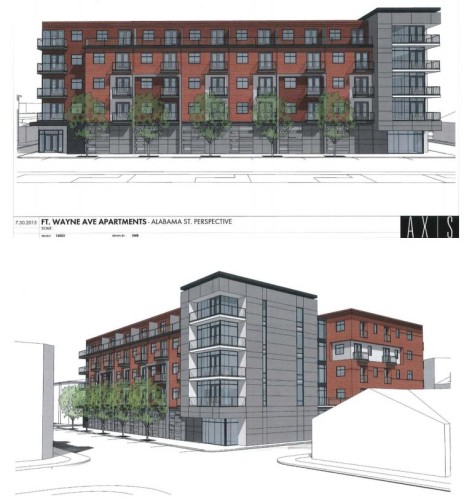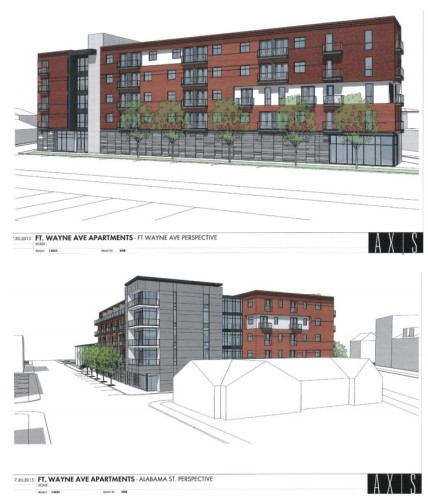The Indianapolis Historic Preservation Commission has posted renderings (page 110) for a proposed 5-story residential structure at Fort Wayne Avenue and Alabama Street
The site plan and a few renderings are shown below:
It looks to be a decent addition to the neighborhood. I’d prefer to see less street-level parking and more chances for activation. The developers are actually providing less parking spaces than is required, though, so I doubt if that will change too much.
I’m not sure if the area would be able to support retail. There are other options that would be better than a blank wall, such as first floor walk-up units. Regardless, the proposal looks better than what is there now.



Seems like they designed it to echo the housing project across the street.
Retail – Is there anything in the ground floor retail space(s) in the new development on the other side of the street? It looks like an office, but it is difficult to tell.
Parking – There are currently time restrictions on the Fort Wayne lanes, which appear to be unenforced and intermittently observed. Many mornings there is a gray Honda sedan parked across the street from the new development on the other side of the street (i.e., in the southwest bound right lane). It seems like greater density will only increase the number of cars and likely exacerbate the parking issues in this area. That said, the design looks like a huge improvement for the area.
you can complain about parking issues with literally ANY new development…. literally ANY…
I hate that gray car! I’m all geared up in the right lane as I turn right onto St. Clair but then struggle to merge back into the left as I round the bend from Central.
One more vacant, unloved surface lot bites the dust. Wish they’d do a better job of matching these infill buildings stylistically to their surroundings, but that’s just a quibble about personal taste I guess.
This generally looks like a great addition to the St. Joseph neighborhood especially with the possibility of being along the Green Line.
The only issue with this design is that seems a bit bipolar. It has a great look on the Alabama perspective, but lacks similar aesthetics on the Fort Wayne side.
If you compare the looks of how the corners were designed, the architect created one highly accentuated corner but left the remaining corners relatively undesigned. One might think that this accent corner is where a lobby entrance can be found, but upon further inspection of the first floor plan, it is only a visual point of interest. It would have felt more cohesive to see a similar design aspect along the Fort Wayne side of the building. Just looking at the Fort Wayne side alone, I’d say that this building is just a boring blank brick wall. The Alabama side has more interest because the design gives a sense of depth with more windows and balconies which furthers the bipolar feeling based off of the design elements on the Fort Wayne side.
The other interesting thing about bipolar problem, is that the Alabama side easily complements the Braxton Apartments and the new fire station across Fort Wayne, but is actually facing a different street. If the designers would add some similar design qualities from the Alabama facade to the Fort Wayne side of the building, this building would be a jackpot.
It’s fine I guess. Nothing special, looks like all the other new crap going up. But I guess infill is better than nothing at all. Don’t like that arbitrary white strip on the one side though.
Overall feeling on this is a “meh”….
Design aside, using almost the entire first floor for parking is so depressing, particularly the Ft. Wayne side. There was a real opportunity, even as recently as 5 years ago, for Ft. Wayne to have been re-imagined as Mass Ave. Lite. The Braxton, the new fire station and HQ, and now this proposal have all undermined the commercial potential.
Ft. Wayne is clearly a former commercial corridor given that every extant historic structure (what few are left) has a commercial first floor. Historic aerials on MapIndy back this up.
Given the history of the area and the possibility of the Green Line BRT coming through here in the next decade, it seems very short sighted for this development to contain no commercial space.
All the concerns about first floor parking, commercial space, and design were all debated hotly by IHPC at the hearing for this building.
The commission asked the developer to think about moving parking underground or, interestingly, make the units bigger since there is a dearth of larger units for empty nester boomers moving downtown. Not sure about that, but it was an interesting take.
The issue of ground floor commercial downtown is a sensitive one. A good commercially activated ground floor building enhances the entire neighborhood. The problem is I do not think there is a huge level of demand. These commercial corridors (possibly of yesteryear) are typically the only place where you can build with any density. Therefore the neighborhoods behind these places don’t contain a huge number of people to support all these places. The developers aren’t naturally averse to building it, they just cannot waste a bunch of space in their building on something they do not believe will lease.
We need to encourage good, dense infill development. There are plenty of places to put 4 or 5 unit walk ups. These can be very attractive small buildings. For one reason or another a large 4 story block unit with self contained parking is usually what gets proposed. This seems to be in the wrong order, the large building (with commercial) should come after the neighborhood gets to a critical stage. I am not sure what incentives are holding good infill development back when it is clear there is demand for housing.
I’m curious to see if this will result in any Green Line changes, since one of the proposed downtown stations would be right up against this structure under two of the downtown alternatives. It probably won’t, given that the station would be essentially a raised platform on the sidewalk.
http://www.indyconnect.org/UserFiles/pdf/Green%20Line%20Downtown%20Options.pdf
As others stated, the urban engagement of this proposal is disastrous in my opinion. I absolutely love the density, and I have no serious issue with the over all design aesthetic. The blank wall ground level parking along Ft. Wayne and Alabama are completely inappropriate and over the long term detrimental to the neighborhood. I think developers and lenders have finally realized the pent up demand for downtown housing, and have the ability and incentive to build whatever is required of them. If this developer can’t afford to put the parking underground or reduce parking needs, then I’m sure another developer can and will if given the opportunity. I’m not a fan of IHPC, but this is one instance where they really need to block any project that disregards the sidewalk experience as terribly as this proposal does. Alabama should have 2-story walk up units integrated into this design (I’m not arguing for a two story building, just making a case that having larger, two story units could be an attractive component of the project). The Ft. Wayne elevation should have retail space. If they can’t lease the space out right away then maybe have a clean, spare, co-working space as an amenity for building residents that can be leased in the future as demand allows. If the green line comes, there is no doubt that there will be more demand for commercial space along Ft. Wayne Ave.
Definitely go to the hearing on this, if you can. As I mentioned above, the IHPC is already grossed out by the ground floor parking and lack or retail. Back them up on it.
Does anyone know of any instances where first floor parking in a building like this have been removed and converted into commercial space when commercial demand increased?
I only ask this because I agree with the fact that it would be most ideal to see commercial on the first floor along Fort Wayne, but I also understand that commercial demand isn’t quite there in that specific area of downtown. The parking is set up so weirdly on the first floor, that I wondered if they could remove a portion of the dead-ended line of parking nearest Fort Wayne and use that space as future commercial when the time comes. Seems like a pretty difficult task, that’s why I’m racking my brain to think if I’ve ever noticed a residential building removing first floor parking to become mixed-use.
I’ve seen it done in parking garages, but can’t think of any residential buildings.
Here is what I would recommend for commercial space – make it smaller.
Look at the first floor retail/commercial of almost any building in the city. How large is the space? Have you ever seen a first floor commercial space that is less than 1000sqft? As a small business owner, paying thousands a month for a huge space makes zero sense. I would love to see someone start offering 100-150sqft spaces for a couple hundred per month. My current location in the Indy City Market is 80sqft.
I understand that there are economies of scale – one 3000sqft tenant is easier to deal with than ten 300sqft tenants. But how many small businesses don’t exist because they can’t afford it?
If I recall correctly, there are some small storefronts that were built into the development on Shelby Street in Fountain Square. Found it: https://urbanindy.com/2013/05/11/send-new-construction-multi-unit-infill-in-two-emerging-neighborhoods/
Any word on whether retail/artisan shops were ever setup in those front rooms?
I haven’t verified, but I don’t believe the commercial portion of this every happened. Maybe someone else knows for sure.
Yes and similar in spirit would be treating a larger commercial space like a mini-market with popup booths and small shops all under the same roof. There are several of those in Seattle where like-minded kiosks, booths, and small shops are all co-located inside one larger commercial space. They make for nice one-stop shopping.
Any specific places like this in Seattle that you can think of? We are going to be there in November and I’d like to see something like that.
I don’t remember the name of the specific spot that I last visited, but it is in the Pioneer Square area near Elliott Bay Book Company and the vegetarian restaurant Plum Bistro that is a couple of blocks over. We were just out and about and stumbled across it. Coffee/sandwiches right inside the door and then about a half-dozen other little stands/storefronts somewhat similar to City Market here.