An interesting new proposal has been posted on the Indianapolis Historic Preservation Council website for a mixed-use 4 story building fronting Massachusetts Avenue. Â The address for the lot is actually 333 N Delaware. Â The parking lot will remain on Delaware for now, but this building looks promising to me:
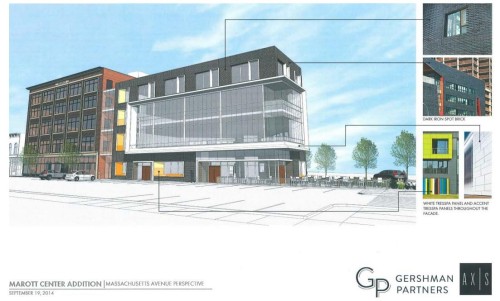
Here is the site plan. Note the potential for curb bump out where the silly pedestrian island currently sits. Removing these dedicated and lightly-used turns for vehicles will only help Mass Ave’s pedestrian infrastructure:
The rest of the renderings are shown below:
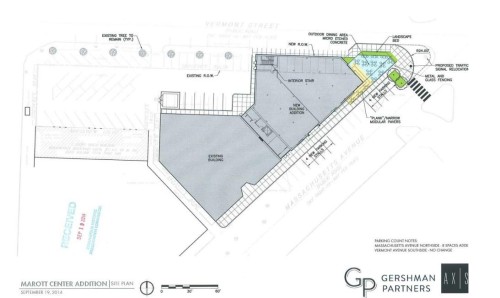
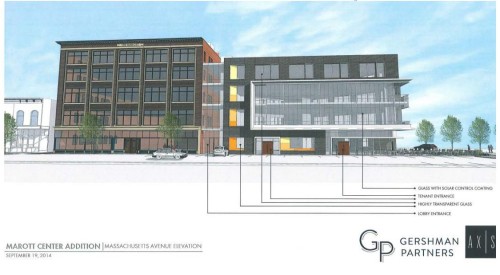
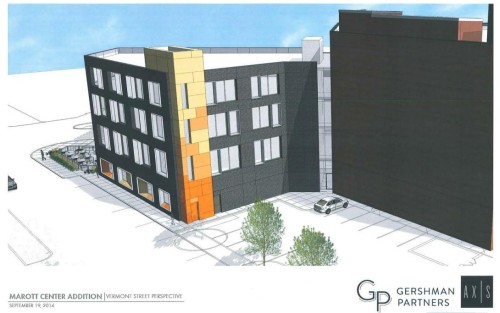
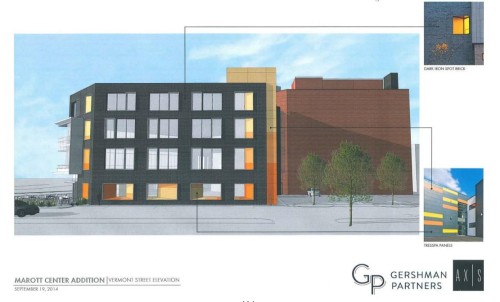
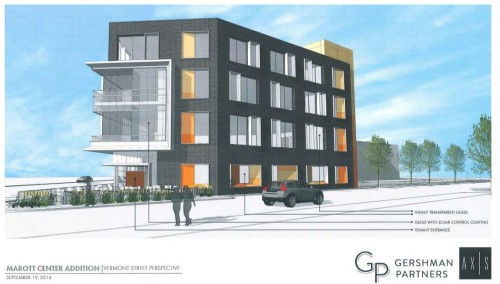
Nicely done. The massive window openings harken to the Marrott, and are refreshing in light of the current tendency to minimize windows to cut costs.
I’d really like to see this happen.
Really like the look of this place. In particular, I like how it incorporates highly transparent glass along the entrance which allows you to still be able to see the existing Marott Center building from the outside. Looks like a really nice building that will continue to foster more connection to the outside for pedestrian use.
Finally…interesting infill on Mass! This is closer to a ‘World Class’ look than some other safe developments in the past. Hope to see this get built.
Me likey. But having this with a Delaware address seems bizarre to me espire the explanation for why.
Sorry, ugly. Looks like all the other junk being built downtown. This should be a flat iron design and should be sympathetic of its surroundings. The “massive window openings” should be on the first floor. Indianapolis needs more contextual architecture.
I agree. It’s nice to see the infill but all of it looks the same. Can anyone explain why so many downtown projects share the infatuation with squares and rectangles? This project, the proposed fire station, circa, block 400, artistry, and cityway all look like square and rectangular building blocks or cut-outs. I assume this is a cost effective way to make one building look like several smaller ones or to make the building less obtrusive. Can anyone speak to this design issue?
Most of these downtown projects look like they were designed using Sketchup, which is inexpensive. This package makes it very easy to extrude and push in areas of a planar surface. From a design cost perspective, it’s easier to deal with simple shapes.
Doc Howe. I would say this ‘minimalist’ style fits in very nicely as urban infill projects. I do agree some of these projects look and feel cheap. However when done well–with proper scale and mix of materials (CIRCA comes to mind)–these contemporary developments fit in better as URBAN infill projects. In a weird way…these more modern structures actually respect the past more because of their contrasting style to older, traditional architecture: these new structures aren’t trying to be romantic representations of the past. There is a utilitarian quality to these contemporary spaces that are usually more functional for this day and age (form follows function, right?). If this doesn’t make sense just take a look at the new developments in Carmel. They are going for this ‘classic Georgian’ look which I personally find to be a bit pretentious: a style which merely becomes a romantic idea of the past. You and others may like this look. My argument is this particular style has nothing to do with Carmel, Indiana. I also don’t equate highly ornate, superfluous elements and all brick facades on buildings to good design/architecture. I find 3 MASS AVE, BEILONY and the new Barton Tower ‘wrap job’ to be very institutional feeling overall and huge missed opportunities for Mass Ave. There needs to be better design for this corridor. Maybe a style more indigenous to Indiana and the Midwest region? Keep Disneyland out of the mix.
Micah: I couldn’t agree more. I love most of these new buildings going up downtown and think the scale/design/function is right on target for what it needs to be.
Even the Paladium, which is arguably a very nice and very high quality building, feels out of place. It’d be something right at home in Europe, but in Carmel, it feels pulled out of nowhere and put in some random spot.
I’m at Robert’s Park United Methodist every single day and, oh, how nice it would be to not see that awful parking lot clogging up the joint. Maybe ol’ Kurt will get the cover up next!
Getting rid of the island on that side is great, but the other one across Mass need to go as well. I bike from the Cultural Trail on the SE corner clockwise to the NW corner and it is perilous. There are over a dozen possible conflicts when making that journey across the intersection.
My kid went to that daycare as well.
I’m glad to see a local developer that appears to “get it” with regards to urban planning. Many firms that work downtown don’t take the opportunity to make their projects friendlier to pedestrians. I look forward to seeing more project from this group.
Was the vacation of right-of-way on Vermont already approved?
Not yet. I hope that the city will grant it, though. I’ve heard several people within the city mention that we have too much Right-of-Way as it is.
I would say that it is a very rare instance where an Indianapolis street (old City limits) has too much right-of-way. There could be some flexibility here (does Vermont Street need the same width as Michigan and New York?), but I’d be strongly against a vacation of r.o.w. if it results in a narrow sidewalk with no tree lawn as is so often the case in our city. The image here doesn’t do a good job of indicating what would be left in the r.o.w.
Looks like a solid project, with the one exception being the rest of the parking lot along Vermont. But hey, its Indy right?
Here’s my comment about this particular parking lot: This is currently a is a block-long parking lot. I’d rather see a different project go into the remaining parking lot at a later time for a more organic-looking street presence. Super block projects in Indy are usually unattractive, and as Chuck Marohn alluded to last night, buildings with smaller footprints are more flexible over time.
That’s a great point, Kevin. That said, what are the chances the Marott Center sells off their precious parking spaces to another developer? Not good, I’d wager.
You may be right. Obviously, none of us can say for sure whether the remaining lot will be developed in the next 5-10 years. Also, if they were to develop the entire lot, the building would probably be only 2 stories tall, instead of the 4 as proposed. Maybe that would be a good thing, or maybe not. If nothing else, it’s interesting to think about.
It might make sense for the developer to build “phase 3” over parking on that last piece…part underground, part street-level with an activated (residential or commercial) frontage on Vermont. Or so one would hope.
Mass Ave deserves something nice. Finally some good design for that street.
I think mid century modern could be the right influence!
A little late to this one, I know, but this is great to hear about, especially in light of learning several months ago that the Marott Center was changing hands (https://urbanindy.com/2014/01/14/with-the-marott-center-in-new-hands-could-the-property-use-some-elbow-grease/). Say what you will about the new design, but it has to respond to some less-than-stellar decisions made by the previous owners, who left the parcel to remain underutilized for decades–and almost precluded anything from getting built in that parking lot, after they punched windows out of some of the side walls. At least with this new infill, we can only hope that the tenants currently on the first floor of the Marott might be attracted to the new building, thereby freeing the street level of the Marott for the sort of retail by which it was always intended to host.
They broke ground today!
https://twitter.com/ahow628/status/671689375672098816