Normally an announcement as modest as the sale of a small, well-maintained historic commercial building shouldn’t cause anyone’s pulse to race. And, outside of this Urban Indy blogosphere, it probably hasn’t. Truth be told, even within Urban Indy readership, nobody’s popping any blood-pressure pills.
But the change in ownership of the Marott Center on Massachusetts Avenue could prove interesting.
According to Stenz Corporation, the property manager, the 1906 building was one of the first multi-level department stores in Indiana. Marott Development Company, which owns the property, is an ancillary of Rubin and Levin, the long-established law firm that has occupied part of the building since it engaged in the renovation in 1985.
By almost all metrics, this law firm’s project has paid off marvelously, since this segment of Mass Ave is now one of the city’s most sought-after addresses. In the early 1980s, though, it was a gamble: the street was Indy’s de facto Skid Row, filled with derelict old commercial buildings, shielding marginal businesses that endured the poor conditions against all odds. (The one surviving institution, Stout’s Shoes, has operated at 318 Massachusetts Avenue since its 1886 founding, apparently making it the oldest continuously operating shoe store in the entire country.) Rubin and Levin rescued a building that otherwise could easily have faced demolition; now it enjoys a listing on the National Register of Historic Places.
The new owner, Gershman Partners, purchased both the Marott Center and its adjacent parking lot. While it appears that the building’s largest tenants will remain, it’s hard not to speculate what a commercial developer such as Gershman might have in mind for the long-term use of this property. And the Indianapolis Business Journal blog article that announced this sale generated a modest swirl of comments.
Like the massive redevelopment of the Central Canal into the Canal Walk (also a 1980s initiative), not every urban design decision holds up to scrutiny by today’s more rigorous standards of downtown redevelopment. But rather than faulting Rubin & Levin for their committed restoration work, it’s best to see the new acquisition as an opportunity to push the Marott Center to its highest and best use. A quick walk around the premises reveals a bunch of possibilities. The one aspect of the property that everyone seems to notice is that enormous parking lot to the northeast of the building:
Mass Ave has enjoyed considerable infill development over the last few years, and this 90-car space remains one of the most gaping oversights—a site which undoubtedly supported a commercial structure similar to the Marott back in the day. Not it serves as the Marott’s parking lot. The space is large enough, and land values are high enough—that any new structure could enjoy Mass Ave frontage and, in the back (along Vermont Street)—
–could find a way to integrate adequate parking for both the new structure and the Marott tenants. While it is rare that a developer can afford an underground parking garage and still generate the needed ROI in a low-cost city like Indy (especially given historic district designations that will limit the height and FAR of any new buildings along the corridor), a savvy developer could both build community support for a variance on those height limits, as well as pursue a City subsidy for the necessary excavation. Obviously the latter of these two decisions isn’t likely to be too popular—and (let’s face it) the former might not get a lot of support from the surrounding community—but it’s the best hope of generating the smart infill necessary to maximize that parcel’s ability to galvanize Mass Ave’s existing energy further.
But there’s something else that could complicate things.
Notice those windows on the northeast side, near the building’s façade. It doesn’t take Sherlock Holmes to deduce that the restoration team added those: not only are they a different shape than the others facing the street, but there are only a few. If the original Marott Center had included windows on that side, why wouldn’t the architects add them throughout the northeast side of the building? The answer is simple: this wall didn’t always front a parking lot and a big open space; another building abutted it.
While these windows help add light and fresh air to some corner rooms, they pose a problem if a developer hopes to add an infill structure at the site of the current parking lot.  How would you convince the tenants to give them up? It would sacrifice a great deal in gross leasable area to accommodate those windows with an air/light shaft, so does the construction team simply shroud them with the wall of the new building? In 1985, the installation of these windows was a minor issue, not only because historic preservation regulations weren’t as stringent, but because no one remotely considered that Mass Ave would again become desirable enough to build anew.
The Marott Center also leaves room for improvement in the placement of its various tenants.
Like so many commercial buildings from this time period, the fenestration on the ground level is quite different than all the floors above it. This architecture detail signals that the original builder tailored the first floor for a different use…one that depends on strong visual cues into order to attract passers-by. These are storefront windows.
But the current first floor tenants are a realtor’s office, a special-order pharmacy, and Broadway Across America—not exactly the type of retail that depends on visual prominence to generate revenue. I blogged about this same topic here not so long ago–about how many great buildings downtown with street-level retail have leased their space to architecture firms, accountants, insurance, etc…all businesses that could just as easily flourish on the 24th floor of a high-rise, which puts them at huge contrast to Bakersfield, Bazbeaux, or Silver in the City, all of which benefit considerably from their street-level visibility. But neither of the first-floor tenants at the Marott Center offers that type of walk-in service. In fact, those big open windows might even prove a distraction to people working at their desks, judging from the partly drawn blinds at this storefront.
The final observation might be the pettiest cavil, since it’s only an issue for a small portion of each year. But on a bitterly cold day in January it’s bound to get some attention. The sidewalk on the Massachusetts Avenue frontage of the Marott Center is nicely shoveled and free of snow. But the backside of the building, abutting Vermont Street, is another story:
While we could call it an oversight (since the Vermont side does not allow any physical access to the building), the property managers didn’t neglect the small portion where Vermont intersects Delaware Street, judging from this corner.
The Delaware portion (to the left in the photo) got shoveled. The topic of snow shoveling has reared its head a fair amount in the last year on Urban Indy, either on private residential property (where the City doesn’t enforce the laws) or the top-tier maintenance of the Cultural Trail (where the plows were out even after last week’s polar vortex).
Needless to say, we can only hold high hopes that Gershman Properties will capitalize on some of the overlooked strengths of their new acquisition. Yet with all this carping, I almost feel like I’m throwing Rubin and Levin—the previous owners and restorers of the Marott Center—under the bus. It’s important to recognize that without the law firm’s commitment to a seemingly obsolete building in a bleak part of town, during a decade that offered just a whisper of a hint of urban revitalization, we might not have a Marott Center to discuss and admire today.
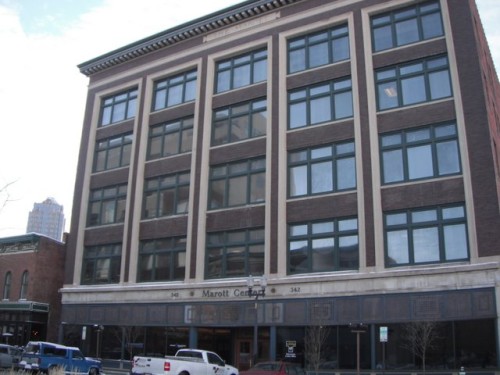
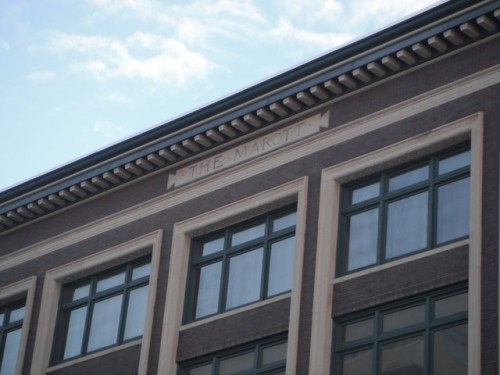
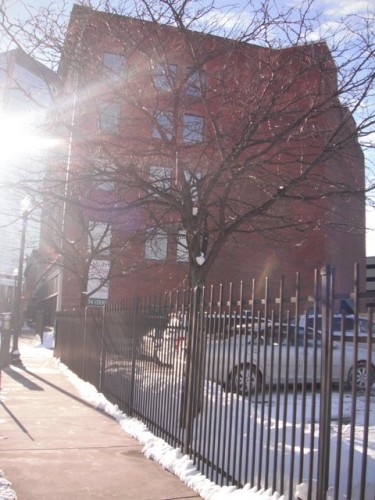
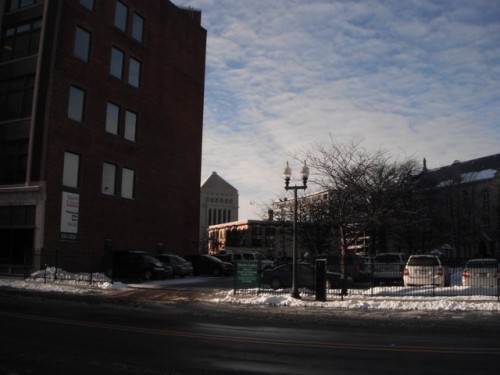
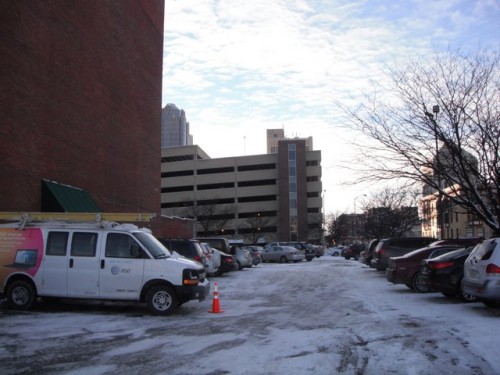
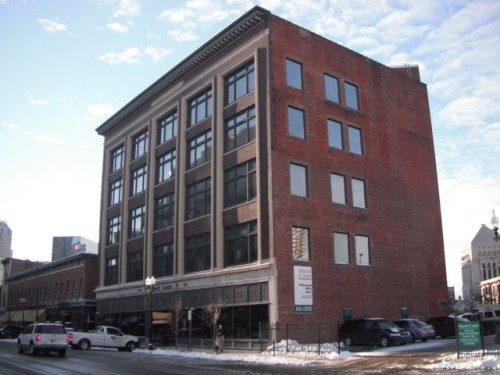
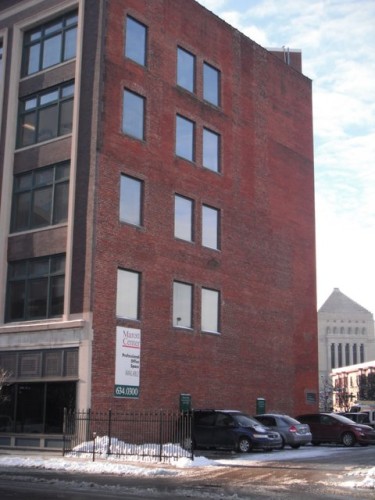
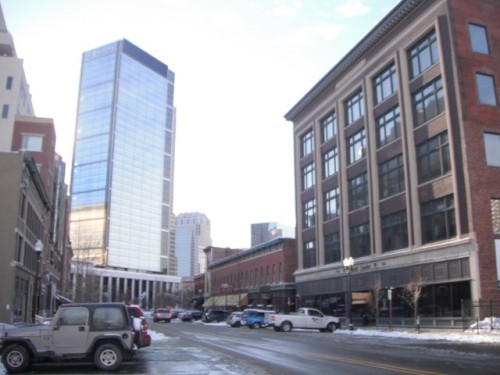
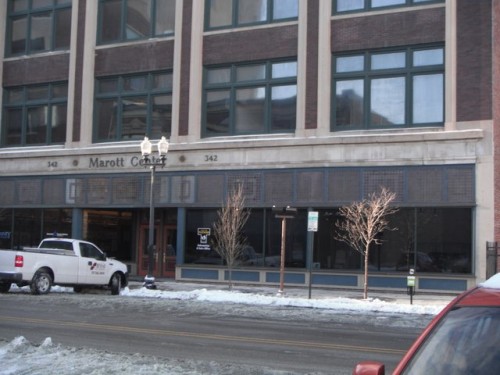
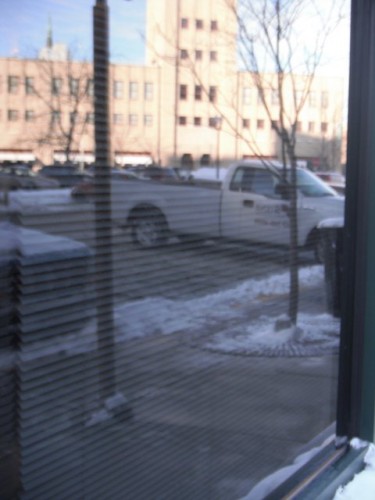
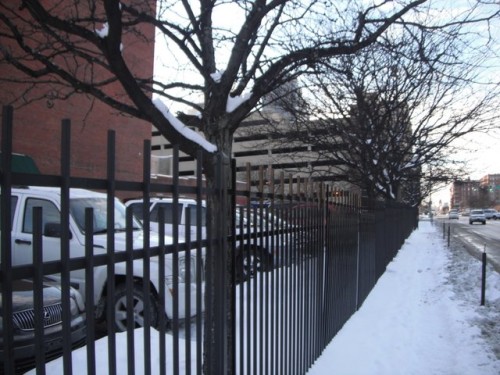

Good piece, Eric.
Comment re snow: that’s a curb-adjacent sidewalk, which I’d judge to be maybe 6-7 feet wide. I’m sure that it was used for snow storage (snow pushed from both street and adjacent parking lot) during the 30-year snowfall event whose remnants are pictured in your photos. Delaware’s sidewalk appears to be about twice as wide, and so there was room for a single footpath plus snow mounds.
One big problem in Indy on streets with sidewalks adjacent to curbs is simply that we have nowhere else to push that much snow when it comes. Even if the property managers clear sidewalks after the snow, the city plows come along and pile icy slush right back on…and it freezes rock hard.
Comment re site: I agree that structured parking behind the Marott could help support a new structure, though I’m not convinced that an atrium or air shaft will cost as much GLA as you think. (You might consult with other UI bloggers, though, about “another” parking structure on Vermont. They were very critical of the effects of the OneAmerica garage on Vermont as a calm, walkable street.)
As to use of a new structure, we may be nearing “peak apartment” in Downtown Indy. Those born in the highest birth years of the Millenial generation (1987-89) are now 23-26 years of age, the prime apartment-getting years. Some of those folks will be partnering up and raising families before long, probably in the ‘burbs. If more street-level retail windows replaced the venetian blinds, there might be demand for small office suites in a new space.
I strongly agree that a majority of those that live in apartments are younger professionals, pre kids, and empty-nesters however, Milhaus has indicated that they are seeing stronger demand in their units from families with children……I doubt it is a large percentage, but it is a shift.
You might consult with other UI bloggers, though, about “another†parking structure on Vermont. They were very critical of the effects of the OneAmerica garage on Vermont as a calm, walkable street.
One of the most interesting things I saw in the Velocity plan results that were released a month or so ago was the idea of turning Vermont into a cross-downtown bike-ped way. It would basically stretch from White River to East St. I like this idea and think it would be well utilized.
Another idea I’ve shared that is probably still far from critical mass is to turn Mass Ave into a bike-ped-bus way from New York to College. All the cross streets would still be through streets, but Mass Ave would function like a mall instead of a road. It is already pretty narrow, doesn’t provide much parking (especially if a garage gets put in somewhere off Mass Ave), the sidewalks are very cramped, and Mass Ave was all but ignored (er, detoured) by the Cultural Trail. I will say it is one of the calmer traffic corridors, especially when compared to the super-wide one ways (Penn, Delaware, Illinois, Capitol, etc).
Thanks as always for all your comments.
Chris, you make great points about the sidewalk configuration–probably the best argument for including a buffer/terrace/whatever you want to call it. I hear this criticism about sidewalk design all the time (both in and outside of Urban Indy). It’s valid, though hardly a probably unique to the city–plenty of old cities in New England do the same thing in their design, with no setback between the sidewalk and curb. Not that there’s any excuse for them either….
It’ll be interesting to see if you’re correct about the sunset of the apartment boom, based on age cohorts. You could very well be right about the peak Millenials rapidly “aging out” of downtowns as they settle to the suburbs and have kids. But is this generation even having kids? I’ve seen more than a few reports that suggest that the last 6-7 years of economic malaise have seriously curtailed the birthrate, to the point that we have, in recent years, approached levels on par with notoriously low countries like Spain and Italy. Without kids, could these twentysomethings ultimately opt out of the urban diaspora altogether? In addition, some of the peak Boomers are starting to retire, which could push newfound demand on urban living as they scale down and pick more walkable environments (though I suspect this group would prefer to own rather than rent).
I’m not saying you’re wrong in your estimation; I’m just saying that these other demographic indicators might offset the shift. Then again, they might not.
Eric, regarding demographics and demand: I might be biased, from personal position and firsthand observation. I’m an empty-nest late Boomer with 20-something Millennial kids, the prime demographics, and none of us has moved downtown. I might still, but my kids probably won’t ever; neither has mentioned friends who live there, either. None of us are “afraid of downtown” guys.
(My kids are Indianapolis HS and Indiana college grads, and I’ve lived here since college, so we all have pretty big local networks of educated professionals.)
There are always outliers and I would say a 20 something who has a big network of educated professionals and doesn’t know a single person living downtown would be the extremely rare exception to the rule.
Chris, Eric led the charge against the garage monstrosity on Illinois. We followed his lead…ultimately we failed.
i think a nice dollar general store would go perfect in the historic marott center it would give it a vintage or classic look and i do see downtown indy patronizing the business of it, think about it new owners of the marott center. :>)
I’m very interested in the question about dealing with side windows in buildings like this. Is there any rational expectation that such windows on a building with zero lot line setbacks should remain unobstructed? I don’t really think so. Even ignoring the architectural limitations it would impose on the adjacent property, if a reveal is left open, you’re still exposing a part of the building that was never meant to be exposed in the first place. If it’s a more interior window well then that’s a little different, but having to cut back the new building’s facade is asking a bit much. Of course this is the kind of thing that brings out NIMBYism and supposed rights to certain views, but those need to be shamed for the petty concerns they are. It’s sort of like when a mural is painted on a newly exposed (or not so newly exposed) blank wall. Is that mural really more important than fixing the hole in the build environment? I would say no, but not everyone would. I don’t think there’s a way to make everyone happy.
Jeffrey, thanks for your comments, and I totally agree with you. Someday, I might even create a “montage post” of all the windows on the sides of buildings that obviously never originally had them. I could probably create a panoply of at least a dozen in downtown Indianapolis alone. As to NIMBYism and rights to certain views, most real estate developers would tell you that if we created laws ascribing ownership to viewsheds, virtually nothing else could get built anywhere. Yet the NIMBYs will persist in their efforts to stymie future infill development.
It’s funny you should also mention murals. You might already know this, but there’s a widely loved huge mural of Kurt Vonnegut just a grenade toss away from the Marott Center. It fronts a small alley, and then a parking lot. But if that parking lot gets developed (and, based on the neighborhood’s desirability, it probably will before long), the Vonnegut mural will be relegated to a dimly lit alley. And the NIMBYs will emerge. I wish the people who commissioned the mural had thought of this before choosing this site. But, seriously, wouldn’t a crank like Vonnegut actually endorse a self-effacing gesture in the long rung. Something tells me Kilgore Trout would approvingly snort if his likeness got obscured in a place where drunk pedestrians go to take a leak.
I had to laugh at this. I too think Vonnegut would be leading the chorus to relegate his mural likeness to an alley. I could just imagine what he might have said, if testifying before the MDC.
I worked in this building for 4 or 5 years up until I moved to Chicago a couple years ago. I worked for a Life Sciences Consulting company which occupies the majority of the 4th floor. The building itself definetly needs some work, but there are some fantastic features to the building. There is an unused basement which has a lot of potential as well. You will be hard pressed to find a staircase like this in any building in Indy. It is a great feature and with some cleanup of the facade and street level tennants, the building could be a real gem.
The parking lot could easily be filled in with something similar to the Davlan and would really bring that corner to life. The location was fantastic with proximity to great food, the cultural trail, Marsh/Omalias and plenty of nearby residential. It was a fantastic location to work.
I hope the new owners fill in the parking lot and rehab the building back to it’s former glories.