Apartment conversions have to be among the most exciting trends for urban advocates, especially when the building that is being reused has been vacant for a long period.  That trend continues with this month’s approval (page 40) of 63 residential units at 1352 North Illinois Street.  This proposal asks for less than one dedicated parking space per unit, which is also nice to see.
Here are the site plans and elevations:
The building currently has attractive details at the Illinois street-level:
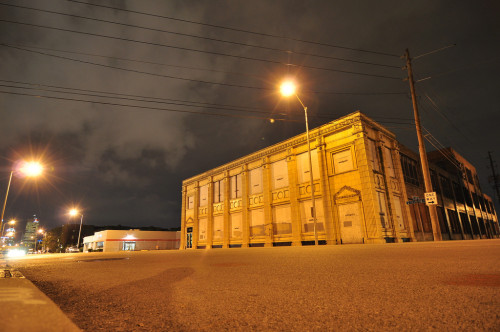
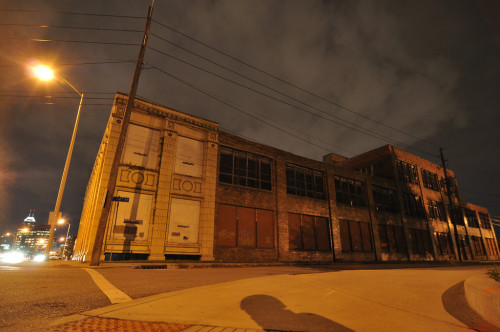
The near-northside remains pocketed with nearly empty former factories or warehouses with some aesthetic charm, so I would love to see even more of these reuses in the future. It’s a desirable location in between hospitals, IUPUI, and downtown, and it is good to see groups like TWG taking advantage of it.
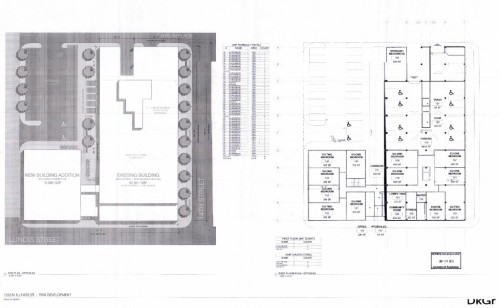
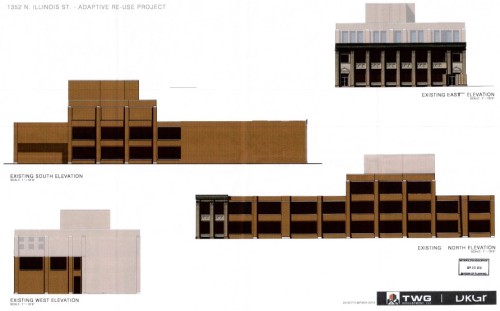
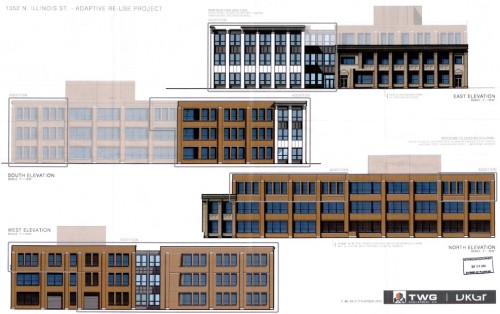
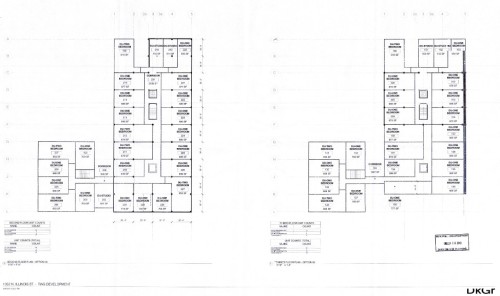
Killer.
VERY happy to see this. If I remember correctly, it has great terra cotta detail that has been deteriorating.
I may sound like a broken record here, but Illinois needs to be switched to two way. This development will be missing out on bars, cafes, restaurants, and more until Illinois is calmed with two way traffic and skinnier lanes. Right now, traveling up Illinois on the bike lane you almost get blown off the road by a wall of traffic moving along at almost 50mph.
This area is not a neighborhood – it’s a racetrack.
I love that this has such low provided parking. With it being so close to so many things (comparatively speaking) it doesn’t seem like such a bad deal. And as the staff report spells out, demolishing buildings to provide space for parking would be counter to the goals of the developer.
Kudos to TWG for taking a risk on this! I am curious to see how the lack of investment in parking will be reflected in rents.
I think this is a Low-Income Housing Tax Credit proposal, and it’s in an area extremely well-served by transit.
Less than 1 parking space per bedroom is a typical parking ratio, and rents in such developments are controlled by Federal/State rules.
Excellent, I expect we’ll be seeing another 800 North Capital style renovation out of this one.
Keep all original facade for best looking development.
would like to see floor plans for one and two bdrm apts. thank you very much!