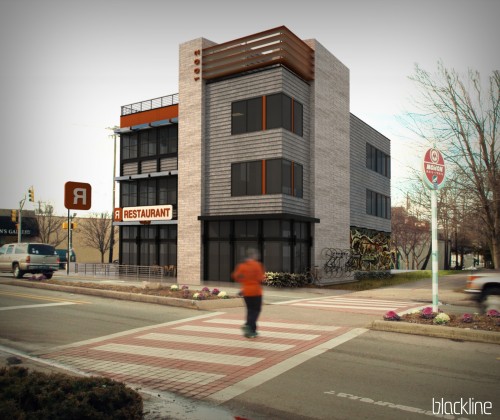
A three story mixed use building may be coming to Broad Ripple in the near future. New development always raises a few eyebrows. This proposal in particular may arouse more than an eyebrow once it gains widespread notice. The Village has not seen a significant amount of new development for quite some time aside from the new parking structure now under construction at College & Broad Ripple Ave. This structure would be located at the opposite end of the village at the intersection of Winthrop Ave, Broad Ripple Ave and the Monon Trail where the former United Package Liquors was located; United Package has since moved across the street leaving this property vacant.
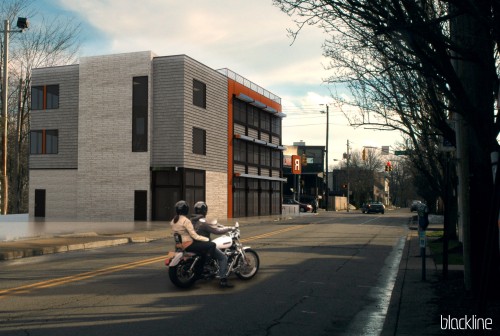
The proposed new use for this property would include a new building taking the place of the existing one. Guided by the recently adopted Envision Broad Ripple planning tools, it would meet a number of the provided guidelines. Chief among them seems to how the new structure would pay homage to the Monon Trail. Indeed, bike parking would be oriented towards the trail along with a mural on the same side of the building. Lighting would also be provided activating this stretch of the trail after dark. The Developer, Lor Corporation, has also used this an opportunity to create a gateway into the village. Coming in at 3 stories (nearly 50 feet tall), this building would provide a significant bookend to the 1001 building directly across Broad Ripple Avenue. Existing sidewalks would also be widened and the large curb cut along Winthrop which has served high frequency automobile traffic, would be replaced to serve the small amount of proposed on site parking.
In a communication with Adam Hill, CEO or Lor Corporation, I asked why this new development seemed to cater to the Envision Broad Ripple plan.
“It is our goal to improve the quality of life in Broad Ripple – for both businesses and residents. We believe the Envision Broad Ripple plan provides some great guidelines that help achieve this goal, which is why we followed it so closely.“
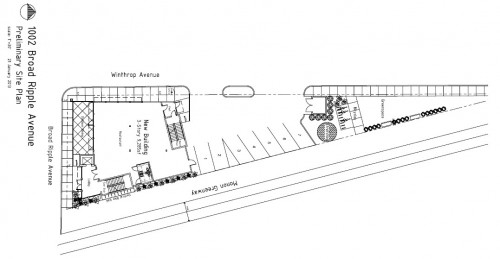
Traditionally, a building with this amount of square footage would require a significant amount of parking. Thanks to the construction of the new parking garage, Lor has proposed only 7 parking spaces for the new development. This fact in itself is a significant change of perspective for a development in Indianapolis. Will residents and visitors of the village embrace a new development which does not provide a significant amount of parking located closely? That remains to be seen. Hill does not seem to view this as an impediment though, taking a different perspective altogether.
 “We don’t view this development as a “low parking development.†We view this development as a way in which to increase commercial density in the Village and provide businesses an opportunity to do business in Broad Ripple, which will contribute to business diversity and increase jobs in the Village. In addition to the new parking garage, the development will have on-site parking and available parking in Broad Ripple Station, which is across the street about 200 feet. The development will also have two bike racks and direct access to the Monon, providing easier access for those who want to bike or walk to work.“
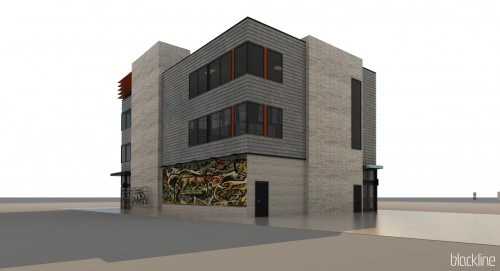
Continuing an architectural style that is becoming recognized around town, locally based Blackline Studios (The Hinge) was tabbed to design the new structure. If you have seen The Hinge in the Fountain Square area, you will notice the telltale signs of their work. The structure has a contemporary feel with a significant amount of glass facing the street, inviting pedestrians to look inside.
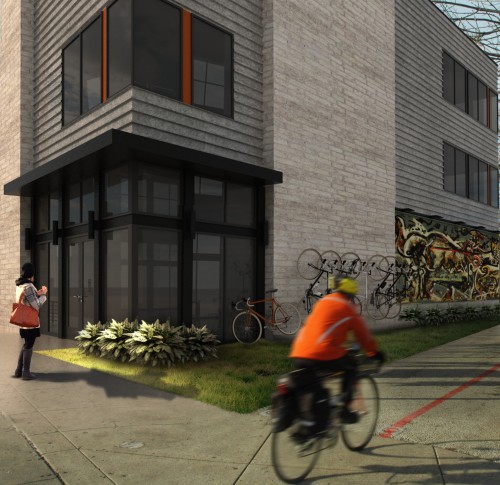
While this building represents another offering to the diverse array of building styles located in the village, it remains to be seen how the gamble of low parking coupled with respect for cycling and pedestrians pans out for the businesses that choose to locate here. We at Urban Indy generally support the design concepts laid out here and eagerly look forward to seeing this building come to fruition.
I like it quite a bit. I don’t love that the cars will back up on to Winthrop, but that section of the street moves quite slowly, so maybe it won’t be an issue. Thanks for the additional renderings and the site plan.
I generally like their plan, but that parking lot for 7 spaces is a complete waste of space. If they pushed the sidewalk into the site slightly, a new row of parallel parking spaces could be added to the east side of Winthrop. Most likely they could fit more than 7 cars in there and you’d open up the north side of the building for other uses, or even just additional green space along the Monon.
I agree with Chris on the parking situation.I like the structure a lot. Nice to see a three story building to contrast all the other one level retails.
I agree with Chris that the parking lot looks like a disaster in the making. His idea to dedicate some additional right-of-way and create on-street parking is a good one. They could perhaps even make a deal with the City whereby they could have some of the spaces reserved, i.e. permit parking. It looks like a nice effort to put the island in the middle of the super-wide curb cut, but the need for the super-wide curb cut to access seven parking spaces proves that the design is highly problematic.
If nothing else, widen the curb island, make the driveways one-way in and one-way out, and combine spaces # 6 & 7 into one space with a more north-south orientation. There’s no way cars will be able to back out of space # 7 without backing over the sidewalk.
Wow! That will be nice.
I can see the zoning meetings now:
Zoning Board: “So what type of businesses do you expect to open in your building?”
Lor: “We would like to see something that enriches the area, like art galleries, restaurants, maybe another bike shop.”
Zoning Board: “Hmm…that doesn’t really sound like what we’re looking for.”
Lor: “I mean, uhh…..BARS! Just three solid levels of bars. Oh, and a salon. There aren’t NEARLY enough salons in Broad Ripple.”
Zoning Board: SOLD!
The parking will be hardly noticeable, but the Winthrop driveways are too wide and put one in the middle instead of two back to back that breaks up the sidewalk. But at only 7 spaces it makes you wonder why not just use onstreet parking and save the expense.
Often in renderings, the signage for restaurants or other businesses is meant to suggest a particular chain. I feel like they’re trying to do that here, but I don’t recognize the sign. Does anyone recognize a logo there?
Chipotle
Regarding parking: I studied the options for parking on this unusually-shaped site. While the shoulder/sidewalk is soft now, the curb cuts shown currently exist legally. In fact there are three, one near Broad Ripple Avenue which we will abandon, the second we reduced in width and the northern cut will remain the same. The parking lot will be one-directional, in on the southern cut and out on the north. The distance from the back of space 7 to the inside of the sidewalk is 24′, more than adequate for single-direction traffic. It is not feasible to propose parallel parking on Winthrop – the street is already narrow with a difficult turn from Broad Ripple Avenue, parallel spaces are 25’x10′ with additional wasted space at each end space, and moving the sidewalk in 10′ would destroy the pedestrian traffic. This layout is the best we could do with the unusual constraints of the site.
It’s definitely a major improvement to what’s in the area, but there is onstreet angled parking on Guilford and onstreet parking on Broad Ripple. Any onstreet parking would help slow down travel and make it more ped friendly.
Craig — If I understand correctly, your issues with a parallel parking option are (a) Winthrop is narrow, (b) the turn from BR Ave to Winthrop is difficult and (c) moving a sidewalk 10′ would kill pedestrian traffic.
Here’s how I respond:
(a) Yes, Winthrop is narrow, but why is that a problem? This is a village where we want to encourage slow vehicle speeds and narrow roads provide for that. Defining the edge of the street with a curb or a parked car doesn’t make that much difference, except that parking at the edge of the street is preferable in order to buffer pedestrians from traffic. We should expect that in a pedestrian-oriented village like Broad Ripple.
Understanding that you do need some extra width to open car doors, I’ll add that providing 10′ width for parked cars that are typically around 6′ in width will leave a northbound travel lane that is effectively slightly wider than the current lane most of the time.
(b) Keep the corner exactly as it is in the plan and only put parallel spaces north of the building. You’d have to radically alter your building plan to fit spaces next to the building anyway. Most likely you can still fit 7 spaces in north of the building, and again: you’d buffer pedestrians from traffic and you’d have more of the site to work with.
(c) I’m not sure I understand what you mean by this. If we’re worried about the plight of pedestrian, I’d turn this around and point out that the current plan has rather ridiculously wide curb cuts that are more than slightly detrimental to pedestrians.
Craig, I appreciate your response. I haven’t studied the dimensions of the street there so I can’t say with specificity exactly what is possible, but for what’s it worth, you don’t need 10′ of width for a parallel parking space. The City’s DPW stripes them at 7′ wide adjacent to bike lanes. Granted, I think an extra foot would be nice, but you definitely don’t functionally need 10′ especially on a very low speed street.
You also don’t need 25′ of length. I believe the City’s zoning ordinance references the Architectural Graphics & Standards manual, which requires 22′ of length.
I’d much rather walk past parked cars at the curb than moving cars at the curb.
Chris & Idyllic, I appreciate the comments. Idyllic – you are correct, 22′ long parallel spaces with 6-8′ needed at each row end. The max we could get would be 6 spaces. Chris – I like urban village density too. One other issue I forgot to mention is that in order for Lor to attract a restaurant tenant, they will need some dedicated parking spaces on their property. Parallel parking effectively gives the spaces away to Broad Ripple. We also need access for trash and deliveries. Lor is making a bold move (which I admire) by under-parking the site and proposing office parking across the street. But I think no on-site parking would make this deal infeasible.
What really is needed there, and at the 4-way stop a couple of hundred feet away, is/are either a bridge and/or tunnel for bikes. Esp on Broad Ripple Avenue, the pedestrian/bike crossing is dangerous. South-bound traffic that turns left and pedestrians/bikes about to cross are confused about rights-of-way. Pedestrians and bikers have been hurt. I believe one biker was killed, but I am not sure about that. There have been rear-end collisions as one car will stop for pedestrians and the drivers of cars further back will not expect a stop. A tunnel probably would be more expensive and perhaps increase muggings (are they still called that?) and certainly shut down that intersection for the time of construction. The 4-way stop is also very confusing and safety is at issue. Go cheap on the Pacers, Colts, and IMS. Put some money into safety here.
Mark, that is all nice and well. But, neither the city nor the private developer is going to pick up the hefty cost of either building a bridge or a tunnel.
And yes, a tunnel would be a safety hazard, especially in BR where there is already a problem with certain individuals preying on people out and about late at night. Walking through a dark tunnel sets one up to be mugged (yes, the word is still used) or sexually assaulted out of sight of the street traffic, and if you install cameras, extra lightening, and/or foot patrols, then you just raise the cost of putting in a tunnel even higher.
A bridge would not have the same concerns with respect to crime, but it would have the same cost problem as a tunnel and it would also shut down the intersection for a long time.
When there are so many more pressing infrastructure needs going unmet, including even basic repairs, neither a pedestrian/bike bridge or tunnel is going to be on the top of anyone’s list.
I think better signage and crosswalk markings, and perhaps a flashing light would be a cheaper but effective fix.
A bridge or a tunnel would do two things:
1) Disconnect pedestrians/bikes from the neighborhood – Broad Ripple has a lot of foot traffic compared to most other sections of the city. No need to disconnect it from the neighborhood businesses.
2) Traffic speed – Currently, cars restrain their speed because at any moment a bike or pedestrian could approach the road. It makes for much more cautious drivers. If you need a counter example, try to cross Kessler near the Monon bridge a bit south. The cars easily hit 50mph there.
4-way stops should have no confusion as to who has the right-of-way. Peds and bikes do. If a driver of a car doesn’t know that, then they fail the basics of learning to drive.
I think you’re right about BR Ave.
But the Winthrop/Westfield intersection really isn’t good for anyone. Requiring Monon users (particularly bikes) to complete two street crossings to go through really reduces the utility of the trail at that intersection. And safety isn’t a minor consideration: drivers would be wrong if they hit a pedestrian/bicycle there, but the person still would have been hit.
My perspective is that Winthrop/Westfield intersection presents a really great opportunity for an architecturally interesting pedestrian/bicycle bridge that would enhance the area.
How about a stoplight with a “pedestrian scramble” phase allowing diagonal crossings of the intersection, which would be ideal for trail users? Too expensive? Too little vehicle traffic? Would it increase vehicle traffic speeds too much?
The Monon was a federally-funded (TE Grant) development and is required to be ADA compliant. Never mind that any multi-user path SHOULD be ADA compliant regardless.
An ADA compliant ramp at Winthrop/Westfield/Riviera would be very long, given the amount of headroom necessary underneath a bridge that would accommodate trucks. It would have to start north of the canal, which then messes with access for the grade level properties there.
I really don’t even know why we are talking about this.
This crossing represents another one of the great opportunities for pedestrians, cars and bikes to mix. I have never heard of an accident at this intersection because it’s designed to function with lots of friction forcing people to watch what they are doing.
A bridge, while it might look nice, would be problematic, act sort of like the skywalks do downtown and would only serve to kill the great pedestrian atmosphere that exists here.
Fair enough, a bridge may be impractical for ADA considerations.
But jeez, do I hate that intersection. I would not describe it as a “great opportunity” for pedestrians to mix with cars. I most often interact with that area as a pedestrian (AHEM, frequent Brugge beer runs) and I cringe every time I step off the curb, wondering if a dumb car is going to do something dumb to me or my daughter. I actually feel safer crossing Delaware at 25th than I do at this intersection.
I hate that intersection. Pedestrians cross where there is no crosswalk, cars roll, and I fell off my bike because car wasn’t stopping completely and person flipped me off for riding my bike there. Never again. I’m for a bridge.
Once upon a time back in the dark ages, when there were actually rails and the State Fair Train running on the Monon, the stoplight at BR/Winthrop was set up to stop westbound traffic east of the railroad.
It doesn’t seem as if it would be that hard to do the same thing today. Combined with the respite island in the middle of BR, it would allow the creation of a walk-signal-protected crossing.
That’s probably not the best solution, but it’s probably the best combination of safety and cost for all concerned.
It’s even more important to slow travel down in this area with on street parking since it’s a corner lot where most of the foot traffic is going to come from across the street to the west.
Couple of observations about the building: According to the BR Gazette, this location is the former site of the Village jail. It’s encouraging that the 4.5 year effort by the community to craft the Envision Broad Ripple Plan is actually bearing fruit. One of the goals was to give the development community a fair outline of community expectations up front – in part to reduce development costs – but also as a way of reframing: describing what the community wants as opposed to what the community opposes. One hopes that all developers will pay attention! The other consideration was that the Plan’s goals (a dense, transit-oriented, walkable, bike-friendly, landscaped urban neighborhood Village) will be achieved over time. Building up, not out, is good although technically the height of the elevator shaft exceeds the height the community identified for this area’s typology. Probably not a deal-breaker especially since the addition of an outdoor deck on the sw corner of the roof will be a nice amenity for the office tenants proposed for the 2nd and 3rd floors. (BRV pitched a green roof which as I recall was resisted because of cost factors.) Overall, LOR has been very proactive about meeting with the community to discuss the proposal prior to filing for variances. Naturally, all of our recommendations have not been embraced : ) most notably, the sign post at the corner will remain even tho the structure’s prominent location and vertical design will be sufficiently eye-catching IMO. It would also be nice to see the outdoor seating covered by extending the vertical design element shown above however the architect suggested that would require an additional variance and one wonders why outdoor seating was placed on the street for diners to sniff CO2 at a busy intersection rather than along the Trail – but what the heck! Most recently, the LOR reps attended a meeting at BRVA offices to discuss landscaping which will aid the transformation of the site since it will include benches as well as plantings along the Trail. Mural along the Monon is cool as is the lighting along the Trail which BRV strongly recommended and LOR agreed to do. As for the Winthrop/Westfield-Riviera Dr. intersection at the nw edge of the site – it’s a cluster, but also serves a traffic calming function because motorists don’t seem to remember how to yield @ a 4-way stop and so smart peds & bikers take the initiative. The short blocks also help calm traffic by keeping auto speeds low. FYI: the original plan for the Monon was to cross Riviera Drive and proceed n. along Westfield to the Westfield bridge over the Canal and add another crossing on the s. end of the bridge heading west toward the Trail. Might still happen when the Westfield Bridge is replaced in the future. Sure would be nice to see a sidewalk/trail on the e. side of Westfield n. of the intersection – help round out that corner. IMO a scramble light would not be an improvement over either the current situation or the original proposal.
Thanks Tom for your insights. I am pleased to see a better mix of commercial uses. Along with Rockdale development next door (also limited parking), both places might attract tech start-up crowd. I don’t want to over-hype this, but this could create a spark for future similar development. I can see BR become a hub for such companies since it has that work/play & walkability factor that 20-somethings desire.
ParkingParkingParkingParkingParkingParkingParkingParkingParkingParkingParkingParkingParkingParkingParkingParkingParkingParkjngAnnoyedYet?ParkingParkingParkingParkingParkingParkingParkingParkingParkingParkingWalked3BlocksLately?ParkingParkingParkingParkingParkingParkingParkingPRkingParkingParkingParkingParkingParkingParkingParkingParkingParkingParkingParkingParkingParkingTiredOfBarHoppingParkingParkingParkingParkingParkingParkingParkingParkingParkingParkingParkingParkingParkingParkingParkingParkingParkingParkingParkingParkingParkingParkingParkingParkingParkingParkingParkingParkingParkingWillTheWorldEndIfWeAllStoppedTalkingAboutParking?!?!?!?!?
Agree.
I mean SERIOUSLY, is there something other than parking we can focus on for just 1 minute? Let’s just simply be grateful that this new building is replacing an open parking lot (what was actual wasted PRIME real estate) in the heart of BRV. The architects handled the 7 parking spaces as well as they can. And yes…those 7 spots are behind the building and not facing Broad Ripple Avenue. The style of architecture is smart, simple and sophisticated at the same time and will help move BrV in the right direction.
As pockets of Indy turn more semi-urban, we will have to deal with issues like parking and such. But it’s not the end of the world. It’s the beginning of a better community. Let the proper architects–like Blackline–do their job. BrV should be thankful not everyone is stuck so much in the past.
I’ll take this development 100 times out of a 100. Please don’t let our site plan suggestions as a criticism of the project as a whole.