The Efroymson Conservation Center is one of the best new buildings in Indianapolis. It has several innovative features that make it a great fit for The Nature Conservancy. I encourage everyone to go explore it and see what it can teach us about conservation in the urban age.
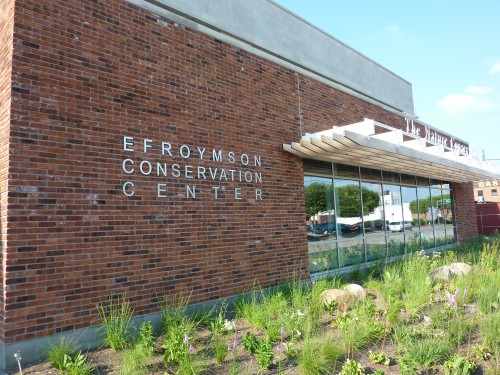
It’s hard to explain why this building is so important, but it all comes down to holistic design. Every piece works towards the greater goal, establishing a synergy that few projects have realized. If sustainability is the key metric of contemporary architecture then this project is a landmark worthy of its accolades.
The building has an F.A.R. of about 0.5, which is lower than the nearby Maxwell Commons and lower than a typical downtown project. But the stats don’t tell the whole story. This project is just as much about the outdoors as the indoors. 1/3 of the one acre site is native landscaping, combining a bioswale and representative ecologies of Indiana. The land serves other purposes as well, collecting stormwater and containing a Geothermal system. So, when one considers that the project designers used every bit of square footage to further TNC’s mission, it is clear that this building is a success. (see this brochure for a summary of the design)
Just like the Cultural Trail, this is one project that people around the country recognize as important and worth attention. Here are some photographs of the Efroymson Center in case anyone has not had a chance to visit yet.
The center serves as the main office and gathering space for conservation efforts in Indiana
A view of the Ohio Street frontage
Another view of the street frontage
More reclaimed wood and shading structures
All of the bricks are reused from the original building on-site
The entry hall is decorated with Indiana hardwoods
I am a big fan of the detailed structural elements
The bricks are mixed in with Indiana limestone elements
The Nature Conservancy hosts walkthroughs – the building is expected to achieve LEED Platinum
Much of the wood was selectively harvested from TNC managed lands
The high efficiency lights dim when daylight is sufficient
The HVAC is an automated geothermal system
A typical office space
Conference rooms are in the middle with windows on both sides
Another office – note access to daylight and underfloor register
The Nature Conservancy has an important mission
A view of the basement meeting room with light well and living walls
A closer view of the living walls
A view of Ohio Street and the roof meadow
An accent planter
Recycled materials are used throughout the building
The green roof
A view of the Easley Winery just to the East
The green roof has some special break-in requirements
A view of downtown and the Maxwell Commons to the West
More of the green roof material
The green roof is compatible with conventional building infrastructure
The green roof filters the rainwater before it is collected and stored in the basement cistern
A specialized water distribution system handles clear water and grey water
The tank can store enough water to last through the typical Indiana dry spots
Another shot of the special plumbing
The center will soon have wind turbines installed here
A little bit of design for the street furniture
The West elevation is all business
Reclaimed brick screen walls hide utility space
A view of the light well on the back side
A closeup of the living wall from above
All of the plants on site are native to Indiana
The parking lot is actually a stormwater catchment device
All rainwater that hits the property is treated and absorbed on-site (this is quite an accomplishment)
The native stone paving transitions nicely from auto to pedestrian use
More views of the native species and the North elevation
The North elevation and Maxwell Commons beyond
Plants are spread throughout the space
An accent wall with green elements
The floors are low maintenance stained concrete in this area
Exposed structural elements were selected for their appearance, sound, and insulation properties
A secondary grey water system is used whenever possible to preserve treated water for potable uses
The break room
An extra room used for workout space with adjacent lockers and a shower


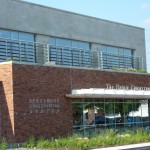
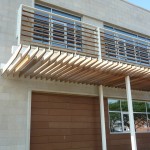

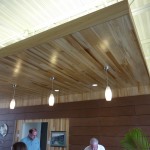

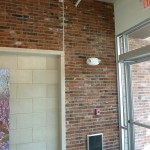




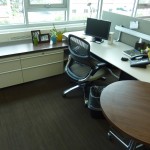



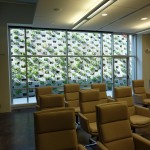
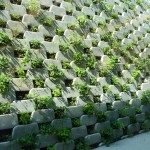

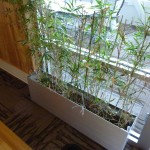
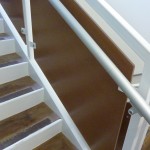
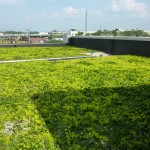
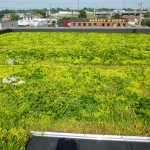
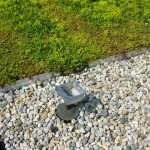
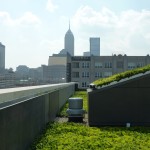

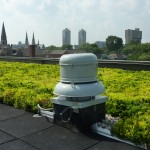
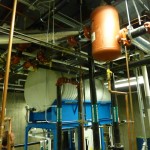
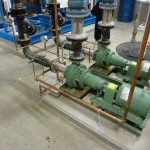
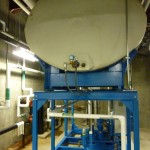


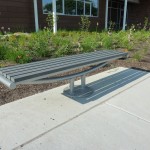


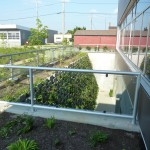


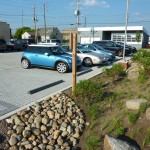
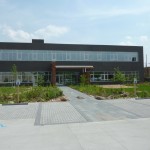

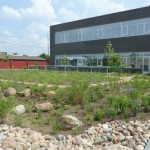
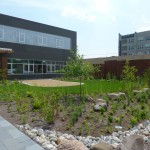
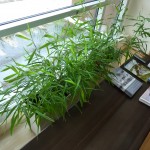
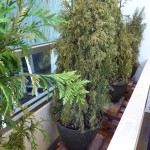


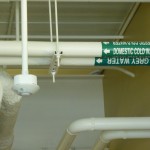
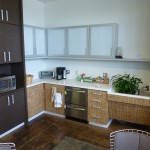
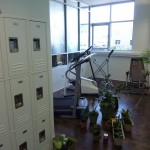
What is F.A.R.? (or at least a little background on why its important for those of us who don’t know the whole story)
That said, I agree totally. I feel like this building is more of a statement than an example of proper urban form. It shows what CAN be done, and what should be done more often with new buildings.
Sorry I forgot to explain that, Floor Area Ratio is a number that represents how much usable building floor space is present compared to the parcel size. It’s useful for explaining density of commercial zones. (http://en.wikipedia.org/wiki/Floor_Area_Ratio)
I am very happy to have this in the neighborhood, and think it is great the sustainability that they have put into the project, however, its really dissappointing that they didn’t put a significant amount of additional density onto that site! We could have done the building they did, put 50+ apartments on top and still accomplished all the sustainability elements they accomplished, and made it even more of a statement….in fact, we were negotiating with the seller of the land to do just that (without know the conservation center was looking at it) when they bought the site, too bad we couldn’t figure out how to put both uses on there.
It is much better than what was there though!
That would have been an interesting proposal! Thankfully, there are plenty of other similar opportunities near downtown, I hope to see something like that grow on many of them.
I had noticed people cutting down a woods, and they are doing it from the back as not to be seen from road (State rd. 64) It looks a mess I looked up the owner and it is Efroymson Conservation Center 620 E. Ohio Street Indy. The location is 26-10-02-400-000-479-027
Gibson County Indiana Property add is n 800 W
Princeton, In 47670
It looks like they went in and cut it down for an a single person.