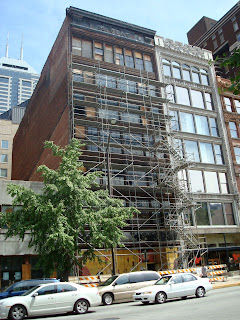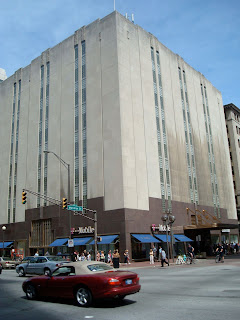The remodel of the former H&H Mart on Washington Street for this redevelopment project has unveiled a simple, but intriguing, historic detail. I almost couldn’t wait to get a good look at it for myself after I found out about it:
 Here’s the McOuat building next door, also undergoing renovation:
Here’s the McOuat building next door, also undergoing renovation:
With the sudden glimpse of detail that the city had been deprived of, one has to wonder what is hiding behind our other stone coverings at street level. We have 2 such claddings at Meridian and Washington (i.e. the exact center of the city):
Fairly or not, Indianapolis is not well-known for its plethora of historic structures dating from the age where fine architectural detail was commonplace. It would be a good step to treat the ones that we do have with better care and let them show the world the facade that their builders had intended.





I'm just glad to see the McOuat building getting a little love.
Absolutely. It's been empty for so long that I was wondering if they'd have to take it down.
I was downtown yesterday and purposely routed my ride down Washington to see the renovation. Glad to see it getting some love.
Anxious to see how it turns out
The McQuat builing is one of my favorite buildings downtown, so glad its getting the respect it deserves! That's also a really cool surprise on the H & H Mart; didn't see that one coming at all.
It is actually McOuat. For years I thought they just left out the cross to make the Q, but it turns out the McOuat family has a long history in Indianapolis. Here's its listing.
Interesting historical factoid!
Interesting post. It's definitely frustrating when buildings mask their history, especially when that history is much sexier than the present.
I think you're right that a lot of awesome facades are being obscured right now. There was this one on Allen Plaza that got uncovered and then recovered last year:
http://dig-b.blogspot.com/2009/01/photos-allen-plazas-previous-facade.html
As to the Two North Meridian Building on the NW corner of Washington and Meridian: it is the historic H.P. Wasson and Company department store. It is comprised of 3 buildings, the middle of which, is, maybe, the oldest structure and the north facade of which, maybe pre-1900, still stands. The corner portion is, I think, original as to the facade. The west portion is the largest and was built in two phases, at least as to the facade, with additional stories — maybe 3 — added, I think, post WWII. In any case, there are not, I think, any hidden facade remanants under the middle portion or bottom part of the west portion, and the whole structure is listed on the National Register. Be happy with the facade as is.