A recent development that has lurked under the radar in central Indianapolis is the planned relocation of the R & A Bloch Cancer Survivor Park. Over the next year, the Park will move from its current home at the edge of the Ransom Place neighborhood to Mapleton-Fall Creek, a few miles away, all as part of a cost-saving measure for Indy Parks.
If this gesture causes heads to turn (“why move a park?â€), an Indy Parks representative offers a explanation: another neighborhood has embraced the prospect of accommodating the park, and the installation at the park is so deteriorated that repairs at its existing site would cost more than a complete redesign. However, that doesn’t explain why relocation is necessary. Can’t they just pull up the old material and rebuild on site? The absence of controversy to this proposal may correlate well to the scarcity of news coverage, but it also hints at a broader issue: the evolution of the Cancer Survivor Park has kept a low profile because many people don’t even know that it exists. A visit to the site near the IUPUI campus provides some added perspective to the conditions of the current location at Ransom Place:
It sits at a wedge-shaped parcel at the intersection of West 10th Street, Indiana Avenue, and University Boulevard. As evidenced by the photos, the surrounding parcels include restaurants housed in strip-mall and outparcel structures, the eastern edge of Wishard Hospital’s campus, and a relatively new mixed-use apartment building largely catering to IUPUI students.
The site benefits from a heavy traffic volume from all three streets, though 10th Street, serving as one of the longest east-west arterials in the city, is the most significant, demonstrated by this view, looking into the Plaza from the north side of 10th Street:
Driving past, the installation at the park undoubtedly endows the intersection with a prominence it otherwise wouldn’t have: an intriguing sculpture in the foreground, with a columned arcade presiding over it. However, a recent afternoon visit would suggest that the surrounding community has not exactly embraced it:
The columned arcade shows evidence of deterioration that belie its 18-year life span up to this point. Notice the rust in the above picture. And the teal paint of the arches is only chipping in a few places, but let’s face it: it’s teal. It evokes the early 1990s when this plaza was first constructed. Not that there’s anything wrong with that, but it does show its age.
The columns themselves are looking particularly shabby, with huge portions of decorative surface missing.
Meanwhile, the placards with inspirational messages are streaking rust onto their concrete pedestals.
Landscaping looks okay, given the extreme drought conditions that have befallen the entire region, but almost all evidence suggests the whole plaza has been left unmaintained. The one section that looks pretty good is the primary sculpture and the brickwork around it.
What conclusion can a person draw about the Bloch Cancer Survivor Plaza at its current location?
It looks great—from a distance, or when speeding past it on 10th Street at 30 miles per hour. A visit by foot isn’t so easy, and the visitor is unlikely to feel very rewarded.
An interview with Jen Pittman, Deputy Director of Indy Parks, provides some insight on how the Plaza came to be, and why it looks the way it does today. Apparently the benefactors, the Bloch family, provided a grant for similar plazas in 25 cities across the country, using essentially identical compositional material, in terms of columns, arches, and the sculpture. They requested that all plazas should appear in highly visible locations, along streets with high traffic volumes. The benefactors included an annual fund for the upkeep of the plaza. However, the materials they selected were not versatile across the country’s diverse array of climates. The columns feature fiberglass sleeves wrapped around I-beams, each coated with a stucco shell; it all started decompose quickly, concomitant with Midwestern freeze-thaw cycles, and the Bloch’s maintenance fund was never great enough to meet the installation’s needs—a cost burden exacerbated by the fact that maintenance crews would seriously impede traffic flow on at least one of the three busy streets.
Jen Pittman notes that the visibility of the site at Ransom Place never equated to accessibility. Most of the streets are quite busy throughout the day, only some of the surrounding buildings nearby are designed for pedestrians, and the crossing times at crosswalks (particularly along the less prominent University Boulevard) allow barely enough time for even an able-bodied person to shuffle across in time. Few people would ever find the park a respite, and its low curb appeal resulted in an amusing twist. Pittman noted that, after the Wishard Hopsital campus went completely smoke-free a few years ago, the employees/patients who needed a nicotine fix ended up coming to this plaza. Yes, that’s right, the Cancer Survivor Plaza was filled with cigarette smokers.
Restoring the columns to their original appearance, repainting, treating the trust—all of this would cost over $600,000. Meanwhile, Indy Parks researched the prospect of relocating the plaza to a more accessible site that would require less intervention. The Mapleton-Fall Creek Neighborhood Association stepped up, seeing how they had some unused open space that had formerly housed a playground.  The two institutions soon forged an agreement, resulting in the recent development of a master plan for the park at the intersection of Delaware Street and Fall Creek Parkway, just west of the Julia Carson Government Center, at the site below:
The sculpture remains in good shape and will get relocated. The columns may have to face the dumpster, but a new site plan will integrate more environmentally appropriate materials that require lower maintenance and significantly less for the initial installation. Estimated cost is $250,000—about 40% of the price of returning the existing plaza to its original state on site. Meanwhile, Indy Parks promises to work with the Ransom Place neighborhood to help devise a new “gateway†appearance for the triangle parcel once the Cancer Survivor Park is relocated.
The new location and its proposed master plan is worthy of a review:
If the new site for the Cancer Survivor Park strives for a balance between visibility and accessibility, an initial assessment of the master plan would suggest that it succeeds. Anyone familiar with this part of town knows that it abuts at least one arterial in the form of Fall Creek Parkway North Drive to the south—probably the most heavily-used connector from the northeastern suburbs to the Near Northside, visible in the photo below:
Lots of motorists will pass by this park, just as they have at the one around Ransom Place.
Meanwhile, the other roads and this relocated site are nowhere near as busy. Delaware Street (at least north of Fall Creek Parkway) tapers into southbound one-way local road and will not abut the park, while a spur of North Washington Boulevard forms the northwestern boundary of the triangular shaped parcel. At the far northeastern tip of the park, East 28th Street forms a tiny border, while the Carson Government Center sits directly to the east. None of these other streets currently support thick, high-speed traffic; 28th Street allows for easy on-street parking within clear sight of the park, visibly running on the left side of the photo below:
While it may not be the most high profile intersection in the city’s Near Northside, by most metrics it improves upon the original goal of this national network of pocket parks. The heavy vehicular traffic on its southern border offers the visibility that the Bloch Foundation has always sought, while the northern edge is essentially residential and far more approachable by foot. Although high density institutional, commercial, and residential uses do not surround the site in all directions at the Fall Creek location like they do at Ransom Place, the presence of the Carson Government Center will ensure, at the very least, that the building’s workers and many visitors will soon learn about the relocated park.
The site plan for the new site could benefit from some minor improving tweaks. Notice that none of the boundaries along Washington Boulevard or Fall Creek Parkway North Drive show evidence of perimeter sidewalks. This pre-existing deficiency no doubt dates over 20 years, when the public works investments that upgraded the Delaware/Fall Creek Parkway intersection did not place pedestrian accessibility at as high of a priority. The inclusion of sidewalks through the development of the Cancer Survivor Park at this location would understandably improve upon the site, but the site plan suggests that it is not currently under consideration. If this were a private-sector project, the city’s sidewalks ordinance would mandate the inclusion at the boundaries of the parcel, but because it is an Indy Parks project (and the private sector isn’t in the habit of building freestanding parks unless linked to a larger development), it most likely falls vaguely as a shared responsibility between Parks and Public Works. My second criticism with this site plan—more of a disappointment really—is that the large cul-de-sac (indicated by the Number 7) will survive, leaving almost one-third of the park’s dedicated area to an impervious surface. Since the cul-de-sac already exists, my suspicion is that it serves the Carson Center to the immediate east and will continue to do so. But I hope that the designers of this park have at least considered negotiations with management at the Carson Center to determine if this pavement is essential, when the primary parking lot and entrance all sit directly to the structure’s east. The retention of this Drop Off/Parking Circle only serves to estrange the Carson Center’s workers from the park itself.
Ultimately this relocation will spur renewed creative discussion over the old site for the Cancer Survivor Park as well—at its current location in Ransom Place.
Understandably, the residents of Ransom Place do not want this park to fall into further neglect once the Cancer Survivor sculpture is removed and the arcade disassembled. With student-oriented apartments and restaurants on one side and the sprawling Wishard campus on another, the site could function as both a gateway and neighborhood node, given more sensitive treatment to the pedestrian environment. The streets around it are usually teeming with traffic, the crosswalks force people to hustle across, and the Clarian People Mover that threads above (but with no egress point nearby) currently seem like missed opportunities. However, the culminating opportunity to improve this gateway to Ransom Place lies to the east, in the series of strip mall and outparcel fast-food restaurants across University Boulevard, visible in the distance near the stop lights in the photo below:
More plainly visible in this Google Streetview, this may constitute the single most unabashedly suburban, auto-oriented large parcel in the entire downtown area. Built at around 1990, when the idea of a revitalized and walkable downtown was a pipe dream, it surely seemed like a practical development at the time. After all, it chiefly serves IUPUI, which has historically been a commuter-based university. And it is unquestionably successful to this day: rarely does a storefront stay vacant for long. Virtually all of the tenants are fast-food restaurants; most of them national chains. The land would no doubt cost a pretty penny, but an enterprising and creative developer could easily devise a better mixture of uses that deploys an urban form, conceals the parking shrewdly, injects a high density of residences or offices, and retains the successful convenience-oriented restaurant culture, all while integrating with the soon-to-relocate Cancer Survivor Park.
Nothing is wrong in particular with the decisions Indy Parks faces with this unusual relocation—in fact, most of the process seems to be going quite well. I just hope that the principal decision makers continue to recognize the magnitude of opportunities afforded at both sites…and that they make sure that, whatever the location, those smokers recognize what the plaza commemorates before they decide to light up.
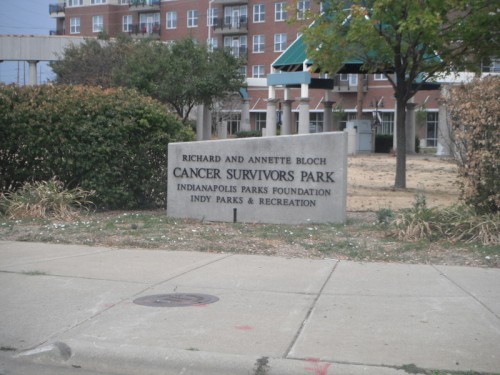



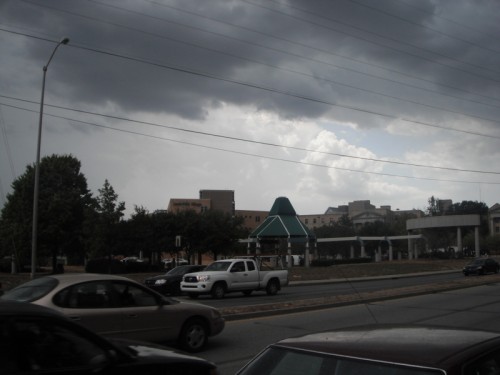
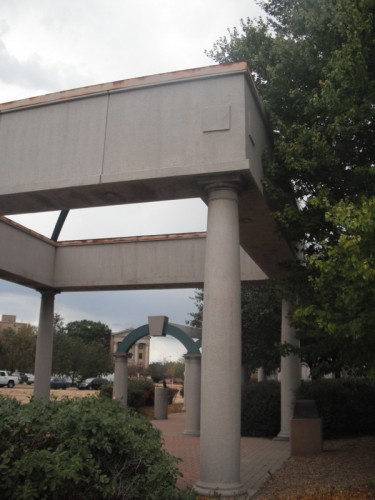
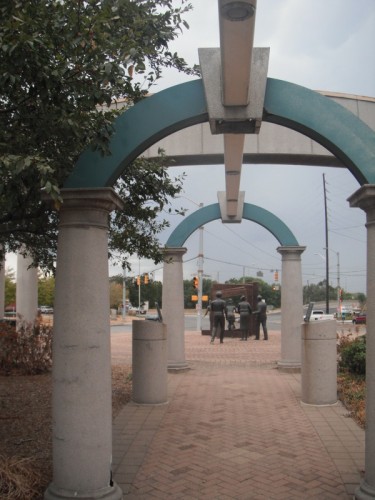
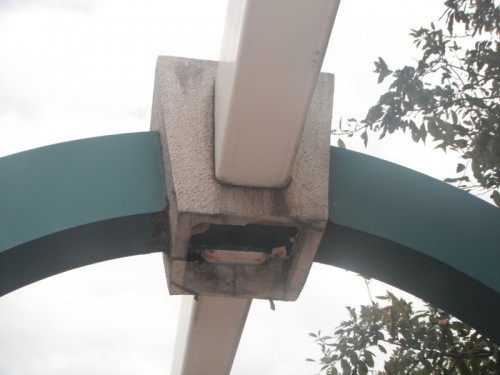


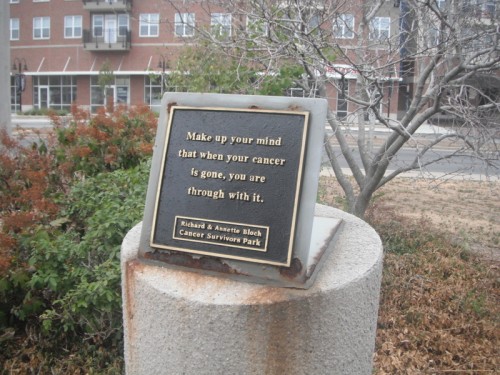
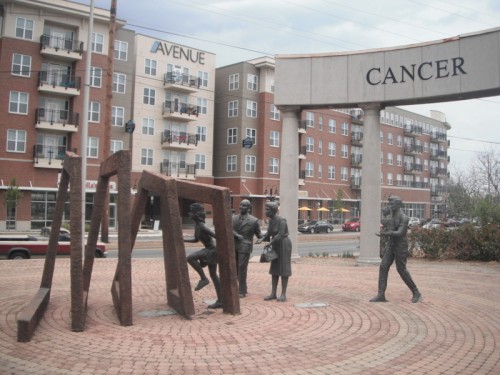

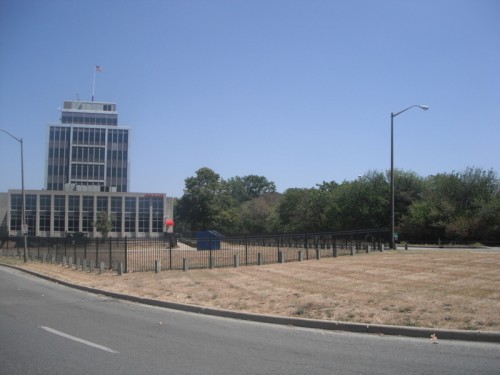


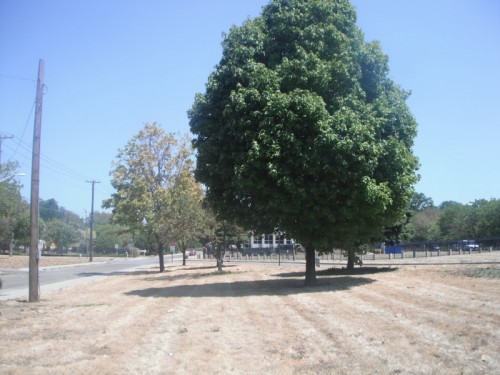
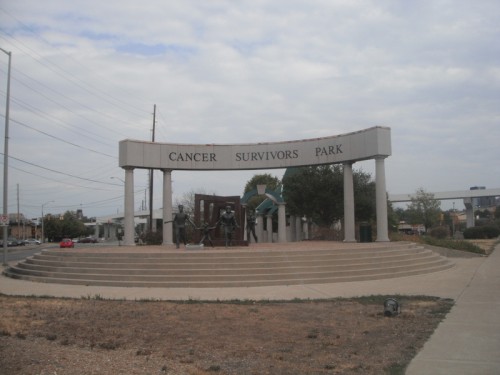

I always find myself asking why we build stuff then don’t do routine maintenance on it and ultimately hear ‘It would cost more to repair than to rebuild it’?
Thanks for the reply, John. I’m sure there’s a different excuse every time this happens, and I’ll agree that this trope does get tedious. But I don’t think this is a matter of finger-pointing as much as it is the chance to make lemonade from a lemon that was embodied by a forgivable oversight that had been underwritten into the original act of philanthropy: i.e., using stock materials for every Cancer Survivor Park, many of which were better suited to Los Angeles than the Midwest. Oops. That said, I can’t think of too many other situations in recent years where the entire function of a park gets relocated. Playgrounds, sure–but this sort of thing? I’ll have to dig around and see if other Bloch Parks have undergone similar facelifts…particularly the ones in cold climates.
This park is an eyesore. Frankly, I’m not sure why we actually build anything–especially a park–that looks like a bombed out strip mall! Save the sculpture and integrate into Mapleton if necessary. Tear down the rest and save us all from having to view a classic example of ‘suburban arcade’ architecture.
I’d like to see the triangle become a sort of bike and pedestrian intersection. Have a nice circular pathway with benches and a fountain in the center.
.
Have crosswalks that bisect the sides of the triangle instead of crosswalks at the street corners. This would benefit by making the crossings shorter (the 50-70ft at right angles to the curbs) instead of the current 100-130ft crossings that run at an angle to the street being crossed.
Great info Eric!
My biggest hope is that a post-relocation redo of the current site involves addressing the absurd turning radii on the three corners of the park. There isn’t any good justification for those corner designs. Do a thought experiment — why would someone traveling eastbound on 10th need to turn right onto University? If they wanted to go that direction, they would have turned right onto Indiana a block earlier.
The unfortunate side-effect of these corners is extremely long crosswalks for pedestrians. The worst offender is probably at 10th/Indiana but the one I’d most want to see fixed is the 10th/University corner. That intersection is the pedestrian connection between the neighborhoods to the north and the university to the south. It will see much heavier use this school year because of new students living at The Avenue and the refurbished Campus Apartments. Pedestrian crossings are not accommodated on the east side of the intersection, so everybody has to cross at the extremely long crosswalk on the west side of the intersection. If the corner of the park were instead a point — or at least a stop-over island — that crosswalk distance could probably be reduced by 30-40%.
I remember thinking when the Park was built in the 1980s that the location was dubious. The heavy traffic is effectively a barrier to entering it. This will be a nice addition to the Fall Creek site, which (no negative inferences intended) is reminiscent of Dealey Plaza in Dallas.
ahow and Chris, I couldn’t agree more with your points about the crosswalks. Unfortunately, these types of crosswalk design are, of course, not limited in Indy. One of the biggest things the City could do to promote walkability would be to implement a policy to limit crosswalk distance as much as practical. One of the reasons I’m skeptical about the current Complete Streets ordinance is that I can foresee little change in how DPW designs their projects as a result. The MPO several years contracted out for a great set of street design guidelines called the Multi-Modal Design Guidelines. What the City should be doing is legislating that streets will be designed following those guidelines.
On our present course, I suspect the DPW will build a street with extra-wide lanes, super wide intersection radii, a sidewalk right next to traffic, paint an ultra-long crosswalk, and call it a “complete street”. The DPW probably believes they built an adequate complete street on West 38th Street just last year. If that’s what the complete streets ordinance brings us, we’ve wasted a lot of time and effort.
I wish the city DPW would take a clue from the cultural trail. I live near East/Virginia/South/Fletcher and all of the crosswalks used to go from street corner to street corner. With the cultural trail, they will be making the crossing direct and moving the traffic stop lines to be parallel to the curbs. It is a really nice change. Now if the damn cars would stop at the lines instead at the corners. Hopefully some decorative crosswalk striping like in Mass Ave will help.
A humorous aside about the current Cancer Survivors’ park: because smoking is not allowed on the Wishard property, the park has apparently become the “Wishard smoking area”.
I sincerely doubt DPW will change it’s mindset regarding walkability in the area. The agency views the surrounding streets solely as interstate connector. DPW has shown an egregious lack of concern for the resident’s physical safety on neighborhood sidewalks. The residents of Ransom Place and the two senior housing complexes in the immediate area have been asking DPW for many years to install a pedestrian crosswalk on 10th St. Pleas to make a priority the safety of our senior, disabled, and young residents while crossing 10th St have fallen on deaf ears. It’s blatantly obvious DPW could care less about our safety.
We have also asked for stop signs on Indiana Ave at the very dangerous three-way intersection at Paca, St. Clair Sts and Indiana Avenue. There are ten possible turns for cars to make, four possible pedestrian crosswalks, the Cultural trail, and two pocket parks. Again DPW outright refuses even though the intersection is busy with pedestrians, bikers, and commuters using Paca or St. Clair to access the interstate. It’s only a matter of time before someone is killed . . .
I just hope the Indy Parks does a better job than they have done for us. The Old Northside Foundation. with the help of Frank O’Bannon and the Build Indiana Fund, built the 16 acre soccer park just to the east of 16th & College. The foundation maintained it for years but as the soccer grew it became more than could be managed with volunteers. The ONS Foundation decided to negotiate the transfer of the lease to Indy Parks. They have been very poor managers of the facility since their takeover. Very little effort is focused on the upkeep, repairs; maintenance has been neglected and planned improvements have never materialized. We transfered the park to Indy Parks with the hope that they could manage the facility in a manner that would increase sports opportunities for innercity kids but their lack of committment has actually resulted in less usage due to the condition of the fields.
Without reading this post or the comments, why not relocate this piece to Georgia St. where it can be near its spawn, man kneeling in front of 10 legs with shoes.
And no new public installation or re-installation should happen without a separate fund for and private or semi-private management of maintenance (e.g., IDI’s maintenance of much of downtown’s street landscape with some participation by DPW, parts of Holliday Park via Friends of Holliday Park along with Indy Parks and the Cultural Trail; and, the opposite: 38th St. \ Maple Rd. improvements which, although only a few years old, are decrepit with KIB making a valiant attempt this summer to keep it looking a 2-out-of-10 and, likely, the irrigation systems dead.).
No one would criticize any mayor for better funding for Indy Parks and better maintenance of existing parks and streetscapes, but it does not happen.
Thanks again for all the great comments. Just a reminder to all the critics of the installation itself (the columns, the plaques, the in my opinion very average sculpture): it was funded by the Richard and Annette Bloch Cancer Foundation, and Indy Parks only implemented maintenance. We could criticize Indy Parks for not maintaining it accordingly, but the fact that it is less than 20 years old and is so deteriorated already would suggest that the original donors didn’t think about the survivability of the materials used. (It kind of recalls another recent streetscape project downtown that hasn’t aged so well, eh? Or two? Or three?)
These Cancer Survivor Plazas have apparently received quite a bit of backlash across the country, and not only because of the dubious quality of the materials. First of all, the Bloch Foundation website itself says that the parks are “individually designed to complement the surrounding area”, which contrasts sharply with what Indy Parks told me. Can anyone vouch for this? The only other one I’ve seen is in New Orleans, and I can’t remember if it is that different. Certainly it has contrasting landscaping, but the installation may be the same. I’ve heard some frustration with the inanity of the quotes: “When your cancer is gone, you are through with it.” But my favorite complaint was from an anonymous forum poster, who essentially said, “Only some idiots who have never experienced cancer would think that cancer survivors need to be memorialized through a park!”
Regardless of the opinions of the overall mission, I have to agree that the missing link is pedestrian accessibility in either location. I’m not terribly optimistic about DPW providing any improvements either, but I wouldn’t knock Complete Streets precisely because it is not a “back door” method of reform. That is, DPW has been involved in its development, and yet the advocates don’t feel it has been so diluted that it is no longer a worthwhile bill. It remains to be seen what (if anything) DPW will do, possibly with a nudge from Indy Parks, to improve accessibility, but at the very least this seems to be abiding by the “first, do no harm” fundamental.
Eric — I found this website with a sideshow of Bloch parks all over the country:
.
http://blochcancer.org/2009/2008-parks-tour/
.
The sculpture of a family appears in a majority of the pictures, so it may be safe to assume that it’s used in all of the parks (i.e. it’s just not shown in particular pictures of some parks). Otherwise, they do appear to be unique designs for each city. The Indy design is particularly uninspired.
Thanks, Chris–I guess the one common thread through each of the parks is the sculpture of people walking through the picture frames. The only other one I have seen is in New Orleans, which I now remember does have all those totem poles. I also know that, while seen by thousands of vehicles every day, the New Orleans one sits in the “neutral ground” or median of a major street and is probably less visited even than the one in Indy. It does look more inspired, though; I’d agree with you on that one.
Thanks for the background information and details Eric. I wish I had thought to check your blog before writing an editorial piece on this for the September Ransom Place section of the Urban Times, but most of my concerns are still valid.
What I think Ransom Place residents find most frustrating about this news is that it was so quietly announced and as a 16 year resident of the area, I never received any notice of the potential relocation from Indy Parks until the news hit the papers. I fully understand Indy Parks cannot be held accountable for the deterioration of the structure due to the poor design/planning/materials selection of the donor; however, I struggle with why Ransom Place and surrounding businesses and communities weren’t more actively consulted on the future of the park and sculpture.
The fact the park has become a smoking area for local employees is not a reason to move the park, it is a reason to look for ways the park can become more accessible for those visiting local hospitals, businesses and residents. This was a great opportunity to illustrate to local institutional/commercial leaders how their internal policies were having a detrimental impact on the local environment and enlist their help in resolving the problems.
As mentioned by another post, this area is plagued by streets that feed major city thoroughfares and by drivers that show little regard for the communities in which they are commuting through. The development of the Cultural Trail to the south and the 16 Tech initiative to the north mark instances where infrastructure is being developed to make the area more walkable. This would have been a great opportunity to look to connect the two initiatives through traffic calming efforts along Indiana Avenue and 10th Street and connect 16 Tech to downtown. The reduction of lanes on Indiana Avenue or other traffic reconfiguration efforts could have been considered adding more space for pedestrians and bikes as well as improved landscaping or on street parking.
This is increasingly becoming a more and more vibrant area of downtown and we should be looking for ways to further build a more walkable and accessible community rather than throwing our hands up in the air. The question I will pose to Indy Parks via letter is, how does it make sense to move a park that is dedicated to cancer survivors away from an area with four hospitals; all likely treating cancer patients? The Melvin and Bren Simon Cancer Center is only a quarter mile away from this site. Given the opportunity to fight for the park and structure, it would seem there might have been opportunities to seek funding from local groups that see the logical connection between the Bloch’s initial goal and the ultimate goal of the healthcare community and institutions surrounding the existing park.
I have recently been looking into this park and was wondering if it was moved or if those plans fell through?
Hi Daniel–
I haven’t heard anything recently. I might try calling my POC at Indy Parks next week to see if there are any updates. If Indy Parks is anything like most of these places, the person I talked to way back in 2012 is long gone. If I find anything else out, I’ll post an update on this blog thread.
I just heard the other day that this will move to the Fall Creek/Delaware park that is replacing the spider intersection that has been under construction for about a year.
Anyone have confirmation?
Oh, hi, I’m an idiot. It says it is going there in the article (which I hadn’t read since 2012. In any case, the intersection layout is much different than presented in the article.