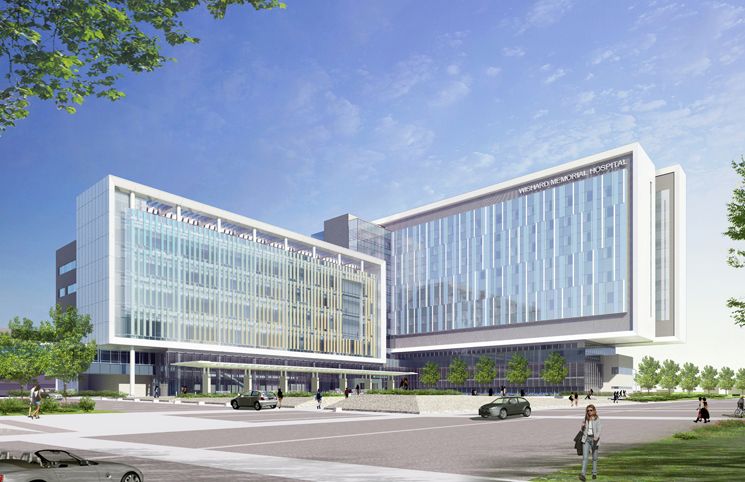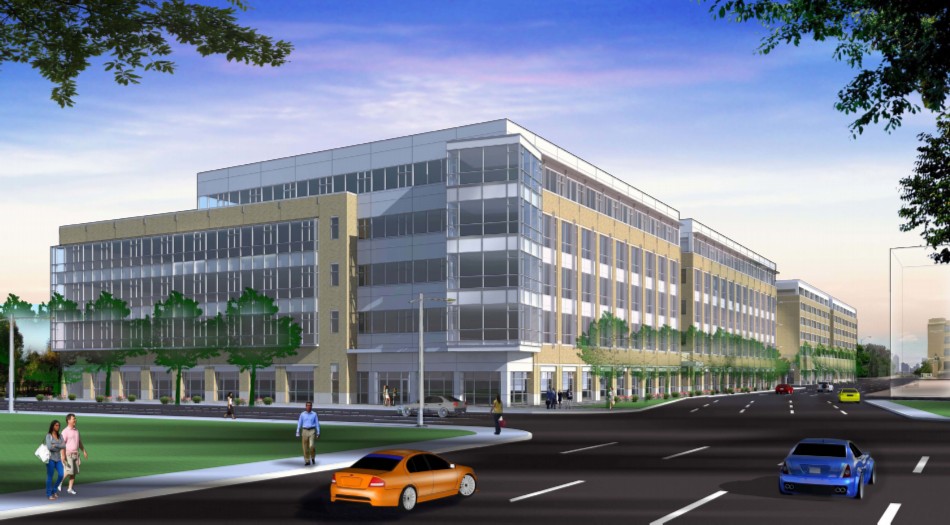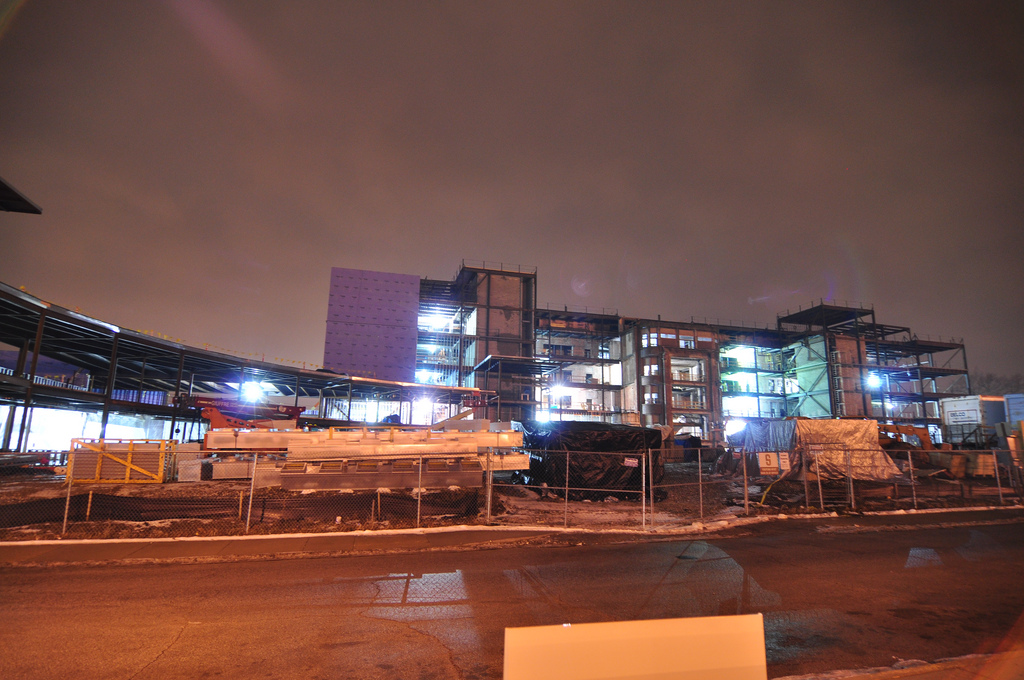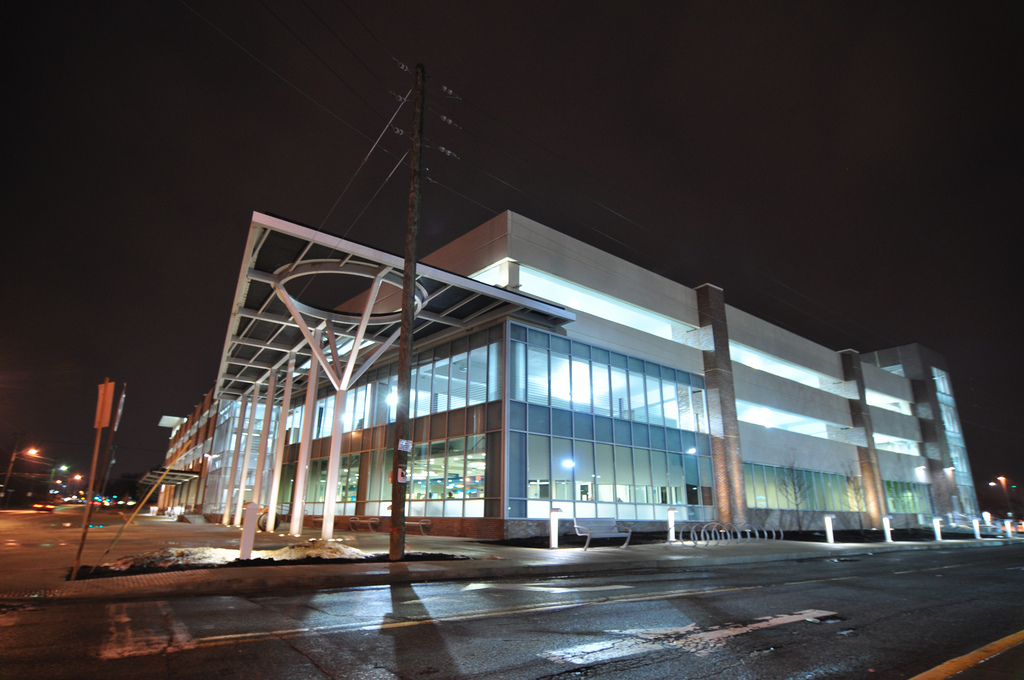Welcome to the first installment of the Indianapolis Construction Roundup. My goal with this series is to provide regular updates — on a monthly or perhaps bi-monthly basis — on significant construction projects happening around downtown Indianapolis. If available, I will include photos and renderings for selected projects. For convenience, the names of each project link to Google Maps, showing the location of that project. For this initial posting, I’ve included a small amount of background information for each project, but that will only be included in the future as projects are added to the list. Each roundup after this will also include a link-back to the previous update so you can research the progress of these construction projects.Â
With that out of the way, on with the roundup….
The crown jewel of Indianapolis convention hotels stands 34 stories and 376′ tall. Interior work is currently wrapping up and all 1005 rooms will be available at their Grand Opening on February 4th, 2011.
A massive $703M project is currently underway to replace the outdated Wishard Hospital with an entirely new hospital. The “New Wishard” will be built on land located between Riley Hospital for Children and the Roudebush VA Hospital. Site clearing and utility work that began in the second half of last year is now complete and construction is underway. Steel for the parking garage has been observed up to one story at this point.

INDIANA CONVENTION CENTER, PHASE IV EXPANSION
The phase IV expansion of the Indiana Convention Center nearly doubles the floor space of the complex and moves Indianapolis from 32nd to 16th nationally in terms of square footage. A grand opening celebration was held Thursday, January 20th, so this project is officially complete. Look for a collection of pictures and commentary on the completed project here in the near future.
This will be the final time this project appears in the construction roundup.
This collaborative development project between Buckingham Properties, Eli Lilly and the City of Indianapolis hopes to add a $150M complex of buildings to the near southside of downtown. Uses will include residences, retail, a hotel and a conference center. Most recently, the project’s design review before the Regional Center Hearing Examiner was continued to February 10th due to a remonstrance. Reports have indicated that nearby property owners are concerned about truck access to their businesses if the project moves ahead as designed. A vote by the City-County Council concerning $98M in bonds to finance the project was also delayed to their next meeting on February 2nd.
IU HEALTH NEUROSCIENCE CENTER
Indiana University Health (formerly Clarian Health) has grand plans to build a $100M state of the art neuroscience center on land immediately south of Methodist Hospital. The project is to include an imaging center, ambulatory care center, research building and a parking garage. The site was recently cleared of trees and significant utility relocations are currently underway. As of today, demolition crews are starting to take down a handful of old warehouse buildings between 1 and 3 stories tall. IU Health plans to open the center in 2012.
IU HEALTH ADMINISTRATION BUILDING
Shiel Sexton is planning to build an $87M, five-story office and parking garage complex on the southeast corner of 16th St. and Capitol Ave. IU Health will be the primary tenant in the office building, consolidating administrative functions currently spread out around the city. The parking garage has received final Metropolitan Development Commission (MDC) approval, while the office building’s design was recently approved by the Regional Center Hearing Examiner on January 13th. Its final hearing before the MDC is scheduled for February 2nd. Shiel Sexton expects the project to be completed in 2013.

This project will involve a world-class overhaul of three blocks of Georgia St. between the Indiana Convention Center and Conseco Fieldhouse, giving a significant portion of the vehicle right-of-way over to pedestrians. The construction will proceed in phases in order to keep street closure to a minimum. The first block to be rebuilt is between Capitol Ave. and Illinois St. and that phase is currently under construction. Work is to be completed in advance of the Super Bowl in February 2012.
IVY TECH CLASSROOM BUILDING (Former St. Vincent Hospital)
Ivy Tech’s facadectomy of the former St. Vincent Hospital is well underway at this point. A steal frame structure has been built up against the preserved, south-facing facade of the hospital. With the framing complete, workers have begun to enclose the structure. Ivy Tech anticipates construction will be complete in December 2011.

IVY TECH JULIA A. CARSON LEARNING RESOURCE CENTER
This project on the Ivy Tech’s Indianapolis campus will add a 500 space garage, library and an IndyGo transit center. The $10.4M project is topped out and exterior work appears nearly complete.

The Glick Eye Institute is a 4-story, $20M project building currently under construction on the west end of IUPUI. The building has been topped out for some time and exterior work was largely complete as of December 2010. Construction is expected to conclude in the spring of 2011.
This 253 unit apartment project — located due north across the Fall Creek from IUPUI campus — was recently profiled by Kevin in December 2010. Since Kevin’s writing, exterior work has continued and appears close to completion. The project is expected to be completed this summer, in time for students to move in prior to the fall semester at IUPUI.
Buckingham Co. has plans for a new 210 unit apartment building with retail space on the site of a former YMCA near IUPUI. Demolition of the YMCA began in June 2010, though the site remained quiet for months after the buildings had been cleared. In the last few months, construction has gradually been gearing up, with significant site work and utility relocations currently underway.
Recent reports indicated that there were some snags in the funding mechanism for this project. Fortunately, it appears that the details were worked out just in advance of a December 31st deadline and the project will move ahead. Demolition of the existing structure on the site is expected to begin in February and construction will then take eight months after that.
This project, planned for the Fletcher Place neighborhood southeast of downtown, will feature 57 apartments, retail space and a parking garage. Most recently, the project’s design review before the Regional Center Hearing Examiner was continued to February 10th at the request of the petitioner.
THE WAVERLEY, PHASE 2 EXPANSION
Phase 1 of The Waverley, an upscale 164 unit apartment complex on the southeast corner of downtown Indy, was completed in late 2008. At the time, plans were to build a second, commercial phase called The Waverley Commons on a piece of land fronting East St. Demand for the space never materialized and the developers have decided to move in another direction, building a parking garage topped with 48 additional apartments. Site clearing and utility work for this project was observed in recent weeks.
CANAL GARDENS, PHASE 2 EXPANSION
The Canal Gardens project was originally envisioned as a multi-building condominium project. Located just north of Crispus Attucks Medical Magnet High School, the first phase of the project was completed right around the time the housing bubble burst and the units never sold well. Consequently, most of the units have since been converted to rentals. A second phase of this project will be built explicitly as rental units. Site clearing is currently underway and a piece of ground appears to already be leveled for construction of one of the buildings.

Since this project was shut down due to numerous city and state violations, all parties have been silent. An inspection was recently scheduled though the results are unknown at this point. Ultimately, the cost of remediation necessary to bring this building into compliance with the state fire code — not to mention the bare minimum architectural standard that the city was trying to enforce — may be more expensive than this building is worth. Or maybe that’s just my wishful thinking.
ADDITIONAL ITEMS OF INTEREST:
1010 Dr. Martin Luther King Jr. St. – A gas station and convenience store was proposed for this location in the Ransom Place Conservation District. After nearly a year of continuations and tweaks to the design requested by the Indianapolis Historical Preservation Commission, the project was ultimately denied a Certificate of Authorization on January 5th. Among other issues, the site proved to be too small for the proposed use and the vehicle ingress/egress plan was infeasible due to the significant traffic at the intersection of 10th St. and Dr. Martin Luther King Jr. St.
1731 N. Capitol Ave. – IU Health proposes to raze a former nursing home adjacent to Methodist Hospital and replace it with a 150 space parking lot. The case will be heard before the Hearing Examiner of the MDC on January 27th and the staff report indicates that they will allow the parking lot to exist only through September 30, 2016. IU Health has future plans for this site, potentially to be used for a parking garage in association with a new bed tower at 18th St. and Capitol Ave., so the temporary allowance for the parking lot seems acceptable.
55 and 101 N. Alabama St. – The MDC approved final plans for paving the parking lots on the former Market Square Arena site on January 19th.
101 W. Washington St. – The MDC approved final plans for the 4th Artsgarden connector to the PNC Center (Hyatt) on January 19th.
2215 W 16th St. – The MDC approved final plans for rezoning a piece of land on the SW corner of 16th St. and the White River for multifamily construction on January 19th. The case has few details but notes that they plan 18 units/acre on an a 5.318 acre site, which works out to about 96 units.
Are there are any significant projects happening around downtown that you’d like us to cover? Let us know in the comments. As always, let me know if there are any ways you think this update can be improved.
Whatever happened with the Merrill Street Tower project? Is it still going to happen?
David – I haven’t heard anything about Merrill Street Tower in quite a while, but I can only assume that lending institutions are not currently looking too kindly on projects of that magnitude. Nobody’s in the mood to finance condos anymore and the market is going to have to absorb all the hotel rooms from the JW. Even if they wanted to go in a different direction with office space, there’s a glut of vacant office space in downtown, including the nearby Faris Campus (though Rolls Royce may be moving in there).
I guess I’m saying don’t bet on it!
Yes i agree with the merrill street tower it would have been an eye popper of beuty for dt. Indy and across from the luke. And like the north of south project the mayor should have put his full support behind this one , and had it built or nearly completed in time for the super bowl . Iam sure past mayor bart peterson would have, he was really into downtown development going head to head with other big cities and putting and keeping indy in the cool city spot light.
Last time I checked it was approved but then I never heard anything else. That would be a shame. Indy needs more buildings that take pride in appearance and architecture and South as well as East Indianapolis could use revitalization. This city had a great opportunity with the old Market Square Arena land and the addition of the Merrill Street Project really would have changed the dynamic of downtown. The more people that live downtown the better.
One thing disappointing about the Merrill St. Tower, as proposed, is that about half a block of buildings would be leveled to make room. Normally I would see this as a net gain (for a 20+ story tower) except that this side of town is littered with surface parking lots.
No mention of the Indianapolis Cultural Trail? Three new segments – SE, Central, and West – to start construction this year and be substantially complete before the Super Bowl.
Good point Kevin, there’s just nothing to show or report right now. Once those segments are under construction, I’ll try to show the progress.
To whom it may concern,
I am currently doing some research into opening a second coffeehouse. I own Lazy Daze here in Irvington on the east side and was curious as to whether or not there were something available and unique in Ransom Place that I could consider for my second coffee house. Thanks for your time.
Regards, Jeff
Interesting. I’m not sure if this website is a good place for you to look. Have you tried Loop Net?
Jeff — I can tell you about one location in Ransom Place on the NE corner of California and 9th St. I lived just up the block from there a couple years ago and the building looks like a rundown former corner store. Would probably require significant rehab on the inside but would be ideal for a neighborhood coffee shop. I believe the historic preservation documents for the neighborhood call for exactly that sort of use for the building, so I bet you’d have significant wind at your back if you wanted to do something there. Here’s the location:
http://maps.google.com/maps?f=q&hl=en&q=indianapolis&ie=UTF8&hq=&hnear=Indianapolis,+Marion,+Indiana&ll=39.779555,-86.169197&spn=0.001523,0.002411&t=h&z=19&layer=c&cbll=39.779555,-86.169197&panoid=-MTL6jGcds_-pi1u6a7b3w&cbp=12,36.79,,0,10.11
hi chris,just wanted to know if youre heard any news on whereror not engine company plans on returning to 16th.@capitol now that methodist hospital has desided to pull the plug on its proposed administration project and ship it north to carmel.with all the huge spending thats going on in this area,it sounds that it along with hopefull not building a new station in combining it again with station 23,would save tax payers a boundle! jgreene
Dear Sir/Madam,
BLACK BEER INTERNATIONAL, is a leading manufacturers and exporter of all types Medical Instruments, especially Surgical instruments,
Please visit our website http://blackbeerintl.com and let us know your require items and if you wish us to produce your own products on exclusive basis please send us your item images, laser mark and private label facility on products & packaging.
we will provide you the best quality instruments at very lost cost.
waiting for your reply.
With best regards,