Two weeks ago, Urban Indy hosted a downtown construction tour. Some have asked for photos of the event. I didn’t take any, but fortunately attendee Jerome Horne shared his with me. They turned out great:
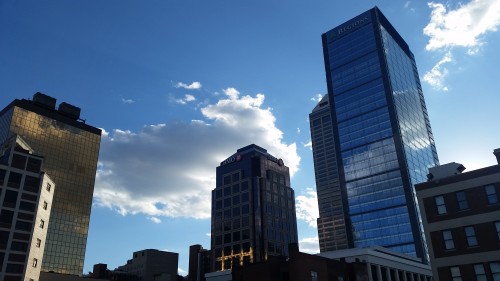
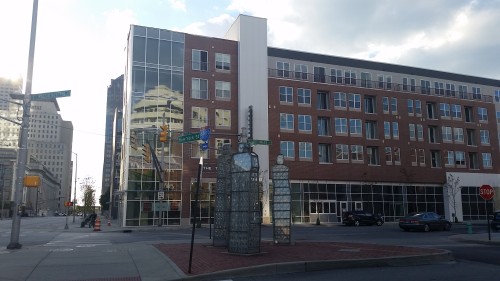
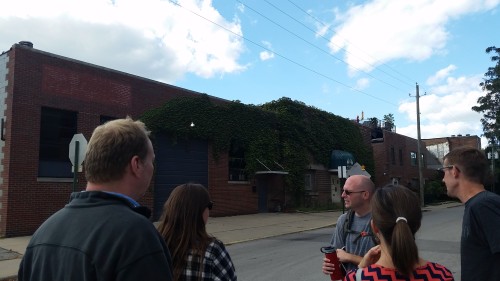
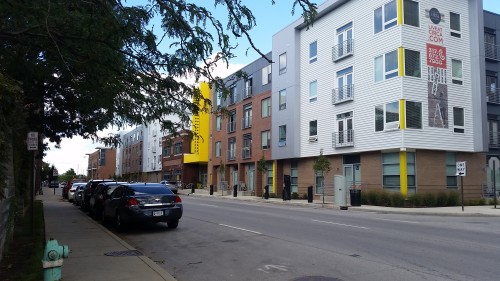
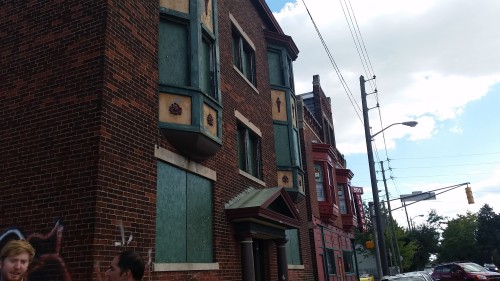
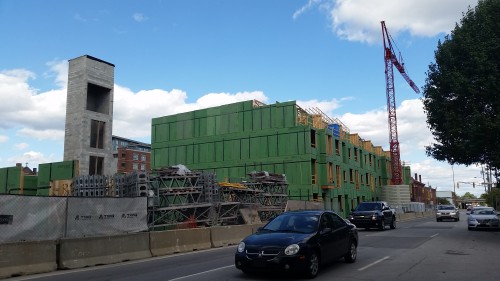
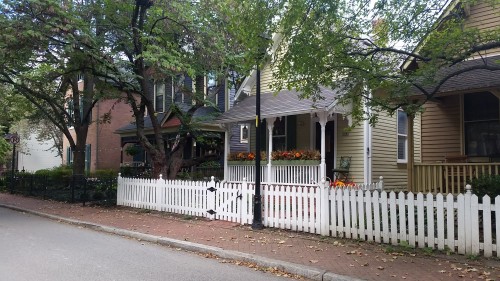
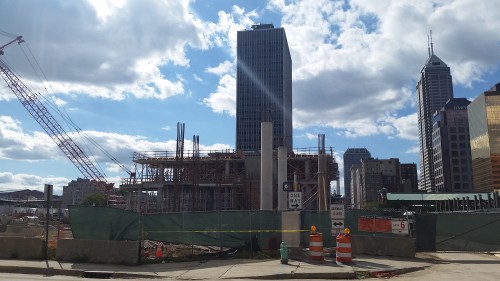
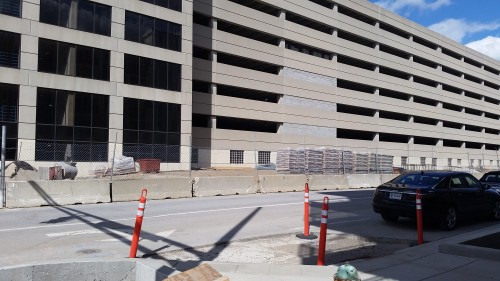
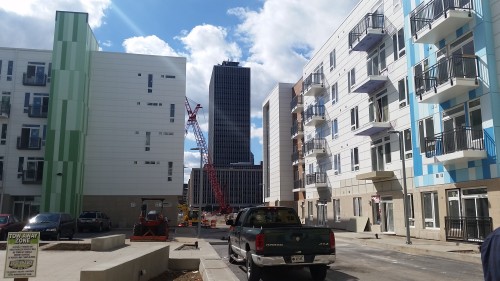
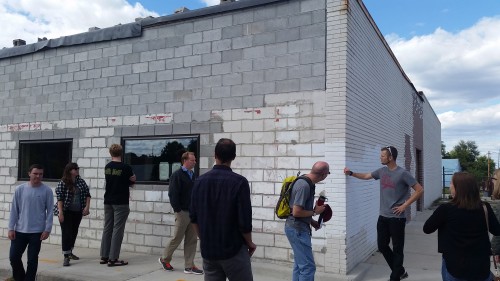
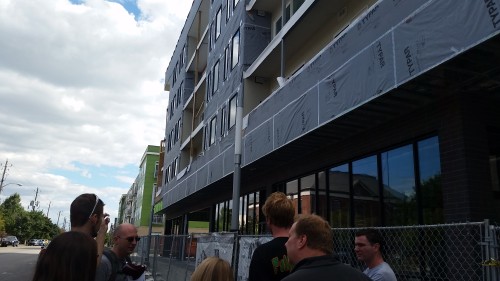
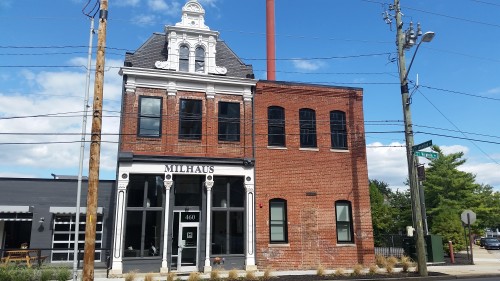
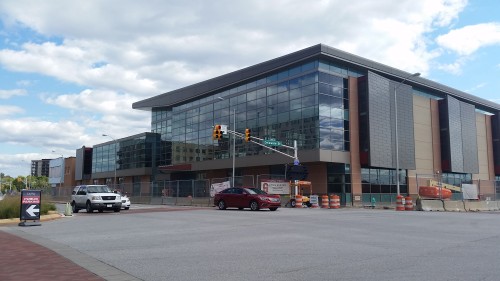
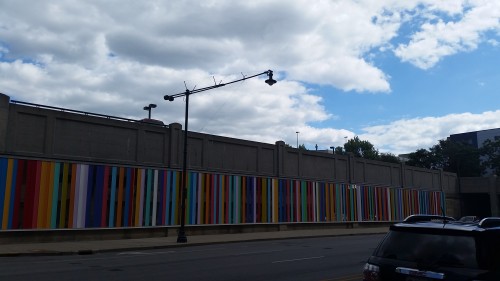
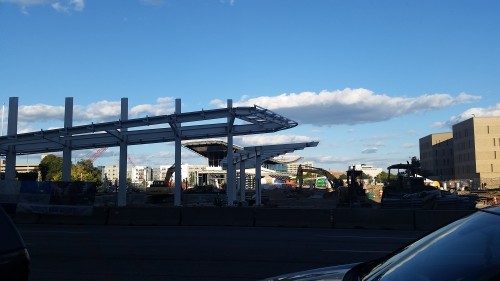
Two weeks ago, Urban Indy hosted a downtown construction tour. Some have asked for photos of the event. I didn’t take any, but fortunately attendee Jerome Horne shared his with me. They turned out great:
















Thanks! Nice photos.
very nice photos. thank you.
The historic building (noble flats) on College across from the Lockerbie lofts is not going to see renovation any time soon, the owner had been trying to sell it (for 200k i believe) but wasn’t able to, he now owes 14k in taxes to the city as well as code violations, it’s going to tax sale next week. Then there will be a year and a half of nothing until whatever new owner takes it can do anything to it. soooo yeah… nothing happening there.
I’m really unimpressed with the eyesore that is the YMCA, it’s like they take their designs from horrid 1990s AT&T buildings. Orange brick, few windows, limited pedestrian level activity it’s like they’re building a fortress, blah, and how does a CHARITY have so much money that they can build countless massive YMCAs across the country…. and right across from the really great Alexander and Cerulean… gross.
I really like the lockerbie loft apartments, fits in but stands out, pretty cool, still incorporates brick and all the other stuff boring people like but they managed to be original in how they used it and I think it’ll pay off, love the sawtooth roof too.
Cummins HQ is going up crazy fast, I’m impressed, and I like the originality of the design.
Market tower, I read they keep finding bad things in the ground there, apparently when they demo’d the stadium they through a bunch of crap into the whole they left behind. They also found tons of chemicals in the soil there which they’re now having to truck out.
Artistry 2… eh… that whole complex is oversized and not all that inspiring but at least it’s not Pulliam square. I like that they’re putting some little apartments in front of that hideous city garage. Great idea and the ones on the west end will have a view straight to the monument.
Slate is turning out decently, glad they’re putting in retail on the first floor, I like what Milhaus did with their office and the adjacent ex-garage.
Any word on whats going on with that apartment building that was to go up in fountain square next to the subway? Is that still going ahead? their first floor is uninspiring but the rest tries to be different, which is nice. The balconies on the west side are cool, the whole building is nothing like most of the yawns going up in Indy, but that first floor…. they gotta fix it. it looks like an afterthought.
If the historic building across from Lockerbie Lofts is going to tax sale then why did someone file with the IHPC for approval to do some very specific renovations?
http://www.indy.gov/eGov/City/DMD/IHPC/Hearings/Documents/8-19-15%20REVISED%20Agenda.pdf
Ditto. This was approved by IHPC a month and a half ago. Also it was selling for more like $600,000 and shows as currently in contract.
http://www.loopnet.com/Listing/18538845/505-509-North-College-Avenue-Indianapolis-IN/
Google Indianapolis tax sale October look at the list its on there I suppose they may pull that one right before the start of the tax sale but it’s on the list. last time I check that building out on LoopNet it was for sale for 200000 and It still didn’t get it. They got to the 14 departments make 6 condos maybe they messed something up really bad that’s why nobody wants it anymore…. Id take it….
Gutted 14 apartments*
I heard from a DMD this past weekend that the building next to Subway is still a go. I think they are still refining designs but it should be underway soonish.
Sorry, a DMD employee.
Forte is the working name of the mixed-use development next to Subway. We are in design development right now and I would expect ground breaking early next year. Regarding the design of the ground level of that building, we have explored a number of schemes and design responses at the corner closest to the fountain. As visually busy as the upper levels are, the current design is simplified at the street level and mostly glass storefront. We are continuing to work to improve the street experience.
please do so, it’s very important, you don’t want it to end up like PULLIAM’s ground level…. it’s terrible.