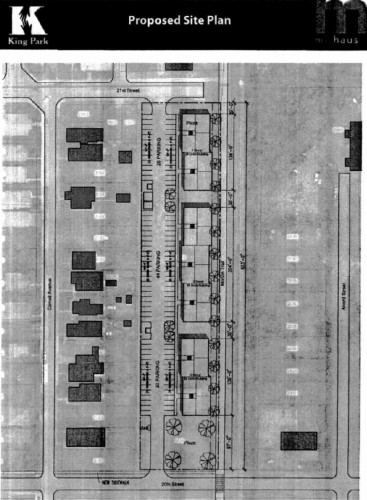Here’s what I’ve come across in Metropolitan Development Commission and Indianapolis Historic Preservation Commission filings as of 9/20/11 (click links to read staff reports on these cases):
1. IHPC 9/7/11 – Updating a previous posting on this topic, the commission voted to deny the proposed gas station proposal at 10th/DMLK and continue the 16th/Central proposal to the next hearing. I’m very pleased to see the 10th/DMLK proposal shelved — their specific plan was very weak, but more broadly, the very idea of a gas station at this site may be fundamentally unworkable for traffic flow considerations. We can debate the merits of a gas station at 16th/Central, but I’ve gotten a sneak peak of the proposed designs and it’s in an entirely different league from the 10th/DMLK plan. If there’s such a thing as a good gas station, this is it. Hopefully the designs will be included in the next staff report and I’ll share them with you.
2. MDC 9/21/11 – King Park Area Development Corporation and Milhaus Development propose a trio of three-story buildings housing 84 apartments. The project would be built on the west side of the Monon Trail between 20th and 21st, with the buildings fronting the trail and a 102 space parking lot built along the alley between the Trail and Cornell Ave. See the proposed siteplan below.

If built, this complex would join other revitalization efforts in this formerly industrial neighborhood, including Martindale on the Monon, The Project School and the National Apartments. Below is an elevation of the proposed design. MDC staff recommends approval.

Note: “MDC and IHPC Quick Hits” is not comprehensive coverage of all cases before the Metropolitan Development Commission and Indianapolis Historic Preservation Commission. If we missed a noteworthy case in a recent filing, let everybody know in the comments section.
See the previous Quick Hits here.
This is great for several reasons……To see development fronting the Monon is awesome! It has been a long time coming. This area has some great energy with it and to see much of the planning efforts starting to pay off is great. I hope this project can get off the ground.
That “side” elevation, which will front either 20th or 21st Streets looks especially lacking in any providing any visual interest.
Talk about good use of space. That is a small strip of land to be packing apartments as well as 102 spaces into. 84 units, 102 parking spaces. We are starting to get a more equal ratio here. Compared to what Van Rooy wants to to at University Apartments, this is a little better.
.
Too bad that being adjacent to the Monon doesnt bring with it lower parking requiirements.
Plus, the staff report notes that it’s an even mix of 1BR and 2BR apartments. That works out to less than one parking space per bedroom: 126 bedrooms and 102 spaces.
And to Paul: yes, this appears to be a pretty standard modular apartment structure. I’m not apologizing for it, but the ends are boring because they’re designed to have the option to tack on another module. And most likely, the interior of each floor (the middle of that side elevation) is a pair of bathrooms for apartments on either side and people don’t like huge windows in their bathrooms.
I’m just not a fan of suburban-looking apartment complexes in Center Township, and these are no exception. They don’t meet urban infill guidelines (roof style and pitch).
.
The designers could keep the same mass and design but lose the hipped roofs in favor of parapets.
Not a fan of suburban look, keep this look in the suburbs
I was thinking this was quite similar to something I’d seen along the Monon between 86th & 96th.
Two things. Great to see a 3 story apartment development along the Monon in this area. Martindale is moving in the right direction with higher density. Secondly, the parking is there but at least it’s on the alley side…the Monon Trail will continue to promote better development. Lastly (and unfortunately), the suburban pitched roof….WT-? Really? Can this developer realize where this is located. May I ask you all a simple question…IS IT REALLY DIFFICULT TO BUILD FLAT ROOFS IN INDIANAPOLIS? i’M NOT SURE WHY THIS NEEDS TO LOOK SUBURBAN FOR THE SAKE OF LOOKING SUBURBAN. THERE’S NO WAY THIS BUILDING IS MORE ATTRACTIVE TO POTENTIAL RENTERS WITHOUT A MORE URBAN LOOK. PLEASE HELP ME WITH THIS KING PARK AND/OR DEVELOPER.
I notice there are never any responses from King Park regarding the below mediocre site planning and design along the Monon Trail, which is the closest thing to Ocean Front Real Estate in Indy. We can’t blame the indy market forever. Change needs to happen some day here.
Any idea what ever happened with the Monon developments? I agree with Micah that Monon frontage is about as prime real estate as you can get in Indy (along with the canal and Cultural Trail).
I rode by the other day and was practically salivating at the prospect.
The two I was aware of are Newport on the Monon and the KPADC/Milhaus project that’s the subject of this post. The Newport project depended on getting subsidized housing credits that they did not receive. Last I heard about the KPADC/Milhaus project, they had pulled their filing from MDC in order to redo the project. I don’t have any hard info, but Milhaus obviously has a lot of irons in the fire right now — it’s possible that this project just got moved down the priority list.
King Park is going through a management change. Their longtime ED, Janine Betsey, is moving to a different nonprofit.