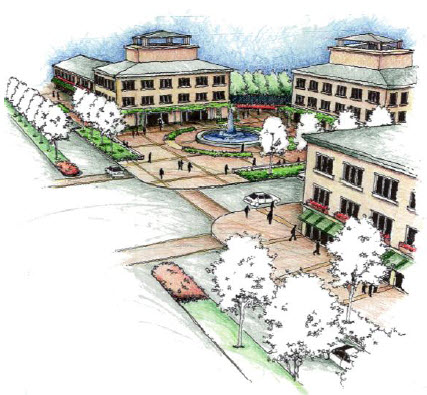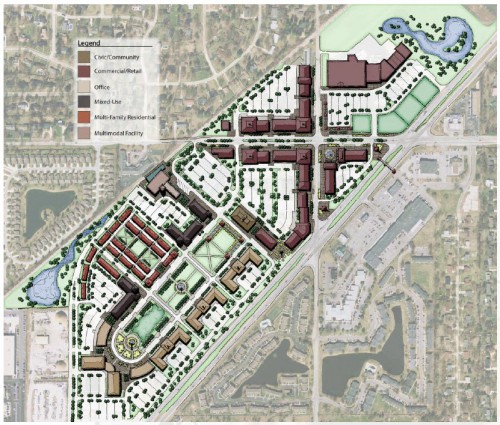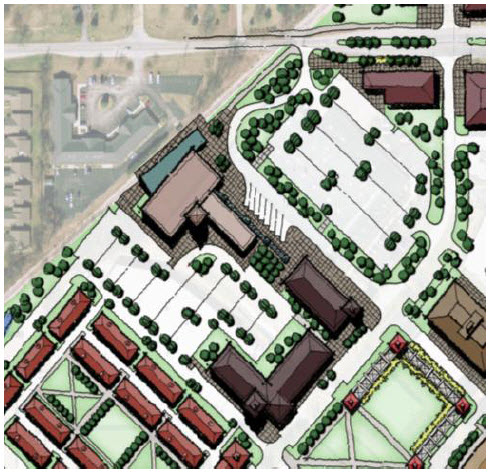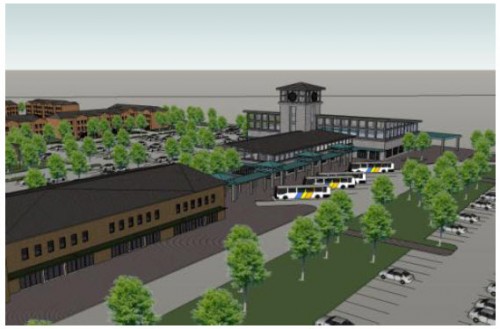
Last week, I profiled 22nd Street and how the surrounding neighborhood is poised to benefit from the controversial NE Corridor line in Indianapolis planned in the Indyconnect proposal. This week, I will focus on the neighborhood roughly centered at 71st Street & Binford Blvd; the second area in my series of nodes along the line that fall within the Marion County.  The rail line would be the first rail transit of any kind in the Indianapolis area since the interurbans were dismantled. The neighborhoods I am focusing on, have already begun some sort of station area planning as part of a neighborhood revitalization plan, or make good sense to be considered for such.
71st & Binford Blvd
This neighborhood is located on the NE side of Indianapolis just inside the 465 beltway, and centered roughly at the intersection of 71st street, Binford Blvd, and Graham Road. Currently as it exists, the area is awash in car oriented development. A large parking lot fronts a Kroger grocery store. 3 gasoline filling stations/convenience stores dot the area and a number of drive through restaraunts and banks exist. The rail line traverses adjacent and to the west of the area and on the other side is traditional appearing suburban sprawl. Along the east side of the tracks, a number of light industrial facilities exist and appear to be for the most part, occupied. Bordering the east side of the area, is Binford Blvd which is a 4 lane throughway, with a grass median. On the east side of Binford Blvd, are more car oriented drive thru businesses as well as a large strip mall which is also for the most part, occupied. Merely looking at an aerial of the neighborhood, you can see how much pavement there is, and how much land is not being used to it’s full potential.

The good news, is that the neighborhood has realized this. In April of 2010, in co-operation with the Indianapolis MPO, the neighborhood group named Binford Redevelopment & Growth (BRAG), published a master plan for addressing the current form of the neighborhood. Within the document, which is 176 pages long (click here to open in a new window) they outline a long term plan of remediation buoyed by the NE Corridor rail line. The plan’s primary recomendations center on the concepts of land use, transit area design, streetscape design, pedestrian and bicycle connectivity & park and open space allowances. Within the plan, a light framework is proposed upon which to go after these plans, including how to get funding, when to impliment, and what can be done in the meantime while money isn’t available.

One thing that the plan recommends is using a catalyst of some sort to leverage momentum into positive development. The announcement and progress in constructing the NE corridor rail line would go a long way towards giving these plans a bump forward.
Transit Stop

Looking back at the plan, the centerpiece would be a transit stop located just south of 71st street. The entire plan revolves around a 1/4 mile distance as the crow flies from the station. Some locations lie just outside this, but not far. All recommended planning would take place directly north, south & east of the station with the suburban form to the west retaining it’s current form. In indutry terms, this would be known as a “transit adjacent development” (TAD). Similar to a Transit Oriented Development (TOD) but due to it’s adjacent geographic location, it cannot influence AS MUCH as a TOD would. The suburban form hinders efforts there. Developers will need to work hard to make the most of the station’s location since it doesn’t travel directly through the center of the neighborhood.

Still though, the plan offers up recommendations that border on a vision that most urbanists can be proud of. Dense form, pedestrians as the dominant form, transit as a supportive land use and connectivity for all those wishing to visit the area. They do not lend a blind eye to the automobile acknowledging that this area was built with the car in mind, and that this shouldn’t be changed for the most part, as Binford Blvd will reamain a through-fare for the foreseeable future.

The last part of the puzzle recommends a pedestrian bridge over Binford Blvd located near 71st street. The current streetscape makes it a very risky task to cross Binford Blvd, and the neighborhood recommendation would be a structure that creates a gateway for motorists, and provides a safe crossing for pedestrians that creates a sense of place, and of safety in using it.
Conclusion
This document represents a fairly robust station area plan that developers of the rail line can use when it comes to positioning a station in this area. Early indications point to this as a likely place for a stop along the commuter rail’s route from Noblesvile to Union Station. A lot of investment will be needed if this plan is ever to come to full recommendation, but it represents a positive vision for the long term success of the neighborhood. A lot of parking appears to have been retained, but the key point to make in regards to that, is that it appears as if the planners looked at a shared system of parking where adjacent businesses share parking, a key component in cutting development costs, and traffic congestion. If the rail line were to be shelved for some reason, there still seems to be enough energy in this area to create peedestrian oriented development. A sidewalk has already been constructed at 62nd street almost all the way to Binford Blvd, and on the neighborhood’s website, a current innitiative of theirs is to build a robust system of sidewalks. ALL urbanists can be proud of at least that. The rail line however, could be the key piece of the puzzle in attracting a robust growth in pedestrian activity and the creation of a village atmosphere that people all over Indianapolis will want to visit.
No offense to BRAG’s efforts, but the proposed master plan hardly looks to be any more land efficient than the current uses.
That appears to be true. However, the realignment is a big benefit to pedestrians and allows SAFE connectivity from one place to the next while still accomodating a largely auto-oriented neighborhood, which isnt likely to change in the near term. That is worth talking about and what I consider the best quality of the study.
After a brief review of the plan, I found it lacking in any density that would contribute to a proper T.O.D. or to encourage ridership on the railroad.
Here, I have listed some parts of the plan that discourage proper density, pedestrian flow, T.O.D…..
-Parking on all sides of the train stop except one with an the short end of a building.
-noncontiguous, dispersed density intermingled with parking.
** Normative T.O.D. includes high density that radiates from a transit stop. Parking is set in garages, behind buildings, in the middle of a block to encourage both density and pedestrian flow, human interaction.
The only attempt at this would be the cluster of building ( although only at 3 of the 4 sides) of 71st and grahm.
Suggestions,
Build high density around the station and lead it into the intersections at 71st and Grahm.
Eliminate the suburban style development! build all buildings adjacent to the street and make them continues.
Build Housing adjacent to the train tracks. Especially in Indy, where it is quiet, who would want to live next to the tracks? Why not use this area for parking, retail and mixed use…?
All in all I believe this is a good start and hope it is designed in a way that encourages higher density to spread out from the area.
IND Line
The biggest challenge to making the transit station pedestrian friendly is that the surrounding area is completely non-pedestrian friendly. I’m not sure what should come first – the hubs or the sidewalks that can connect the hubs to the people who live in the area. But, without resolving the anti-pedestrian surrounding environment, the planners are pretty much going to have to include lots of parking.
Boohoo stated it increased campaigns spending in late October even though that revenues did not expand as expected attributed heavy discounting over the UK common in response on to the unusually nice autumn. Succeeding stunned the market place in late October when it proclaimed summer-like temperatures has hit bargains of the fall and winter clothes. Of comprehensive training course if you live when it comes to arctic winter illnesses, boots will be a better choice.